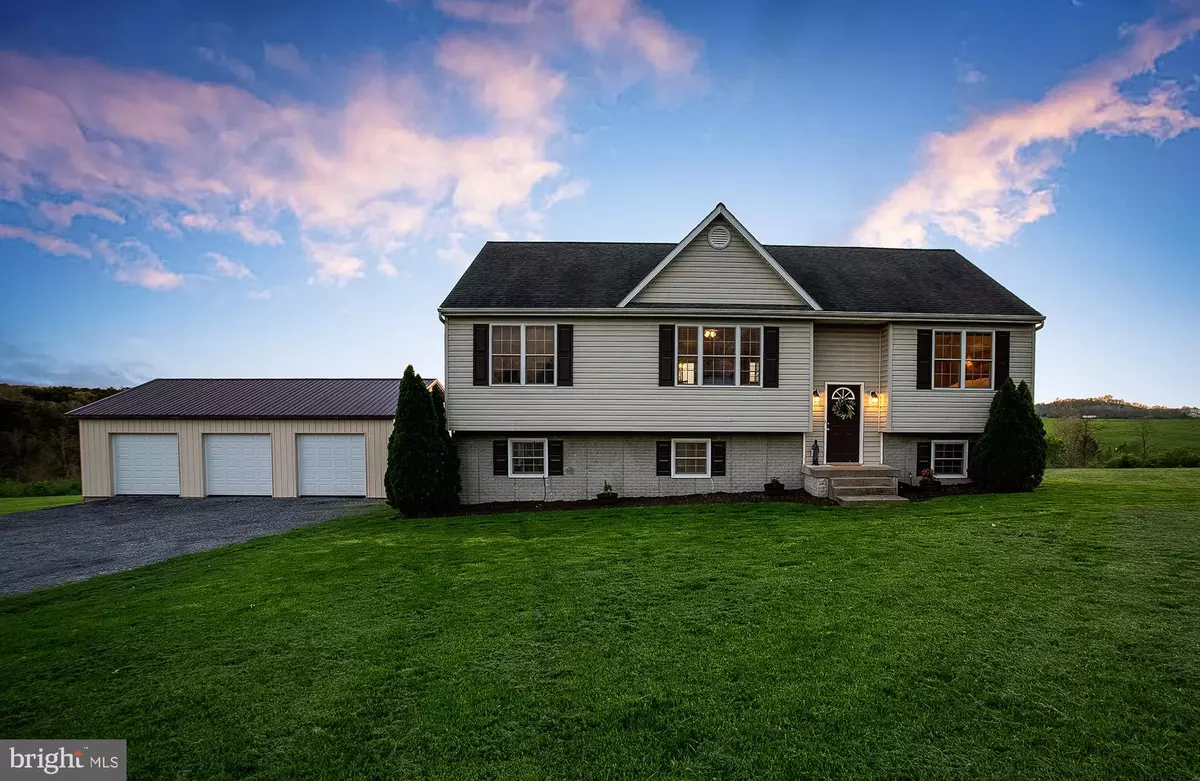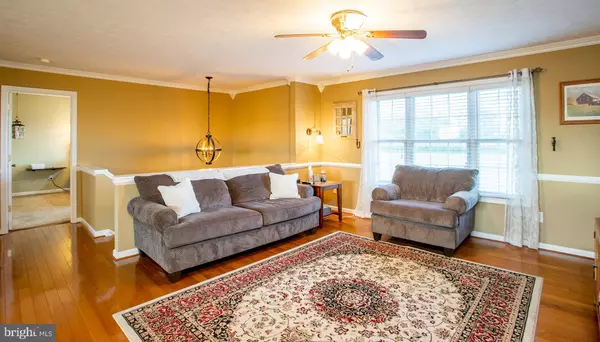$364,999
$364,999
For more information regarding the value of a property, please contact us for a free consultation.
1900 BRUCETOWN RD Clear Brook, VA 22624
4 Beds
3 Baths
2,772 SqFt
Key Details
Sold Price $364,999
Property Type Single Family Home
Sub Type Detached
Listing Status Sold
Purchase Type For Sale
Square Footage 2,772 sqft
Price per Sqft $131
Subdivision Clear Brook
MLS Listing ID VAFV149848
Sold Date 06/21/19
Style Split Foyer
Bedrooms 4
Full Baths 2
Half Baths 1
HOA Y/N N
Abv Grd Liv Area 1,428
Originating Board BRIGHT
Year Built 2002
Annual Tax Amount $1,728
Tax Year 2018
Lot Size 5.020 Acres
Acres 5.02
Property Sub-Type Detached
Property Description
Country living at its finest! This home boasts a beautiful 5 acre lot with a brand new 3 car garage! Basement is fully finished with plenty of room to entertain both inside and out. Take advantage of the large elevated deck, covered patio and open floor plan. Easy access to I-81 and Route 7. Just minutes from downtown Winchester yet extremely private!
Location
State VA
County Frederick
Zoning RA
Rooms
Basement Full
Main Level Bedrooms 3
Interior
Interior Features Ceiling Fan(s), Dining Area, Floor Plan - Open, Kitchen - Eat-In, Primary Bath(s), Recessed Lighting, Walk-in Closet(s), Water Treat System, Wood Floors
Heating Heat Pump(s)
Cooling Heat Pump(s)
Equipment Dishwasher, Dryer - Electric, Washer, Refrigerator, Range Hood, Oven/Range - Electric
Fireplace N
Appliance Dishwasher, Dryer - Electric, Washer, Refrigerator, Range Hood, Oven/Range - Electric
Heat Source Electric
Exterior
Exterior Feature Deck(s), Patio(s)
Parking Features Garage - Front Entry, Oversized
Garage Spaces 7.0
Water Access N
View Pasture
Roof Type Architectural Shingle
Accessibility 2+ Access Exits
Porch Deck(s), Patio(s)
Total Parking Spaces 7
Garage Y
Building
Story 2
Sewer On Site Septic
Water Well
Architectural Style Split Foyer
Level or Stories 2
Additional Building Above Grade, Below Grade
New Construction N
Schools
Elementary Schools Stonewall
Middle Schools James Wood
High Schools James Wood
School District Frederick County Public Schools
Others
Senior Community No
Tax ID 34 A 24I
Ownership Fee Simple
SqFt Source Estimated
Special Listing Condition Standard
Read Less
Want to know what your home might be worth? Contact us for a FREE valuation!

Our team is ready to help you sell your home for the highest possible price ASAP

Bought with Rebecca Sims • Century 21 Redwood Realty
GET MORE INFORMATION





