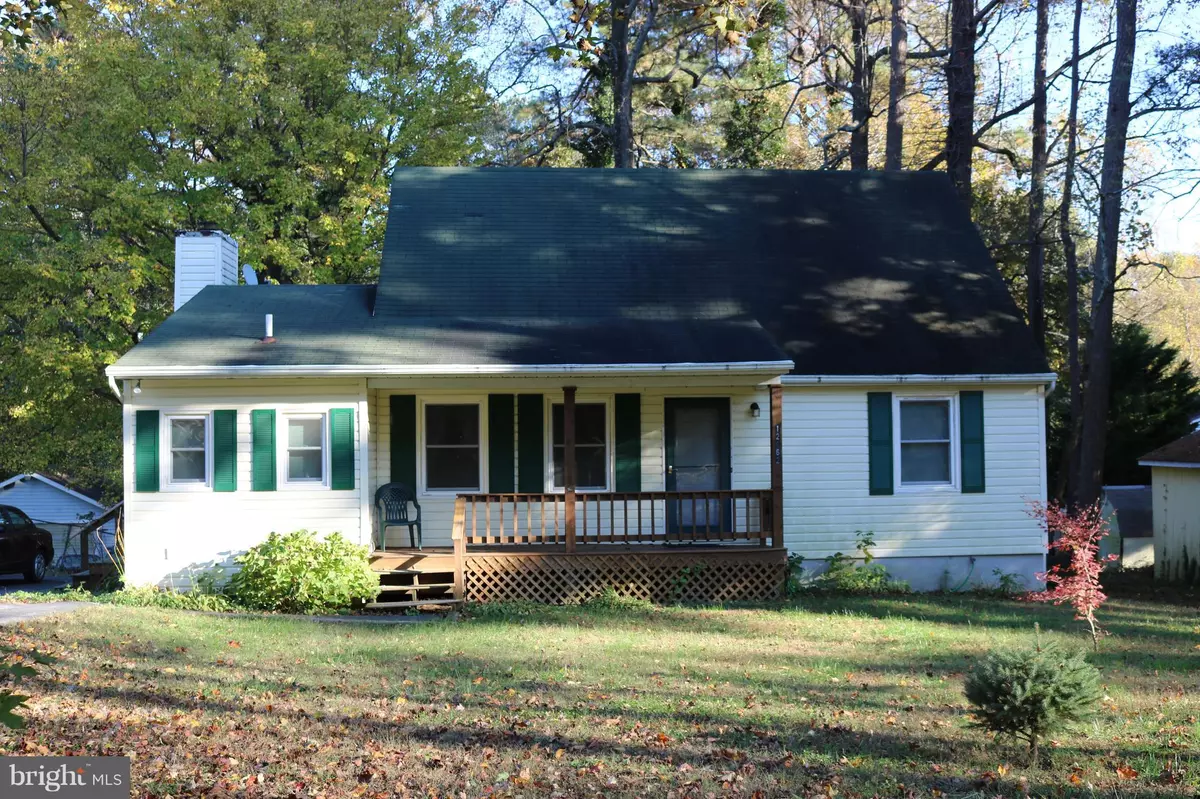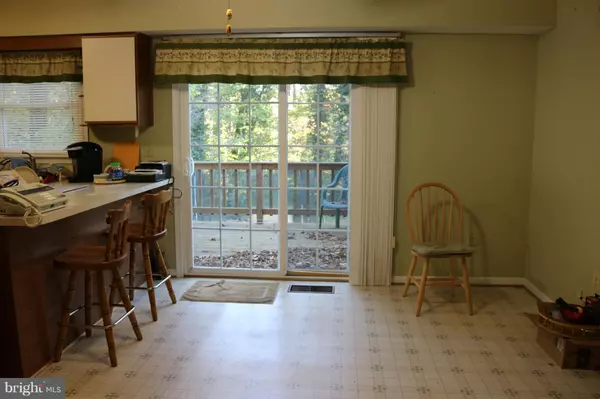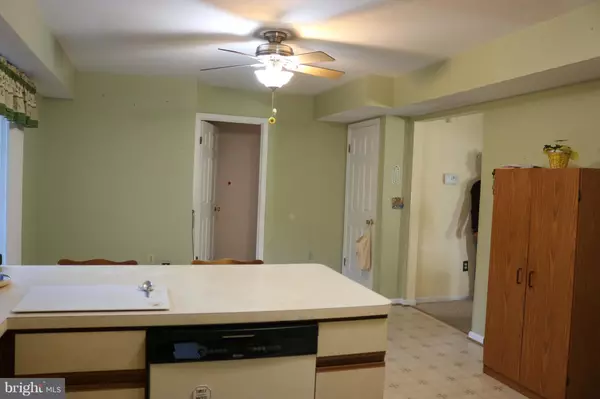$165,000
$165,000
For more information regarding the value of a property, please contact us for a free consultation.
12962 MOHAWK DR Lusby, MD 20657
3 Beds
3 Baths
1,610 SqFt
Key Details
Sold Price $165,000
Property Type Single Family Home
Sub Type Detached
Listing Status Sold
Purchase Type For Sale
Square Footage 1,610 sqft
Price per Sqft $102
Subdivision Drum Point
MLS Listing ID MDCA100258
Sold Date 07/05/19
Style Salt Box
Bedrooms 3
Full Baths 2
Half Baths 1
HOA Fees $13/ann
HOA Y/N Y
Abv Grd Liv Area 1,610
Originating Board BRIGHT
Year Built 1988
Annual Tax Amount $2,814
Tax Year 2018
Lot Size 0.294 Acres
Acres 0.29
Property Description
Adorable home, 1st time on the market! 1st floor master suite w/NEW master bathroom w/walk-in shower, heated tile floors, dual vanity w/granite countertop & custom linen/storage closet! Walk in closet! Large family room w/ vaulted ceilings & 1/2 bath! 2 large bedrooms & Full Bath upper level! 2 large walk-in attic areas & walkin storage closet! Lovely Water-privileged community!
Location
State MD
County Calvert
Zoning RESIDENTIAL
Rooms
Other Rooms Living Room, Primary Bedroom, Bedroom 2, Bedroom 3, Kitchen, Family Room, Breakfast Room, Bathroom 2, Primary Bathroom
Main Level Bedrooms 1
Interior
Interior Features Attic, Combination Kitchen/Dining, Kitchen - Table Space, Kitchen - Eat-In, Family Room Off Kitchen, Entry Level Bedroom, Window Treatments, Primary Bath(s)
Hot Water Electric, Instant Hot Water
Heating Heat Pump(s)
Cooling Central A/C
Fireplaces Number 1
Fireplaces Type Mantel(s)
Equipment Dishwasher, Dryer, Exhaust Fan, Oven/Range - Electric, Refrigerator, Range Hood, Washer, Stove, Water Heater - Tankless
Fireplace Y
Appliance Dishwasher, Dryer, Exhaust Fan, Oven/Range - Electric, Refrigerator, Range Hood, Washer, Stove, Water Heater - Tankless
Heat Source Electric
Exterior
Utilities Available Phone
Amenities Available Common Grounds, Club House, Boat Ramp, Party Room, Pier/Dock, Water/Lake Privileges
Water Access Y
Accessibility None
Garage N
Building
Story 2
Foundation Crawl Space
Sewer Septic Exists
Water Well
Architectural Style Salt Box
Level or Stories 2
Additional Building Above Grade
Structure Type Vaulted Ceilings
New Construction N
Schools
Elementary Schools Dowell
Middle Schools Mill Creek
High Schools Patuxent
School District Calvert County Public Schools
Others
Senior Community No
Tax ID 0501064657
Ownership Fee Simple
SqFt Source Estimated
Acceptable Financing FHA 203(k)
Listing Terms FHA 203(k)
Financing FHA 203(k)
Special Listing Condition Short Sale
Read Less
Want to know what your home might be worth? Contact us for a FREE valuation!

Our team is ready to help you sell your home for the highest possible price ASAP

Bought with DAVID E FLOYD • RE/MAX One

GET MORE INFORMATION





