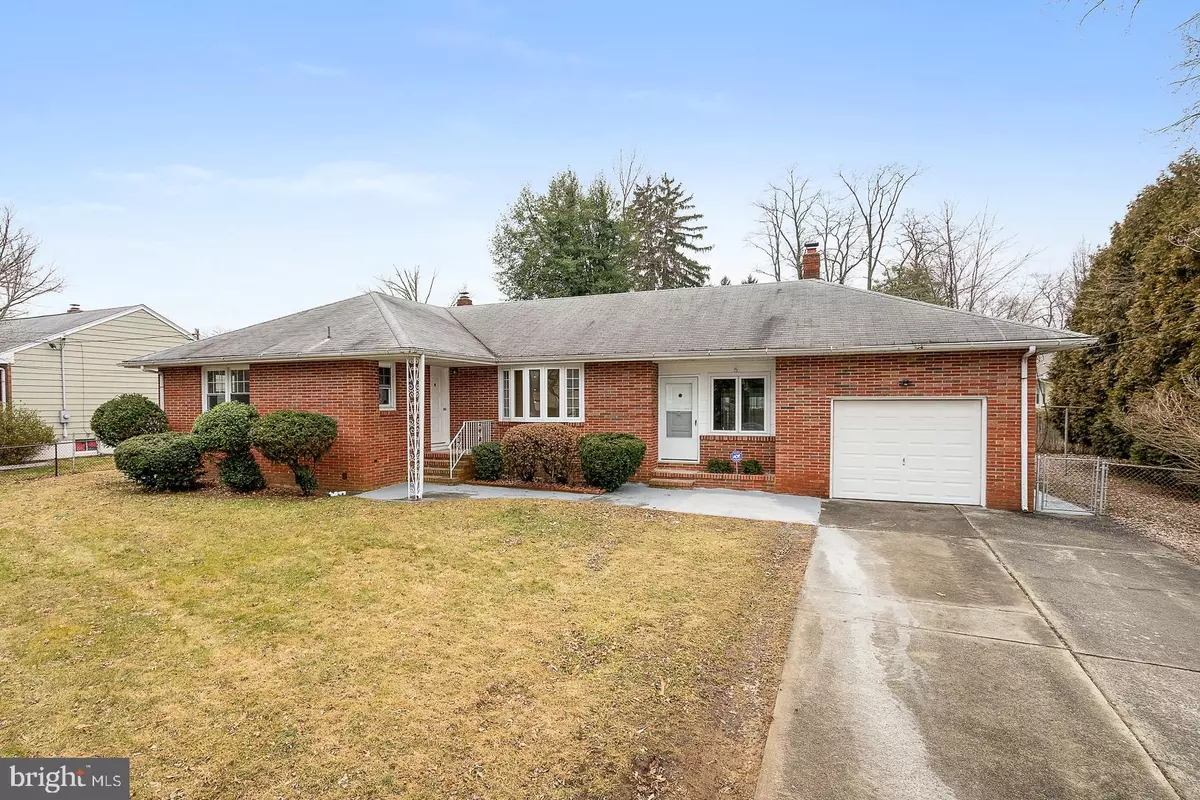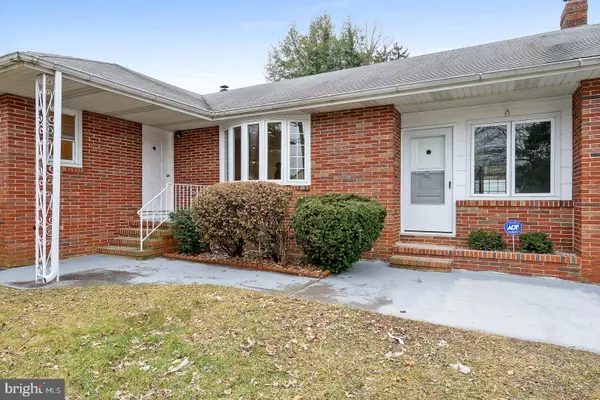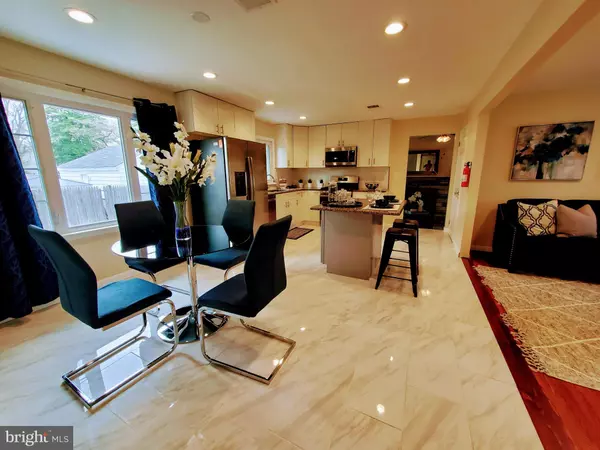$305,000
$319,000
4.4%For more information regarding the value of a property, please contact us for a free consultation.
265 MCADOO AVE Hamilton, NJ 08619
3 Beds
3 Baths
2,744 SqFt
Key Details
Sold Price $305,000
Property Type Single Family Home
Sub Type Detached
Listing Status Sold
Purchase Type For Sale
Square Footage 2,744 sqft
Price per Sqft $111
Subdivision Hamilton Area
MLS Listing ID NJME264962
Sold Date 06/26/19
Style Ranch/Rambler
Bedrooms 3
Full Baths 3
HOA Y/N N
Abv Grd Liv Area 1,544
Originating Board BRIGHT
Year Built 1970
Annual Tax Amount $7,532
Tax Year 2018
Lot Size 10,000 Sqft
Acres 0.23
Lot Dimensions 100 x 100
Property Description
Stunning remodel in Mercerville. Potential 4 plus bedroom, 3 full bath, red brick front Ranch. Impeccably renovated with designer touches from top to bottom. Shows like new construction and has endless possibilities. Well appointed, with many upgrades including original refinished hardwood, tile and carpet throughout, custom lighting package throughout. The eat in kitchen has granite counters, stainless appliances, designer cabinets with soft close doors and drawers and a granite island for additional seating, all open to the expansive living room/great room with bay window. The fabulous step down dining room with fireplace has slider access to the backyard and covered porch perfect for entertaining. This gorgeous home has 3 bedrooms on the main level including the master with on suite bath and two large closets. Full hall bath services the other two bedrooms. The 1200 sq ft lower level features a possible fourth bedroom with full bath, plus an office/craft room/music room and a storage room in addition to the completely finished open area for additional living space. This multi purpose space is the perfect spot for your media room or entertainment area. Finished with carpet, separate heat source and down lighting with a bilco door for easy access to the back yard. Brand new plumbing and electrical throughout, down lighting, ceiling fan outlets in bedrooms, brand new HVAC, A/C and Hot water heater, newer windows. A must see in Mercerville!
Location
State NJ
County Mercer
Area Hamilton Twp (21103)
Zoning RESIDENTIAL
Rooms
Other Rooms Living Room, Primary Bedroom, Bedroom 2, Kitchen, Game Room, Family Room, Bedroom 1, Study, Hobby Room
Basement Fully Finished, Outside Entrance
Main Level Bedrooms 3
Interior
Interior Features Carpet, Dining Area, Kitchen - Eat-In, Kitchen - Island, Kitchen - Table Space, Primary Bath(s), Recessed Lighting, Upgraded Countertops, Walk-in Closet(s)
Hot Water Natural Gas
Heating Zoned
Cooling Central A/C
Flooring Ceramic Tile, Concrete, Hardwood
Fireplaces Type Non-Functioning, Stone
Equipment Dishwasher, Oven - Single, Refrigerator, Stove
Fireplace Y
Appliance Dishwasher, Oven - Single, Refrigerator, Stove
Heat Source Natural Gas
Laundry Basement
Exterior
Exterior Feature Patio(s), Roof
Parking Features Garage - Side Entry, Inside Access
Garage Spaces 1.0
Fence Partially
Utilities Available Natural Gas Available, Sewer Available
Water Access N
Roof Type Shingle
Accessibility 2+ Access Exits
Porch Patio(s), Roof
Attached Garage 1
Total Parking Spaces 1
Garage Y
Building
Lot Description Level
Story 1
Sewer Public Sewer
Water Public
Architectural Style Ranch/Rambler
Level or Stories 1
Additional Building Above Grade, Below Grade
Structure Type Block Walls
New Construction N
Schools
School District Hamilton Township
Others
Senior Community No
Tax ID 03-01706-00057
Ownership Fee Simple
SqFt Source Assessor
Security Features Smoke Detector
Acceptable Financing Cash, Conventional, FHA
Listing Terms Cash, Conventional, FHA
Financing Cash,Conventional,FHA
Special Listing Condition Standard
Read Less
Want to know what your home might be worth? Contact us for a FREE valuation!

Our team is ready to help you sell your home for the highest possible price ASAP

Bought with Kathleen Goodwine • BHHS Fox & Roach Robbinsville RE
GET MORE INFORMATION





