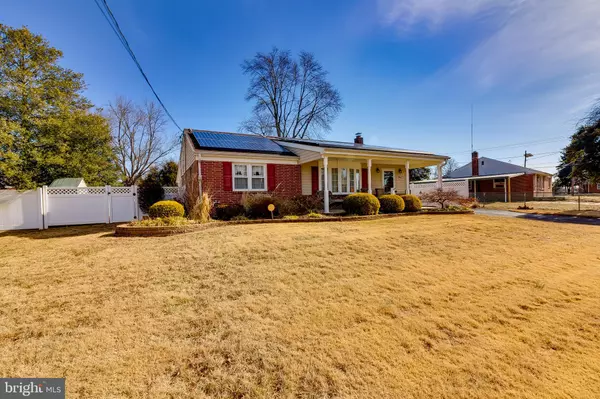$197,500
$189,000
4.5%For more information regarding the value of a property, please contact us for a free consultation.
3 SEVERS AVE Beverly, NJ 08010
3 Beds
2 Baths
1,064 SqFt
Key Details
Sold Price $197,500
Property Type Single Family Home
Sub Type Detached
Listing Status Sold
Purchase Type For Sale
Square Footage 1,064 sqft
Price per Sqft $185
Subdivision Williamsburg
MLS Listing ID NJBL322210
Sold Date 06/26/19
Style Raised Ranch/Rambler
Bedrooms 3
Full Baths 1
Half Baths 1
HOA Y/N N
Abv Grd Liv Area 1,064
Originating Board BRIGHT
Year Built 1954
Annual Tax Amount $5,964
Tax Year 2018
Lot Size 9,040 Sqft
Acres 0.21
Property Sub-Type Detached
Property Description
Welcome to 3 Severs Avenue in Edgewater Park. This home has so much to offer. This home features 3 bedrooms, one full bathroom, an updated kitchen , as well as stainless steel appliances. Let's take you a tour to check the beautiful newly added sunroom with a fantastic view of the backyard. Outdoors you'll find a lovely in-ground pool perfect for entertaining family and friends on those warm summer days. The pool is equipped with an self cleaning system as well as a pool house equipped with a bathroom for your guests. Do you have any pets? The large backyard is great for your pets to enjoy the fenced in yard. The home offers modern upgrades within a relaxing outdoor environment. This home will not be on the market long, contact me today to take a tour!
Location
State NJ
County Burlington
Area Edgewater Park Twp (20312)
Zoning X
Rooms
Basement Fully Finished
Main Level Bedrooms 3
Interior
Heating Heat Pump - Oil BackUp
Cooling Central A/C
Heat Source Oil
Exterior
Water Access N
Roof Type Composite
Accessibility None
Garage N
Building
Story 1
Sewer Public Sewer
Water Public
Architectural Style Raised Ranch/Rambler
Level or Stories 1
Additional Building Above Grade, Below Grade
New Construction N
Schools
High Schools Burlington City H.S.
School District Burlington City Schools
Others
Senior Community No
Tax ID 12-00702-00021
Ownership Fee Simple
SqFt Source Assessor
Acceptable Financing Conventional, FHA
Listing Terms Conventional, FHA
Financing Conventional,FHA
Special Listing Condition Standard
Read Less
Want to know what your home might be worth? Contact us for a FREE valuation!

Our team is ready to help you sell your home for the highest possible price ASAP

Bought with Christopher L. Twardy • BHHS Fox & Roach-Mt Laurel
GET MORE INFORMATION





