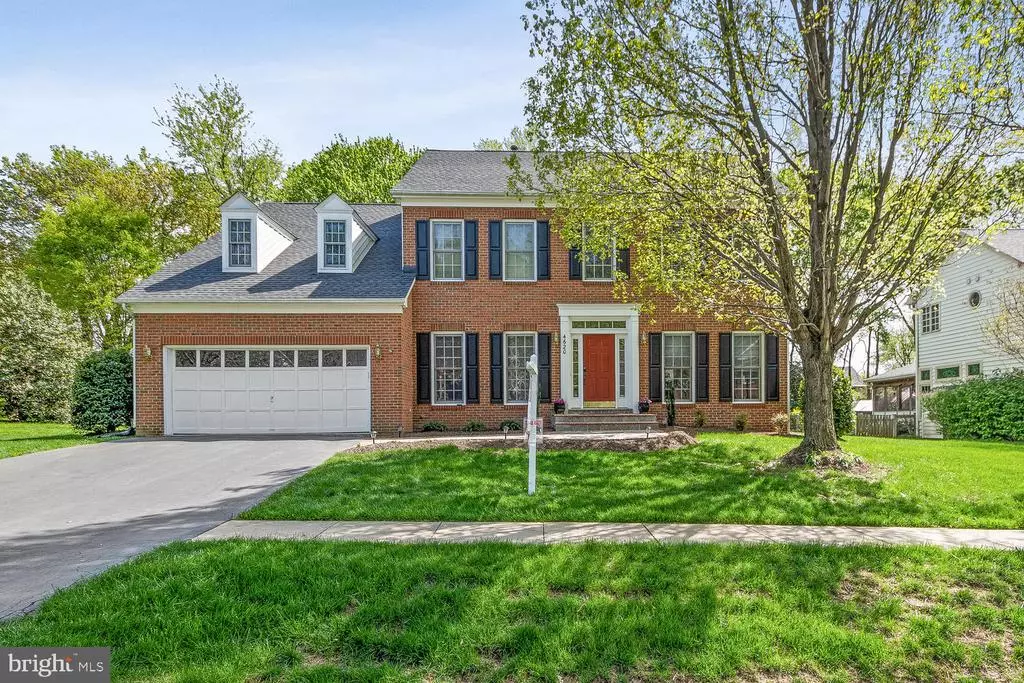$688,900
$699,900
1.6%For more information regarding the value of a property, please contact us for a free consultation.
4620 BRIGHTWOOD RD Olney, MD 20832
5 Beds
5 Baths
4,384 SqFt
Key Details
Sold Price $688,900
Property Type Single Family Home
Sub Type Detached
Listing Status Sold
Purchase Type For Sale
Square Footage 4,384 sqft
Price per Sqft $157
Subdivision Oakland Farm
MLS Listing ID MDMC654822
Sold Date 07/01/19
Style Colonial
Bedrooms 5
Full Baths 4
Half Baths 1
HOA Fees $49/mo
HOA Y/N Y
Abv Grd Liv Area 2,936
Originating Board BRIGHT
Year Built 1997
Annual Tax Amount $6,984
Tax Year 2018
Lot Size 0.295 Acres
Acres 0.29
Property Sub-Type Detached
Property Description
Move in ready, beautifully updated Colonial with amazing backyard! Hardwood floors and two-story foyer greet you! Bright, open floor plan and spacious deck make this home perfect for entertaining! Formal living room and dining room feature crown molding. Updated kitchen with island & breakfast bar opens to breakfast room and family room with gas fireplace! Upper level features very nice owner's suite with luxurious bath, plus four additional bedrooms and two full baths! Finished basement with huge rec room, bonus room that could be 6th bedroom and full bath! Newer roof and HVAC! This one is absolutely amazing!
Location
State MD
County Montgomery
Zoning RE1
Rooms
Other Rooms Living Room, Dining Room, Primary Bedroom, Bedroom 2, Bedroom 3, Bedroom 4, Bedroom 5, Kitchen, Family Room, Basement, Foyer, Breakfast Room, Office, Bonus Room
Basement Fully Finished, Full, Improved
Interior
Interior Features Breakfast Area, Carpet, Ceiling Fan(s), Chair Railings, Crown Moldings, Dining Area, Family Room Off Kitchen, Floor Plan - Open, Formal/Separate Dining Room, Kitchen - Island, Primary Bath(s), Recessed Lighting, Walk-in Closet(s), Window Treatments, Wood Floors
Hot Water Natural Gas
Heating Forced Air
Cooling Central A/C, Ceiling Fan(s)
Fireplaces Number 1
Fireplaces Type Fireplace - Glass Doors, Mantel(s)
Equipment Built-In Microwave, Cooktop, Dishwasher, Disposal, Dryer, Humidifier, Icemaker, Oven - Wall, Oven - Double, Refrigerator, Stainless Steel Appliances, Washer, Water Heater
Fireplace Y
Window Features Bay/Bow
Appliance Built-In Microwave, Cooktop, Dishwasher, Disposal, Dryer, Humidifier, Icemaker, Oven - Wall, Oven - Double, Refrigerator, Stainless Steel Appliances, Washer, Water Heater
Heat Source Natural Gas
Exterior
Exterior Feature Deck(s)
Parking Features Garage Door Opener, Garage - Front Entry
Garage Spaces 2.0
Water Access N
Accessibility None
Porch Deck(s)
Attached Garage 2
Total Parking Spaces 2
Garage Y
Building
Lot Description Landscaping
Story 3+
Sewer Public Sewer
Water Public
Architectural Style Colonial
Level or Stories 3+
Additional Building Above Grade, Below Grade
New Construction N
Schools
Elementary Schools Belmont
Middle Schools Rosa M. Parks
High Schools Sherwood
School District Montgomery County Public Schools
Others
HOA Fee Include Common Area Maintenance
Senior Community No
Tax ID 160803144064
Ownership Fee Simple
SqFt Source Estimated
Security Features Security System
Special Listing Condition Standard
Read Less
Want to know what your home might be worth? Contact us for a FREE valuation!

Our team is ready to help you sell your home for the highest possible price ASAP

Bought with Janice L Valois • RE/MAX Realty Centre, Inc.
GET MORE INFORMATION





