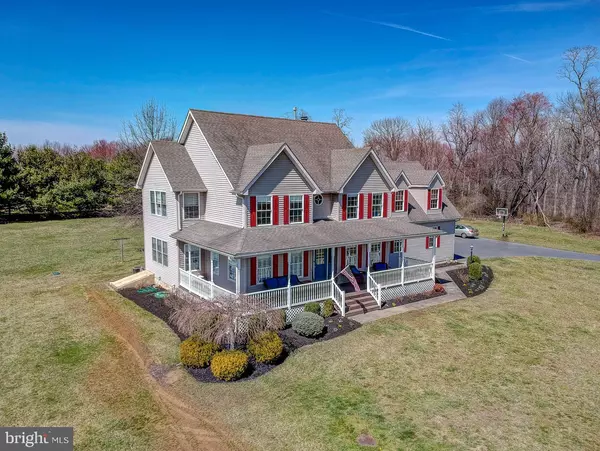$520,000
$519,900
For more information regarding the value of a property, please contact us for a free consultation.
42 STELLE RD Chesterfield, NJ 08515
4 Beds
3 Baths
3,342 SqFt
Key Details
Sold Price $520,000
Property Type Single Family Home
Sub Type Detached
Listing Status Sold
Purchase Type For Sale
Square Footage 3,342 sqft
Price per Sqft $155
Subdivision None Available
MLS Listing ID NJBL339478
Sold Date 05/28/19
Style Colonial
Bedrooms 4
Full Baths 2
Half Baths 1
HOA Y/N N
Abv Grd Liv Area 3,342
Originating Board BRIGHT
Year Built 2004
Annual Tax Amount $12,954
Tax Year 2018
Lot Size 3.000 Acres
Acres 3.0
Lot Dimensions 0.00 x 0.00
Property Description
Welcome home to this custom built colonial, sitting on 3 acres and surrounded by preserved farmland for as far as the eye can see in beautiful Chesterfield, NJ. The pride of ownership is unquestionable as you pull into the driveway. From the meticulously manicured lawn and landscaping to the wrap around, covered front porch. Upon entering the front door you will immediately feel at home. The formal living and dining rooms open to one another providing a wonderful space to entertain. The updated kitchen with plenty of cabinets and counterspace has ample seating at the island and the breakfast nook. The kitchen flows into the family room, providing the open concept flow that so many homeowners enjoy. In the winter months you will be able to enjoy the warmth of the wood-burning fireplace from both rooms. This floor is completed with a 1/2 bath and also a dedicated home office. Upstairs you will find a master suite with walk in closet, bathroom offering both a soaking tub and walk in shower. There are 3 other bedrooms, all generously sized that share a well appointed hallway bathroom. This level is complete with an over-sized bonus room, currently set up as an additional tv room, but could serve as an office, guest room, game room, the options are endless. Do not miss an opportunity to see this home in person and all that it has to offer!
Location
State NJ
County Burlington
Area Chesterfield Twp (20307)
Zoning AG
Rooms
Other Rooms Living Room, Dining Room, Primary Bedroom, Bedroom 2, Bedroom 3, Bedroom 4, Kitchen, Den, Breakfast Room, Office, Bonus Room
Basement Poured Concrete
Interior
Interior Features Carpet, Ceiling Fan(s), Kitchen - Eat-In, Kitchen - Island, Combination Dining/Living, Floor Plan - Open, Primary Bath(s), Walk-in Closet(s), Family Room Off Kitchen
Heating Forced Air
Cooling Central A/C, Ceiling Fan(s)
Equipment Built-In Microwave, Built-In Range, Dishwasher, Oven/Range - Electric, Refrigerator
Appliance Built-In Microwave, Built-In Range, Dishwasher, Oven/Range - Electric, Refrigerator
Heat Source Propane - Owned
Exterior
Exterior Feature Porch(es), Patio(s), Deck(s)
Parking Features Garage - Side Entry, Garage Door Opener, Oversized
Garage Spaces 2.0
Water Access N
Accessibility None
Porch Porch(es), Patio(s), Deck(s)
Attached Garage 2
Total Parking Spaces 2
Garage Y
Building
Story 2
Foundation Concrete Perimeter
Sewer On Site Septic
Water Private
Architectural Style Colonial
Level or Stories 2
Additional Building Above Grade, Below Grade
New Construction N
Schools
High Schools Northern Burl. Co. Reg. Sr. H.S.
School District Chesterfield Township Public Schools
Others
Senior Community No
Tax ID 07-00901-00002 02
Ownership Fee Simple
SqFt Source Assessor
Special Listing Condition Standard
Read Less
Want to know what your home might be worth? Contact us for a FREE valuation!

Our team is ready to help you sell your home for the highest possible price ASAP

Bought with Kathleen Bonchev • Smires & Associates

GET MORE INFORMATION





