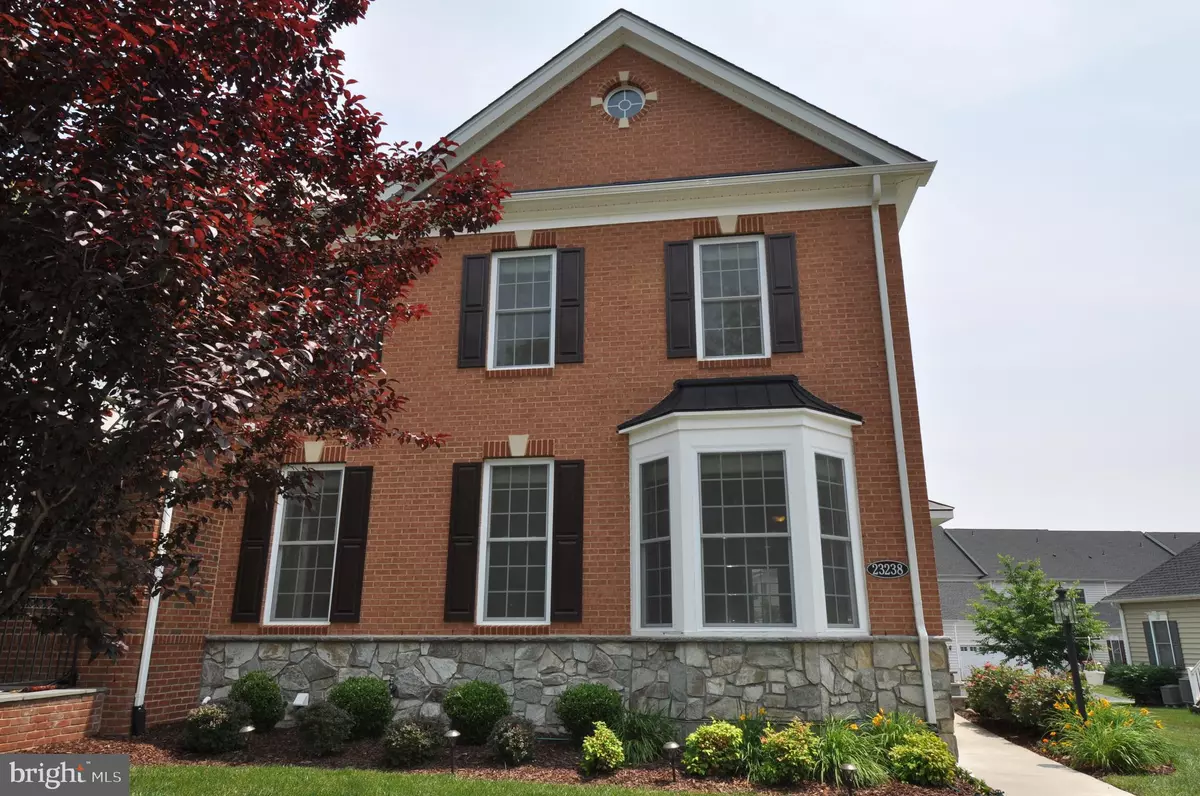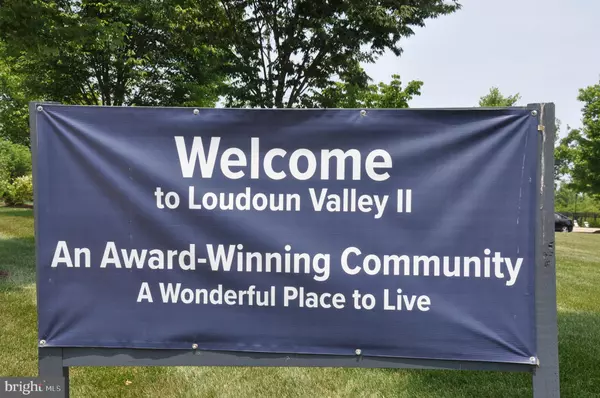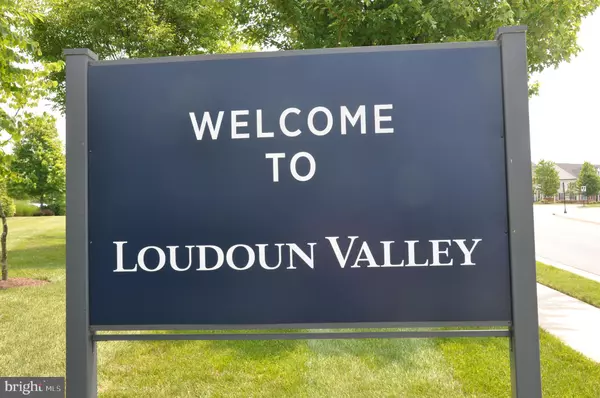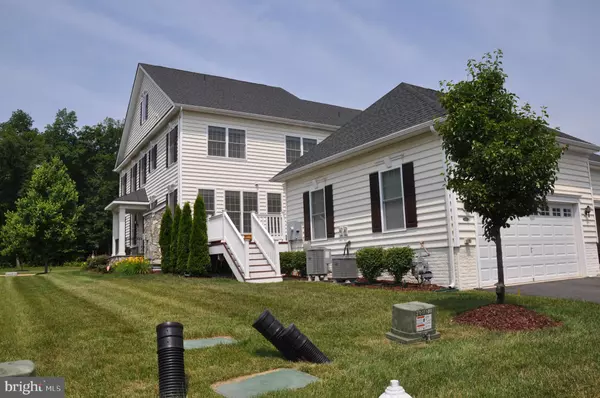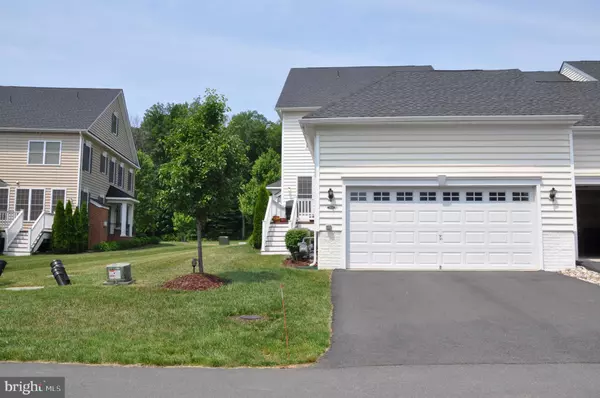$640,000
$639,990
For more information regarding the value of a property, please contact us for a free consultation.
23238 EVERGREEN RIDGE DR Ashburn, VA 20148
3 Beds
4 Baths
3,704 SqFt
Key Details
Sold Price $640,000
Property Type Townhouse
Sub Type End of Row/Townhouse
Listing Status Sold
Purchase Type For Sale
Square Footage 3,704 sqft
Price per Sqft $172
Subdivision Loudoun Valley Estates
MLS Listing ID VALO385814
Sold Date 06/28/19
Style Other
Bedrooms 3
Full Baths 3
Half Baths 1
HOA Fees $112/qua
HOA Y/N Y
Abv Grd Liv Area 2,747
Originating Board BRIGHT
Year Built 2014
Annual Tax Amount $6,144
Tax Year 2019
Lot Size 5,227 Sqft
Acres 0.12
Property Description
***Must make Appointment*** LOCATION**LOCATION**LOCATION** 4 Year young -- Rarely Used. A corner lot upgraded front Flagstone porch welcomes you to a very open heart warming home plan, which is over 3000 Sq.ft. in total in a Single Family Home type setup. With all the upgrades one can ask for in every aspect. Gourmet Kitchen with a oversize Island will become the center of attention for family and friends get togethers. Upgraded Appliances, Upgraded Counter tops, Upgraded Cabinetry and vent over the cooktop. Super upgraded Advance featured Washer and Dryers. HOA takes care of cutting grass, pool, yoga classes and more... Upgraded main level - all wide panel wood flooring spreads over to kitchen, family room, living and dining room. Continue to Upgraded oak wooden stairs. Extra large Master bath with upgraded fixtures. Mix of perfect neutral colors that will complement any style and color furniture, Perfect private location. View of mature green trees flows into the home on one side to enjoy a book with hot coco and Large Backyard Private Deck gives the enjoyment of family time together for grilling on those cool evenings. Rear Driveway can hold 2 additional cars outside the 2 car garage. Luxurious in every aspect, which is very rare to find in this price range. Perfect for bringing your family together and great for entertaining friends indoor and outdoors. Easy access to all daily amenities, bike trails and walkways. Approx 2 miles to new Metro Station coming in 2020. It is very hard to find all the upgrades under one roof. It's Got it all -- Make your move now before someone else does!!
Location
State VA
County Loudoun
Zoning RESIDENTIAL
Rooms
Other Rooms Living Room, Dining Room, Primary Bedroom, Bedroom 2, Bedroom 3, Kitchen, Family Room, Basement, Foyer, Breakfast Room, Exercise Room, Laundry, Other, Storage Room, Utility Room, Bathroom 2, Bathroom 3, Primary Bathroom, Half Bath
Basement Full, Fully Finished, Sump Pump
Interior
Interior Features Built-Ins, Carpet, Ceiling Fan(s), Chair Railings, Crown Moldings, Dining Area, Floor Plan - Open, Kitchen - Gourmet, Kitchen - Island, Kitchen - Table Space, Primary Bath(s), Recessed Lighting, Pantry, Walk-in Closet(s), Wood Floors, Other
Heating Central, Forced Air, Humidifier
Cooling Ceiling Fan(s), Central A/C, Other
Fireplaces Number 1
Equipment Cooktop, Built-In Microwave, Built-In Range, Dishwasher, Disposal, Dryer, Dryer - Electric, Dryer - Front Loading, Energy Efficient Appliances, Exhaust Fan, Humidifier, Icemaker, Microwave, Oven - Self Cleaning, Oven - Wall, Refrigerator, Washer, Washer - Front Loading, Water Heater
Fireplace Y
Window Features Energy Efficient
Appliance Cooktop, Built-In Microwave, Built-In Range, Dishwasher, Disposal, Dryer, Dryer - Electric, Dryer - Front Loading, Energy Efficient Appliances, Exhaust Fan, Humidifier, Icemaker, Microwave, Oven - Self Cleaning, Oven - Wall, Refrigerator, Washer, Washer - Front Loading, Water Heater
Heat Source Natural Gas
Exterior
Parking Features Built In, Additional Storage Area, Garage - Rear Entry, Garage Door Opener, Other
Garage Spaces 2.0
Utilities Available Phone, Other, Fiber Optics Available
Amenities Available Basketball Courts, Party Room, Picnic Area, Pool - Outdoor, Recreational Center, Other
Water Access N
Roof Type Architectural Shingle,Other
Accessibility Other
Attached Garage 2
Total Parking Spaces 2
Garage Y
Building
Story 3+
Sewer Public Sewer
Water Public
Architectural Style Other
Level or Stories 3+
Additional Building Above Grade, Below Grade
New Construction N
Schools
Elementary Schools Rosa Lee Carter
Middle Schools Stone Hill
High Schools Rock Ridge
School District Loudoun County Public Schools
Others
HOA Fee Include Lawn Maintenance,Pool(s),Recreation Facility,Snow Removal,Trash
Senior Community No
Tax ID 122169988000
Ownership Fee Simple
SqFt Source Assessor
Special Listing Condition Standard
Read Less
Want to know what your home might be worth? Contact us for a FREE valuation!

Our team is ready to help you sell your home for the highest possible price ASAP

Bought with Sreenivasa Gonuguntla • Advin Realty, LLC
GET MORE INFORMATION

