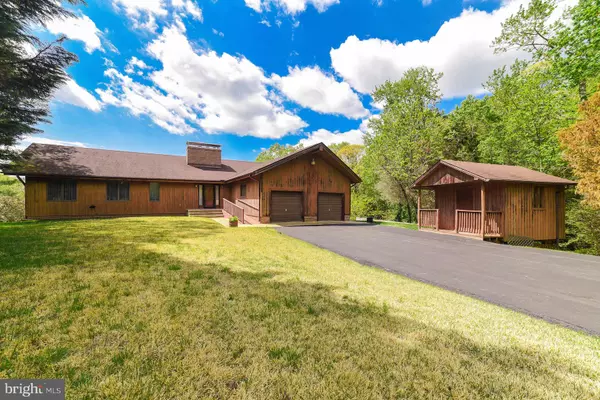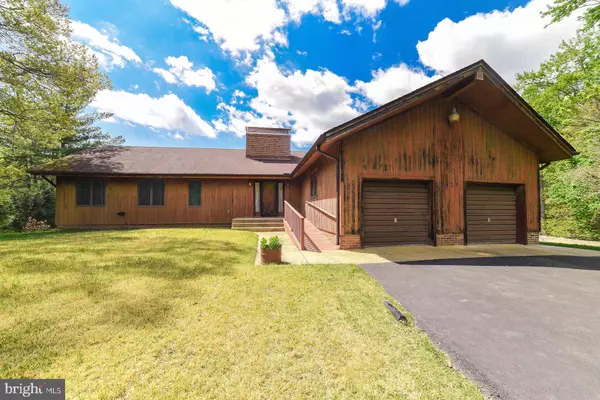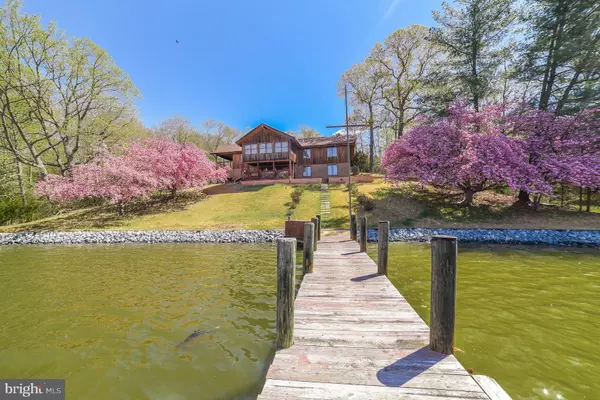$550,000
$649,900
15.4%For more information regarding the value of a property, please contact us for a free consultation.
1425 CRABHOUSE RD Lusby, MD 20657
4 Beds
3 Baths
2,008 SqFt
Key Details
Sold Price $550,000
Property Type Single Family Home
Sub Type Detached
Listing Status Sold
Purchase Type For Sale
Square Footage 2,008 sqft
Price per Sqft $273
Subdivision None Available
MLS Listing ID MDCA168180
Sold Date 06/28/19
Style Ranch/Rambler
Bedrooms 4
Full Baths 3
HOA Y/N N
Abv Grd Liv Area 2,008
Originating Board BRIGHT
Year Built 1988
Annual Tax Amount $6,156
Tax Year 2018
Lot Size 1.130 Acres
Acres 1.13
Property Description
Wake up to in picturesque setting every day! Very spacious rambler overlooking Helen's Creek. Extra large living room with large brick fireplace. Sunroom, deck and porch all facing the creek. Entertain in you own bar downstairs, facing the creek also. Custom kitchen cabinets handcrafted by homeowner. Spacious workshop in basement for the handyman. Home even features it's own sauna. So many storage spaces throughout home, too. This property will not disappoint. Schedule you viewing today!
Location
State MD
County Calvert
Zoning R-1
Rooms
Basement Other, Connecting Stairway, Daylight, Full, Fully Finished, Heated, Improved, Outside Entrance, Walkout Level, Workshop
Main Level Bedrooms 3
Interior
Interior Features Bar, Butlers Pantry, Carpet, Attic, Ceiling Fan(s), Central Vacuum, Dining Area, Entry Level Bedroom, Kitchen - Gourmet, Primary Bath(s), Primary Bedroom - Bay Front, Walk-in Closet(s), Wood Floors, Stove - Wood, Other
Hot Water Electric
Heating Heat Pump(s)
Cooling Central A/C
Flooring Carpet, Ceramic Tile, Hardwood, Laminated
Fireplaces Number 4
Fireplaces Type Brick, Insert, Mantel(s), Wood
Equipment Cooktop, Central Vacuum, Dishwasher, Exhaust Fan, Oven - Wall, Range Hood, Refrigerator
Fireplace Y
Appliance Cooktop, Central Vacuum, Dishwasher, Exhaust Fan, Oven - Wall, Range Hood, Refrigerator
Heat Source Electric
Exterior
Exterior Feature Porch(es), Wrap Around, Enclosed, Deck(s)
Garage Garage - Front Entry, Garage Door Opener
Garage Spaces 2.0
Utilities Available Cable TV, Phone Available
Water Access Y
View Creek/Stream
Roof Type Architectural Shingle
Accessibility Ramp - Main Level
Porch Porch(es), Wrap Around, Enclosed, Deck(s)
Attached Garage 2
Total Parking Spaces 2
Garage Y
Building
Story 2
Sewer Community Septic Tank, Private Septic Tank
Water Well
Architectural Style Ranch/Rambler
Level or Stories 2
Additional Building Above Grade, Below Grade
Structure Type Dry Wall
New Construction N
Schools
School District Calvert County Public Schools
Others
Senior Community No
Tax ID 0501195247
Ownership Fee Simple
SqFt Source Assessor
Special Listing Condition Standard
Read Less
Want to know what your home might be worth? Contact us for a FREE valuation!

Our team is ready to help you sell your home for the highest possible price ASAP

Bought with Robin D Cavallaro • RE/MAX One

GET MORE INFORMATION





