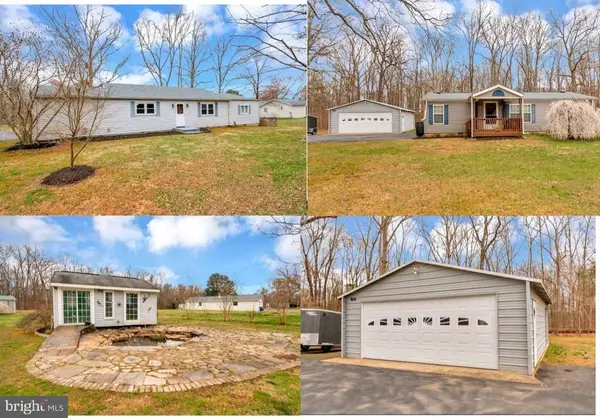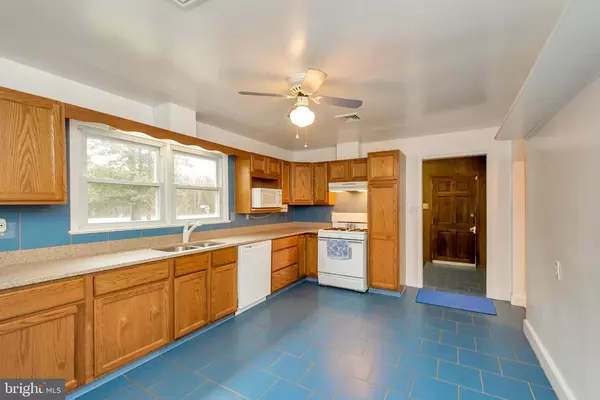$365,000
$425,000
14.1%For more information regarding the value of a property, please contact us for a free consultation.
7117 CATLETT RD Bealeton, VA 22712
3 Beds
2 Baths
1,640 SqFt
Key Details
Sold Price $365,000
Property Type Single Family Home
Sub Type Detached
Listing Status Sold
Purchase Type For Sale
Square Footage 1,640 sqft
Price per Sqft $222
Subdivision None Available
MLS Listing ID VAFQ159282
Sold Date 06/28/19
Style Ranch/Rambler,Modular/Pre-Fabricated
Bedrooms 3
Full Baths 2
HOA Y/N N
Abv Grd Liv Area 1,640
Originating Board BRIGHT
Year Built 1953
Annual Tax Amount $3,710
Tax Year 2018
Lot Size 1.834 Acres
Acres 1.83
Property Description
Main homed has 3 bedrooms 2 full baths. 2nd home has 2 bedrooms and a den. 2 homes situated on 1.83 acres. Main house is 1640 sq ft which has been remodeled AND the 2nd home is a 1119 Sq ft Modular Home. Steelmaster 24 x 30 garage (wired for 220) & 24 x 31 two car garage. 24 x 24 x 6 fenced in area for pets or storage area. Studio/garden shed with electric. Pond is 15 x 10 x 2 deep. Both homes have newer roofs. 2nd home has rented for $1k month. If you need space and want a convenient location, this is it. Handicapped ramps on both homes.
Location
State VA
County Fauquier
Zoning R1
Rooms
Main Level Bedrooms 3
Interior
Hot Water Electric
Heating Forced Air
Cooling Ceiling Fan(s), Central A/C
Flooring Hardwood, Tile/Brick, Laminated
Fireplace N
Heat Source Propane - Leased
Exterior
Parking Features Garage - Front Entry, Garage Door Opener, Oversized
Garage Spaces 8.0
Carport Spaces 2
Fence Chain Link
Utilities Available Propane
Water Access N
Roof Type Composite
Accessibility Level Entry - Main, Ramp - Main Level
Total Parking Spaces 8
Garage Y
Building
Lot Description Backs to Trees, Level, Pond
Story 1
Foundation Crawl Space
Sewer Septic < # of BR
Water Well
Architectural Style Ranch/Rambler, Modular/Pre-Fabricated
Level or Stories 1
Additional Building Above Grade, Below Grade
Structure Type Dry Wall
New Construction N
Schools
Elementary Schools Margaret M. Pierce
Middle Schools Cedar Lee
High Schools Liberty
School District Fauquier County Public Schools
Others
Senior Community No
Tax ID 6888-39-9488
Ownership Fee Simple
SqFt Source Assessor
Horse Property N
Special Listing Condition Standard
Read Less
Want to know what your home might be worth? Contact us for a FREE valuation!

Our team is ready to help you sell your home for the highest possible price ASAP

Bought with Ralph C Lewis III • Lewis & Clark LLC Realty

GET MORE INFORMATION





