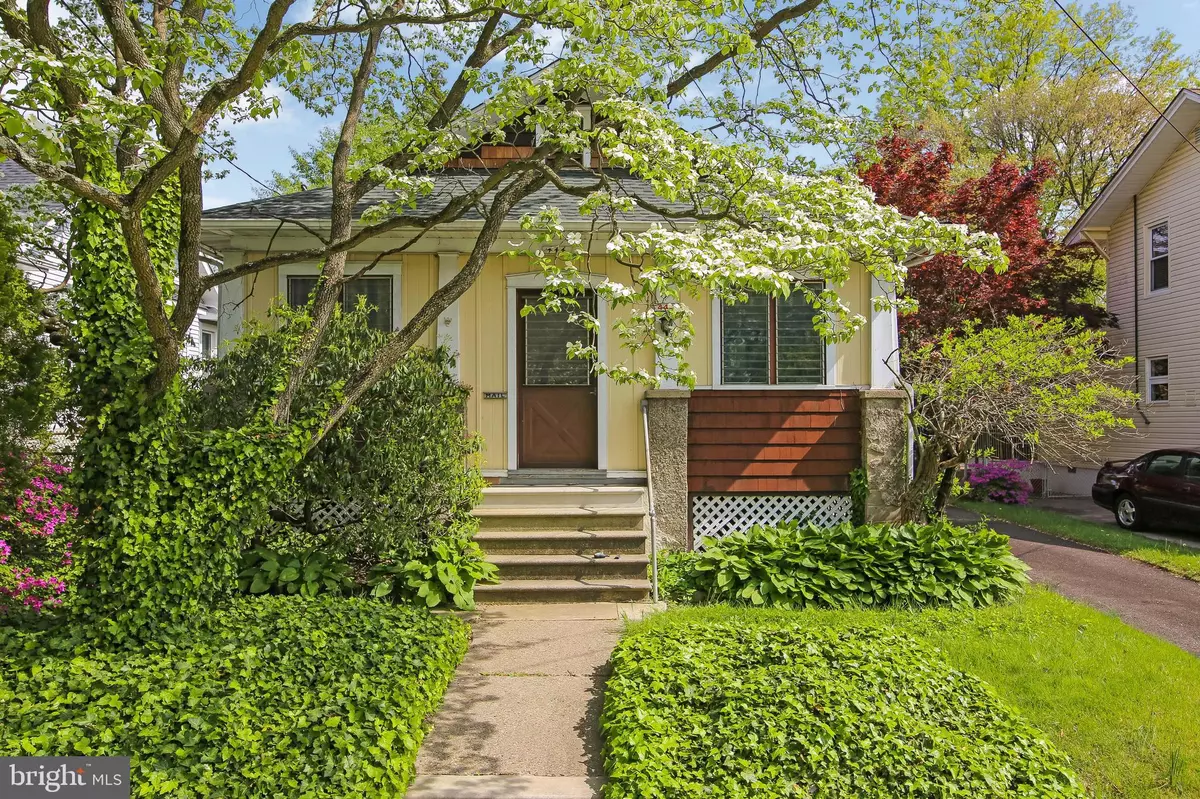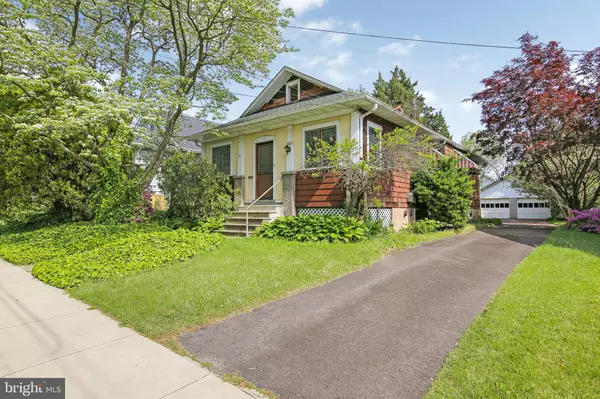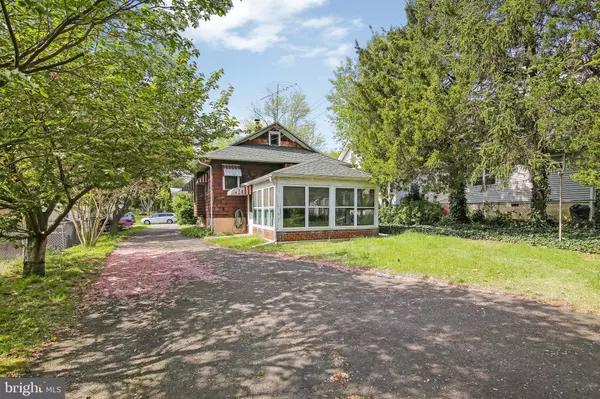$141,000
$150,000
6.0%For more information regarding the value of a property, please contact us for a free consultation.
444 W PINE ST Audubon, NJ 08106
3 Beds
1 Bath
1,058 SqFt
Key Details
Sold Price $141,000
Property Type Single Family Home
Sub Type Detached
Listing Status Sold
Purchase Type For Sale
Square Footage 1,058 sqft
Price per Sqft $133
Subdivision None Available
MLS Listing ID NJCD364226
Sold Date 06/28/19
Style Cape Cod
Bedrooms 3
Full Baths 1
HOA Y/N N
Abv Grd Liv Area 1,058
Originating Board BRIGHT
Year Built 1925
Annual Tax Amount $6,817
Tax Year 2019
Lot Size 7,500 Sqft
Acres 0.17
Lot Dimensions 50.00 x 150.00
Property Description
Welcome home to 444 Pine Street in the highly sought after town of Audubon! This nearly hundred year old home is ready for new owners. Step into the enclosed porch perfect for lounging complete with dark wood paneling on the walls and ceiling as well as plenty of natural light. Then proceed into the living room and you'll notice the amount of living room space, perfect for entertaining. The formal dining room comes complete with classic table, chairs, china closet and side dresser. The eat in kitchen has good bones but needs some TLC. There are also 3 bedrooms on the main level, and a full bathroom. One of the best features of this house is the ample back sunroom with several windows to provide plenty of natural light and picturesque views of the backyard. Downstairs is a large unfinished basement with lots of potential including a working toilet closet that could be converted into a half bath. There is also a large laundry area as well as sizeable work area in the basement. The backyard is also very large and there is also a very large two car garage with room for a work station as well as storage in the garage rafters. This is the perfect starter home, or down sizer. 444 Pine Street is also conveniently located just seconds from major highways, and only minutes away from Philadelphia bridges. Call and schedule your private showing today!
Location
State NJ
County Camden
Area Audubon Boro (20401)
Zoning RESIDENTIAL
Rooms
Other Rooms Living Room, Dining Room, Primary Bedroom, Bedroom 2, Bedroom 3, Kitchen, Basement, Sun/Florida Room, Bathroom 1
Basement Unfinished
Main Level Bedrooms 3
Interior
Interior Features Carpet, Floor Plan - Traditional, Formal/Separate Dining Room, Kitchen - Eat-In, Wood Floors
Hot Water 60+ Gallon Tank
Heating Heat Pump - Oil BackUp
Cooling Window Unit(s)
Flooring Fully Carpeted, Hardwood
Equipment Built-In Microwave, Dishwasher, Dryer, Oven/Range - Gas, Stove, Washer
Furnishings Partially
Fireplace N
Appliance Built-In Microwave, Dishwasher, Dryer, Oven/Range - Gas, Stove, Washer
Heat Source Oil
Laundry Basement, Hookup
Exterior
Exterior Feature Enclosed, Patio(s), Porch(es)
Parking Features Garage - Side Entry, Garage Door Opener, Garage - Front Entry, Additional Storage Area, Oversized
Garage Spaces 2.0
Fence Chain Link
Utilities Available Cable TV Available, Electric Available, Phone Available, Water Available
Water Access N
View Street
Roof Type Shingle
Accessibility Doors - Swing In
Porch Enclosed, Patio(s), Porch(es)
Total Parking Spaces 2
Garage Y
Building
Story 1
Sewer Public Sewer
Water Public
Architectural Style Cape Cod
Level or Stories 1
Additional Building Above Grade, Below Grade
Structure Type Dry Wall
New Construction N
Schools
Elementary Schools Haviland Avenue School
Middle Schools Mansion Avenue School
High Schools Audubon H.S.
School District Audubon Public Schools
Others
Pets Allowed Y
Senior Community No
Tax ID 01-00122-00007 05
Ownership Fee Simple
SqFt Source Assessor
Acceptable Financing FHA, Conventional, Cash, VA
Horse Property N
Listing Terms FHA, Conventional, Cash, VA
Financing FHA,Conventional,Cash,VA
Special Listing Condition Standard
Pets Allowed Cats OK, Dogs OK
Read Less
Want to know what your home might be worth? Contact us for a FREE valuation!

Our team is ready to help you sell your home for the highest possible price ASAP

Bought with Elissa West • Peze & Associates

GET MORE INFORMATION





