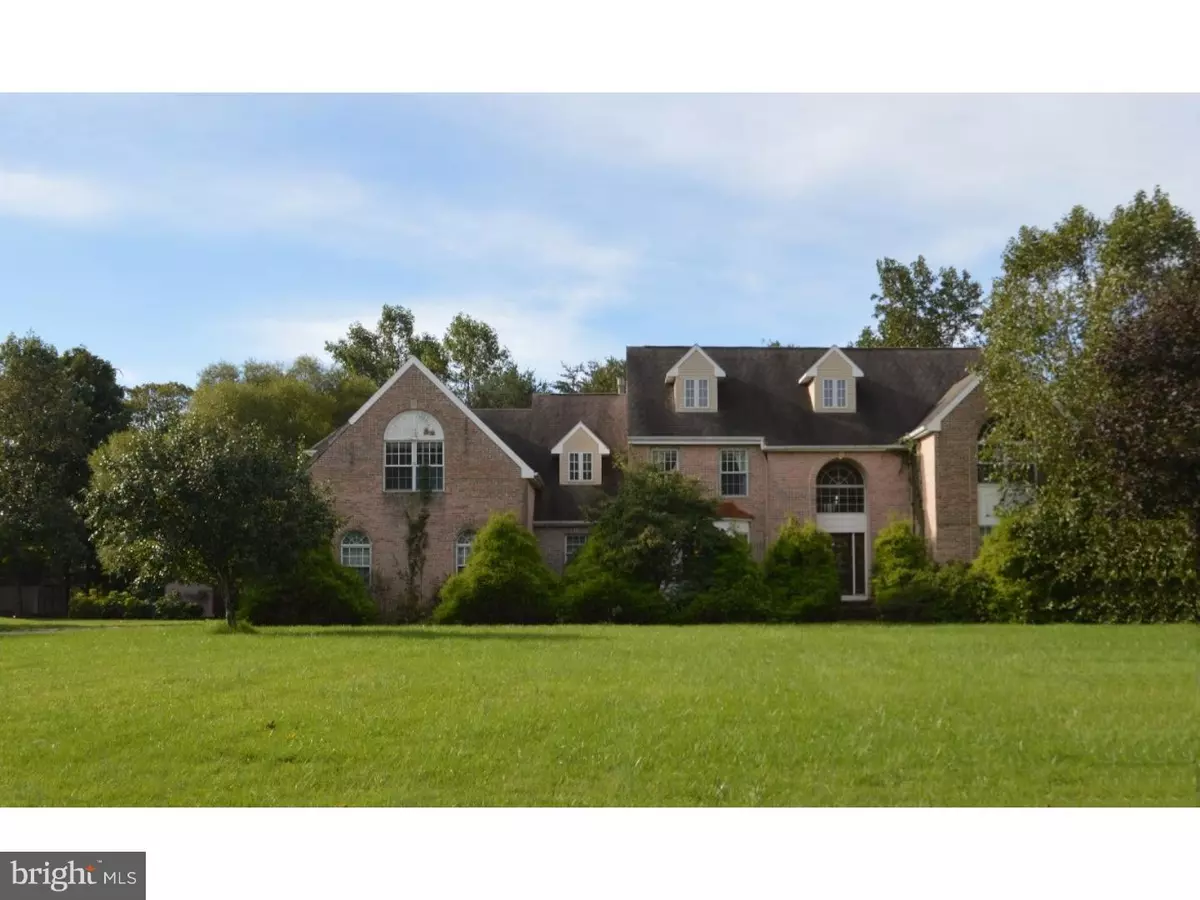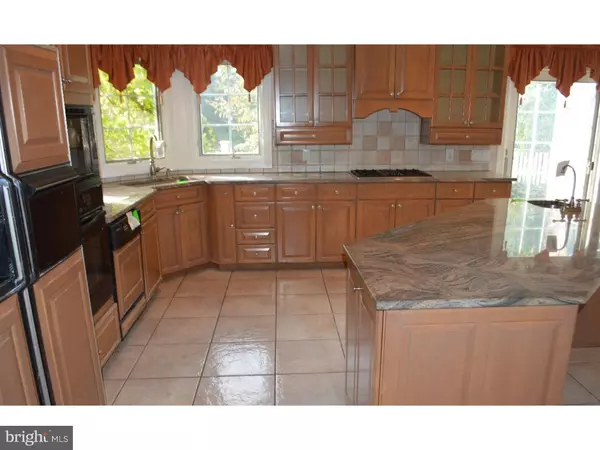$214,725
$276,000
22.2%For more information regarding the value of a property, please contact us for a free consultation.
6 SHAWNEE DR Wenonah, NJ 08090
4 Beds
4 Baths
4,155 SqFt
Key Details
Sold Price $214,725
Property Type Single Family Home
Sub Type Detached
Listing Status Sold
Purchase Type For Sale
Square Footage 4,155 sqft
Price per Sqft $51
Subdivision Woods Of Wenonah
MLS Listing ID 1010003912
Sold Date 06/07/19
Style Colonial
Bedrooms 4
Full Baths 3
Half Baths 1
HOA Y/N N
Abv Grd Liv Area 4,155
Originating Board TREND
Year Built 1997
Annual Tax Amount $23,918
Tax Year 2017
Lot Size 1.457 Acres
Acres 1.46
Lot Dimensions 235X550
Property Description
Spectacular custom Woods of Wenonah property is available for your consideration! This beautiful property sits on 1.46 acres of beautiful ground in one of the area's most sought after communities! With approximately 4,155 square feet of living space, this home is sure to please from the upscale brick exterior to interior amenities such as two story foyer with marble flooring, formal living and dining areas with wood flooring, spacious kitchen with granite counter top, island and tile flooring. The first floor also includes a den/office, powder room and laundry room. Upstairs, you will find an owner's suite with vaulted ceilings, two walk in closets and separate bath. The second floor includes four additional generously sized bedrooms with ample closet space and two more full bathrooms! Additional amenities include a full basement, three car garage, two fireplaces and so much more!
Location
State NJ
County Gloucester
Area Wenonah Boro (20819)
Zoning RES
Rooms
Other Rooms Living Room, Dining Room, Primary Bedroom, Bedroom 2, Bedroom 3, Kitchen, Family Room, Bedroom 1, Laundry, Other, Attic
Basement Full, Unfinished
Interior
Interior Features Kitchen - Eat-In
Hot Water Natural Gas
Heating Forced Air
Cooling Central A/C
Fireplaces Number 2
Fireplaces Type Brick, Marble
Fireplace Y
Heat Source Natural Gas
Laundry Main Floor
Exterior
Exterior Feature Deck(s)
Parking Features Garage - Side Entry
Garage Spaces 3.0
Water Access N
Roof Type Shingle
Accessibility None
Porch Deck(s)
Attached Garage 3
Total Parking Spaces 3
Garage Y
Building
Story 2
Sewer Public Sewer
Water Public
Architectural Style Colonial
Level or Stories 2
Additional Building Above Grade
New Construction N
Schools
School District Gateway Regional Schools
Others
Senior Community No
Tax ID 19-00079 01-00003
Ownership Fee Simple
SqFt Source Assessor
Special Listing Condition REO (Real Estate Owned)
Read Less
Want to know what your home might be worth? Contact us for a FREE valuation!

Our team is ready to help you sell your home for the highest possible price ASAP

Bought with Francis Mellace • Century 21 Rauh & Johns

GET MORE INFORMATION





