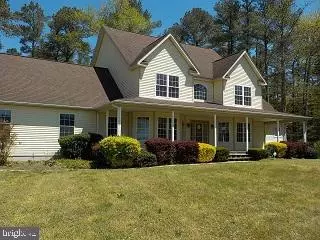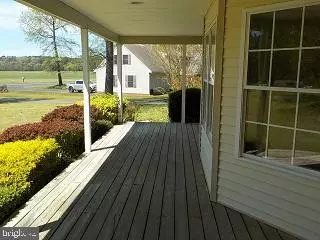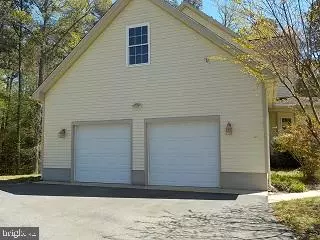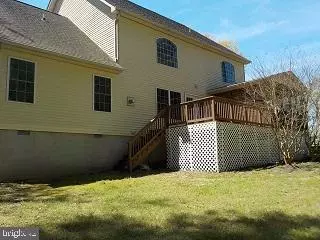$302,000
$316,900
4.7%For more information regarding the value of a property, please contact us for a free consultation.
5317 WASTE GATE RD Parsonsburg, MD 21849
3 Beds
3 Baths
2,603 SqFt
Key Details
Sold Price $302,000
Property Type Single Family Home
Sub Type Detached
Listing Status Sold
Purchase Type For Sale
Square Footage 2,603 sqft
Price per Sqft $116
Subdivision Waste Gate Woods
MLS Listing ID MDWC103032
Sold Date 06/24/19
Style Colonial
Bedrooms 3
Full Baths 2
Half Baths 1
HOA Y/N N
Abv Grd Liv Area 2,603
Originating Board BRIGHT
Year Built 2004
Annual Tax Amount $2,955
Tax Year 2018
Lot Size 0.783 Acres
Acres 0.78
Lot Dimensions 0.00 x 0.00
Property Description
OFFER HAS BEEN ACCEPTED ANY NEW OFFER WILL BE FOR BACK-UP PURPOSES- Sitting high on hill this home is move in ready -You'll love the wide- inviting rocking chair front porch- the private rear features a screen porch (off the kitchen) and deck overlooking the woods behind the property-the interior features- fresh paint and carpet- soaring 2 story foyer- family room and eat-in section of kitchen- formal living and dining rooms with bay windows -gourmet kitchen with double ovens - hard surface counters - breakfast bar and 2 story eating area for the open feel- the 1st floor master features dual walk in closets- master bath with corner jetted tub- double vanity - separate shower and private water closet area- the 1st floor is completed with a half bath featuring a pedestal sink- utility room plus bonus area that would make a great home office space. The rear entry steps (from family room) leads to a wide hall or additional flexible space 2 nicely sized bedrooms and full bath- the walk-in room over the garage could be finished for additional living space. Also included is a side entry 2 car garage and paved drive- even though bank owned a full inspections have been done and are posted for buyers review / acknowledgement- Property only available to owner occupant buyers thru May 15th- the Freddie Mac 1st Look initiative Period.
Location
State MD
County Wicomico
Area Wicomico Southeast (23-04)
Zoning RESIDENTIAL
Rooms
Other Rooms Living Room, Dining Room, Primary Bedroom, Family Room, 2nd Stry Fam Ovrlk, Laundry, Office, Storage Room, Primary Bathroom
Main Level Bedrooms 1
Interior
Interior Features Breakfast Area, Dining Area, Family Room Off Kitchen, Floor Plan - Open, Formal/Separate Dining Room, Primary Bath(s), Recessed Lighting, Upgraded Countertops, Kitchen - Gourmet
Heating Heat Pump(s), Forced Air
Cooling Central A/C
Fireplaces Type Gas/Propane
Equipment Built-In Microwave, Cooktop, Dishwasher, Oven - Double
Fireplace Y
Appliance Built-In Microwave, Cooktop, Dishwasher, Oven - Double
Heat Source Propane - Leased
Laundry Main Floor
Exterior
Exterior Feature Deck(s), Porch(es), Screened
Parking Features Garage - Side Entry
Garage Spaces 2.0
Water Access N
Roof Type Architectural Shingle
Accessibility None
Porch Deck(s), Porch(es), Screened
Attached Garage 2
Total Parking Spaces 2
Garage Y
Building
Story 2
Foundation Crawl Space
Sewer Septic Exists
Water Well
Architectural Style Colonial
Level or Stories 2
Additional Building Above Grade, Below Grade
New Construction N
Schools
Elementary Schools Willards
Middle Schools Pittsville Elementary & Middle
High Schools Parkside
Others
Senior Community No
Tax ID 05-096294
Ownership Fee Simple
SqFt Source Assessor
Acceptable Financing Cash, Conventional, FHA, USDA, VA
Listing Terms Cash, Conventional, FHA, USDA, VA
Financing Cash,Conventional,FHA,USDA,VA
Special Listing Condition REO (Real Estate Owned)
Read Less
Want to know what your home might be worth? Contact us for a FREE valuation!

Our team is ready to help you sell your home for the highest possible price ASAP

Bought with Barbara DeTota • ERA Martin Associates

GET MORE INFORMATION





