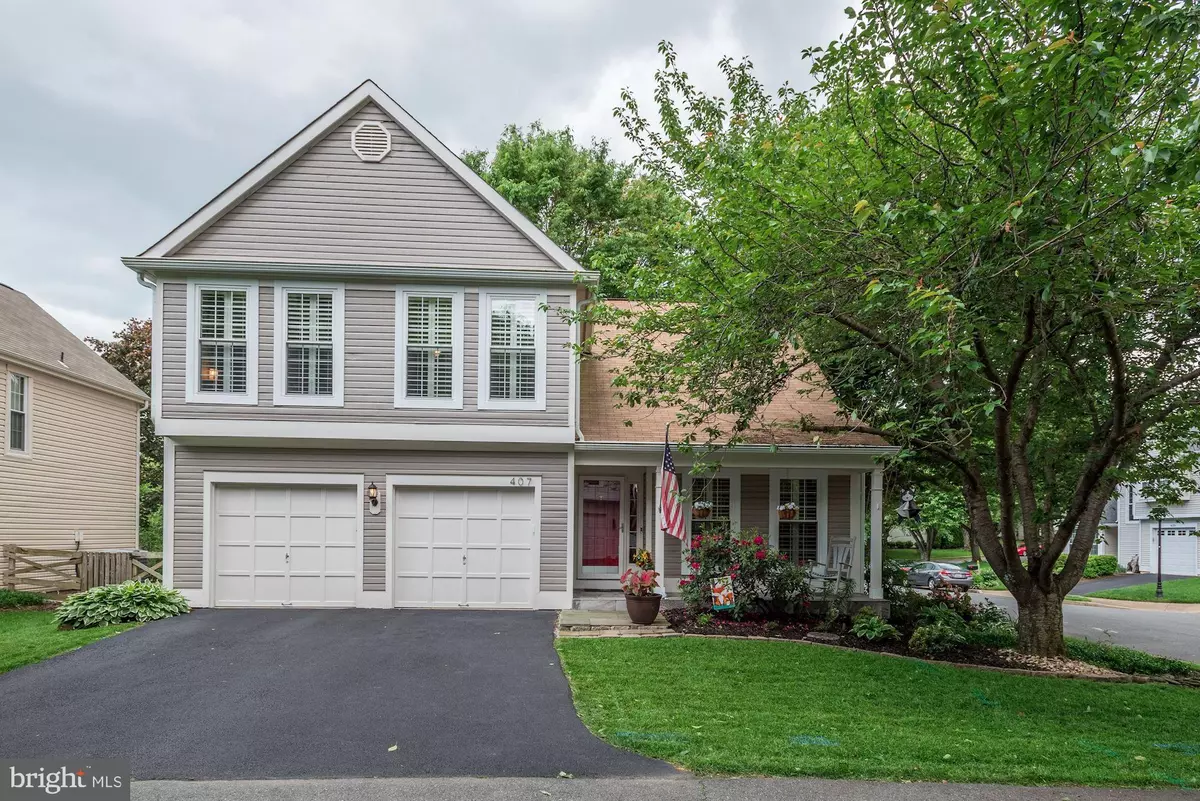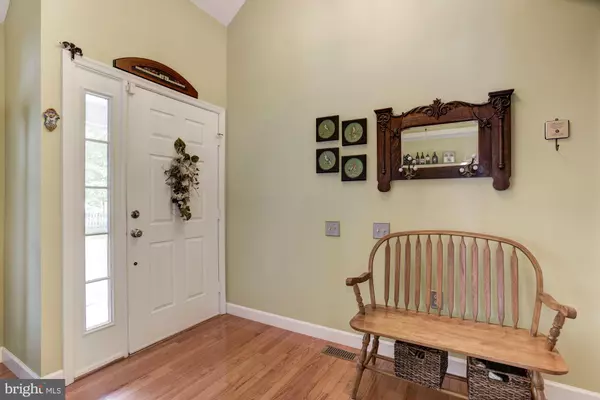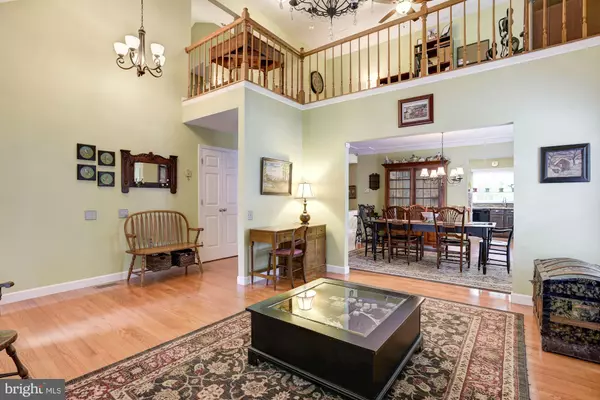$500,000
$489,999
2.0%For more information regarding the value of a property, please contact us for a free consultation.
407 FOXRIDGE DR SW Leesburg, VA 20175
3 Beds
4 Baths
2,962 SqFt
Key Details
Sold Price $500,000
Property Type Single Family Home
Sub Type Detached
Listing Status Sold
Purchase Type For Sale
Square Footage 2,962 sqft
Price per Sqft $168
Subdivision Foxridge
MLS Listing ID VALO383430
Sold Date 06/25/19
Style Contemporary
Bedrooms 3
Full Baths 3
Half Baths 1
HOA Fees $81/mo
HOA Y/N Y
Abv Grd Liv Area 2,084
Originating Board BRIGHT
Year Built 1987
Annual Tax Amount $4,578
Tax Year 2018
Lot Size 5,663 Sqft
Acres 0.13
Property Description
OPEN HOUSE CANCELLED FOR 5/19!Recently renovated SFH in the Foxridge community with 2,962 sq.ft., 3 bedrooms, 3.5 baths and many upgrades 1st and 2nd levels new paint and popcorn ceiling removed, plantation shutters and new door hinges & knobs Kitchen remodeled with refaced cabinets, upgraded appliances including double convection oven, built-in convection microwave, extra large refrigerator, granite counters, sea glass backsplash, deep stainless sink & faucet and 2 pantries all baths have been renovated with new vanities and sinks, tiled flooring & shower tiled walls, fixtures, lighting, and new shower doors in Master Bath Hardwood flooring throughout except two bedrooms and basement new Fireplace stone surround with wood mantle and built-in bookcases Basement includes beadboard in stairway, built-in storage and surround sound in Recreation Room, Updated Bath, large Storage room with 2nd refrigerator and Utility room with built-ins for storage, replaced HVAC with 16 seer system, whole house humidifier, electronic air cleaner, 4 year old hot water heater, and new sump pump Owners Suite with remodeled Master Bath including two separate vanities, tiled flooring, beadboard accent wall, lighting and fixtures, custom designed walk-in-closet with drawers & shelving Spacious loft can be used as Office, Den, or walled in for additional bedroom Professionally built three season Screened Porch with ceiling fan, insulated ceiling & flooring & storm door numerous other improvements to the interior of the home include new ceiling fans in kitchen, family room, owner's suite and new family room patio door with built-in blinds, professionally cleaned ductwork, security system, smoke & carbon monoxide detectors installed, new garage opener and whole house surge protected added Exterior items include roof replacement (2014), new gutters & down spouts, driveway resurfaced, new garage hose bib and front porch tiled Neighborhood amenities include outdoor pool, tennis courts, playgrounds, and walking/jogging paths Close to W & OD Trail for biking & hiking, downtown historic Leesburg with restaurants, shops, breweries and major commuter routes nearby.
Location
State VA
County Loudoun
Zoning RES
Rooms
Other Rooms Living Room, Dining Room, Primary Bedroom, Bedroom 2, Bedroom 3, Kitchen, Game Room, Family Room, Laundry, Loft, Storage Room, Utility Room, Bathroom 2, Bathroom 3, Primary Bathroom, Half Bath
Basement Full, Connecting Stairway, Heated, Sump Pump
Interior
Interior Features Air Filter System, Attic, Breakfast Area, Built-Ins, Carpet, Ceiling Fan(s), Crown Moldings, Dining Area, Family Room Off Kitchen, Formal/Separate Dining Room, Kitchen - Eat-In, Kitchen - Gourmet, Primary Bath(s), Pantry, Skylight(s), Wainscotting, Walk-in Closet(s), Window Treatments, Wood Floors, Recessed Lighting, Upgraded Countertops
Hot Water Natural Gas
Heating Forced Air
Cooling Ceiling Fan(s), Central A/C, Programmable Thermostat
Flooring Hardwood, Carpet, Ceramic Tile
Fireplaces Number 1
Fireplaces Type Fireplace - Glass Doors, Gas/Propane, Mantel(s), Stone
Equipment Built-In Microwave, Dishwasher, Disposal, Dryer - Electric, Energy Efficient Appliances, Icemaker, Oven - Double, Oven - Self Cleaning, Oven/Range - Electric, Refrigerator, Water Heater - High-Efficiency
Fireplace Y
Window Features Double Pane
Appliance Built-In Microwave, Dishwasher, Disposal, Dryer - Electric, Energy Efficient Appliances, Icemaker, Oven - Double, Oven - Self Cleaning, Oven/Range - Electric, Refrigerator, Water Heater - High-Efficiency
Heat Source Natural Gas
Laundry Main Floor
Exterior
Exterior Feature Deck(s), Patio(s), Screened, Porch(es)
Parking Features Garage - Front Entry, Garage Door Opener
Garage Spaces 4.0
Fence Decorative
Utilities Available Cable TV, DSL Available, Fiber Optics Available, Under Ground
Amenities Available Bike Trail, Basketball Courts, Pool - Outdoor, Swimming Pool, Tennis Courts, Tot Lots/Playground, Jog/Walk Path
Water Access N
View Garden/Lawn
Roof Type Architectural Shingle
Accessibility Level Entry - Main
Porch Deck(s), Patio(s), Screened, Porch(es)
Attached Garage 2
Total Parking Spaces 4
Garage Y
Building
Lot Description Corner, Cul-de-sac, Landscaping
Story 3+
Sewer Public Sewer
Water Public
Architectural Style Contemporary
Level or Stories 3+
Additional Building Above Grade, Below Grade
Structure Type Vaulted Ceilings,Dry Wall
New Construction N
Schools
Elementary Schools Catoctin
Middle Schools J. L. Simpson
High Schools Loudoun County
School District Loudoun County Public Schools
Others
HOA Fee Include Common Area Maintenance,Snow Removal,Trash
Senior Community No
Tax ID 271392130000
Ownership Fee Simple
SqFt Source Assessor
Security Features Carbon Monoxide Detector(s),Security System,Smoke Detector
Special Listing Condition Standard
Read Less
Want to know what your home might be worth? Contact us for a FREE valuation!

Our team is ready to help you sell your home for the highest possible price ASAP

Bought with Charles Witt • Nova Home Hunters Realty

GET MORE INFORMATION





