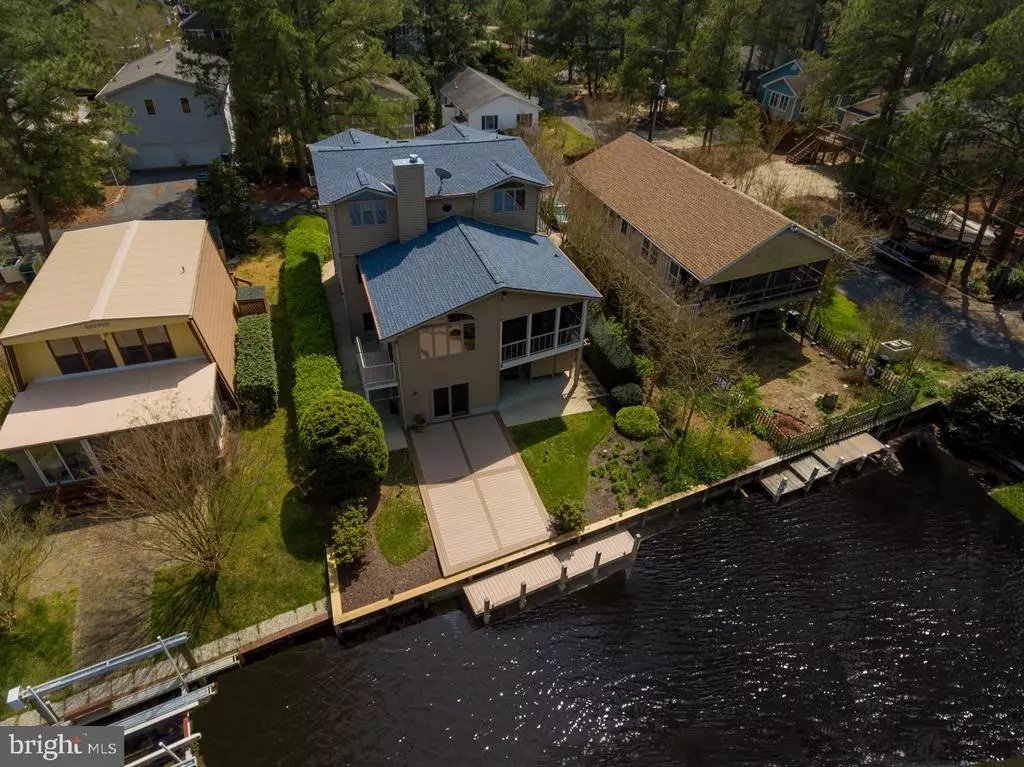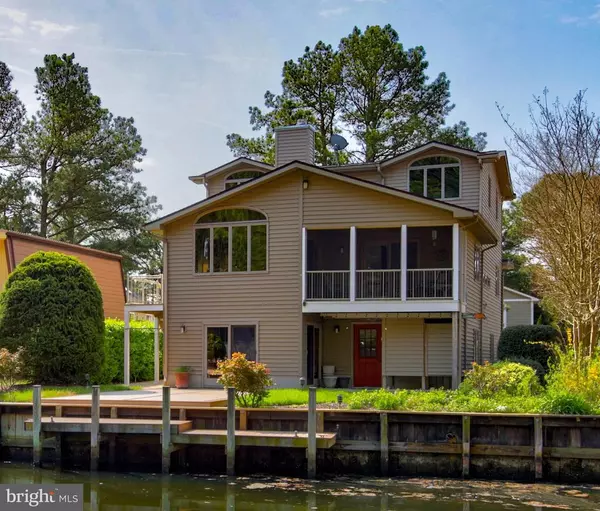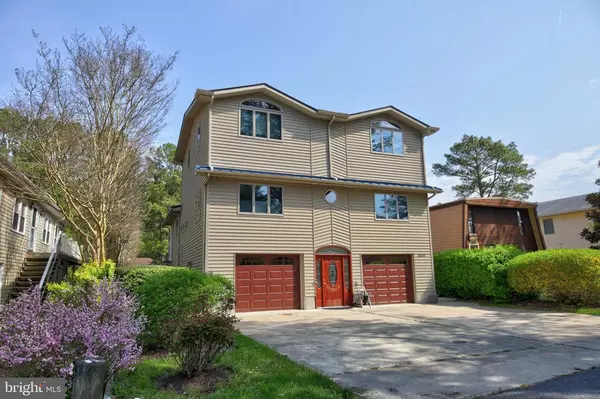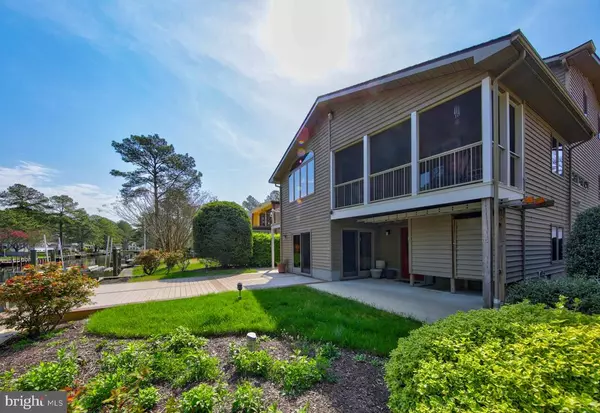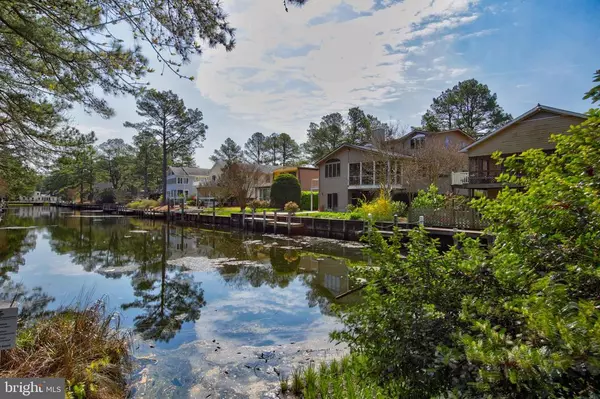$900,000
$979,500
8.1%For more information regarding the value of a property, please contact us for a free consultation.
309 W 9TH ST South Bethany, DE 19930
6 Beds
4 Baths
2,700 SqFt
Key Details
Sold Price $900,000
Property Type Single Family Home
Sub Type Detached
Listing Status Sold
Purchase Type For Sale
Square Footage 2,700 sqft
Price per Sqft $333
Subdivision South Bethany Harbor
MLS Listing ID DESU138230
Sold Date 06/19/19
Style Coastal
Bedrooms 6
Full Baths 3
Half Baths 1
HOA Y/N N
Abv Grd Liv Area 2,700
Originating Board BRIGHT
Year Built 1993
Annual Tax Amount $804
Tax Year 2018
Lot Size 5,249 Sqft
Acres 0.12
Lot Dimensions 50.00 x 105.00
Property Description
South Bethany Beauty on the water - dock in the backyard, access to bay and ocean & only .6 miles to the ocean!! This lovely home has 6 Bedrooms with the owner suite on the main living floor. The open concept living area has Brazilian Teak hardwood floors, the spacious kitchen has granite and breakfast bar and loads of counter and cabinet space. Owner suite and laundry room are on the living floor to offer one floor living. The top floor has 4 bedrooms and all are very spacious. A 6th bedroom is on the ground floor and has an en suite bathroom. Owners have upgraded much in this home: 2018 - new roof system, new dock, new ground level deck & stair & railings (pvc composite used - best you can buy!). Also, new garage doors and front door, kitchen remodeled, & master bath renovated from studs in. The Geothermal HVAC system has two new heat exchangers, new water treatment system & 28 new Anderson windows were installed 2013. Built with 2x6 construction, garage is fully heated and cooled AND has space for 3 cars OR tons of storage. This home has been lovingly cared for by one owner and it shows!!
Location
State DE
County Sussex
Area Baltimore Hundred (31001)
Zoning Q
Rooms
Main Level Bedrooms 1
Interior
Interior Features Bar, Ceiling Fan(s), Dining Area, Entry Level Bedroom, Floor Plan - Open, Primary Bath(s), Pantry, Upgraded Countertops, Walk-in Closet(s), Water Treat System
Heating Forced Air
Cooling Central A/C
Flooring Hardwood, Tile/Brick, Vinyl
Fireplaces Number 1
Fireplaces Type Gas/Propane
Equipment Cooktop - Down Draft, Dishwasher, Disposal, Dryer - Electric, Microwave, Oven - Double, Refrigerator, Washer, Water Heater
Furnishings Partially
Fireplace Y
Appliance Cooktop - Down Draft, Dishwasher, Disposal, Dryer - Electric, Microwave, Oven - Double, Refrigerator, Washer, Water Heater
Heat Source Geo-thermal
Laundry Main Floor
Exterior
Parking Features Garage Door Opener, Additional Storage Area, Oversized
Garage Spaces 3.0
Water Access Y
Water Access Desc Private Access,Boat - Powered,Canoe/Kayak
View Canal
Roof Type Architectural Shingle
Accessibility None
Road Frontage City/County
Attached Garage 3
Total Parking Spaces 3
Garage Y
Building
Lot Description Bulkheaded
Story 3+
Sewer Public Sewer
Water Well, Public Hook-up Available
Architectural Style Coastal
Level or Stories 3+
Additional Building Above Grade, Below Grade
Structure Type Dry Wall
New Construction N
Schools
School District Indian River
Others
Senior Community No
Tax ID 134-17.19-1.01
Ownership Fee Simple
SqFt Source Assessor
Security Features Carbon Monoxide Detector(s),Smoke Detector
Special Listing Condition Standard
Read Less
Want to know what your home might be worth? Contact us for a FREE valuation!

Our team is ready to help you sell your home for the highest possible price ASAP

Bought with MARTHA LOWE • Long & Foster Real Estate, Inc.
GET MORE INFORMATION

