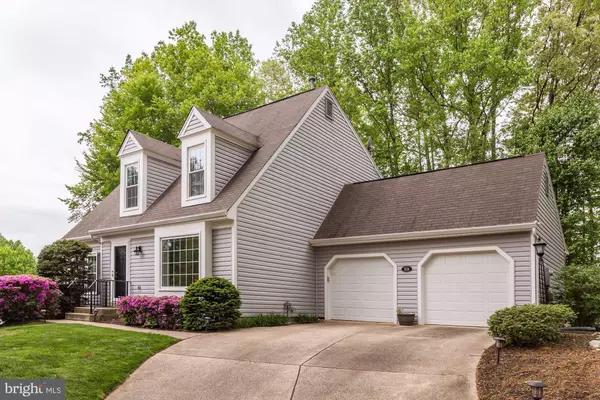$647,000
$644,900
0.3%For more information regarding the value of a property, please contact us for a free consultation.
9236 NORTHEDGE DR Springfield, VA 22153
4 Beds
4 Baths
2,444 SqFt
Key Details
Sold Price $647,000
Property Type Single Family Home
Sub Type Detached
Listing Status Sold
Purchase Type For Sale
Square Footage 2,444 sqft
Price per Sqft $264
Subdivision South Run Forest
MLS Listing ID VAFX1056136
Sold Date 06/14/19
Style Colonial
Bedrooms 4
Full Baths 3
Half Baths 1
HOA Fees $10/ann
HOA Y/N Y
Abv Grd Liv Area 1,490
Originating Board BRIGHT
Year Built 1985
Annual Tax Amount $6,899
Tax Year 2018
Lot Size 0.313 Acres
Acres 0.31
Property Description
Immaculate 3 lvl Jamestown Model/corner lot. Features gourmet kitchen, family room with gas fire place. Trex wrap around deck, perfect for entertaining your guest, retractable SunAir patio awning. Triple pane windows, Hunter sprinkler system to maintain this beautiful yard, new water heater, separate formal dining room, fully finish basement, great schools, plenty of storage, 2 car garage, and many more features. A true must see!!
Location
State VA
County Fairfax
Zoning 121
Rooms
Basement Full
Interior
Interior Features Breakfast Area, Family Room Off Kitchen, Formal/Separate Dining Room, Kitchen - Country, Kitchen - Island, Primary Bath(s), Pantry, Upgraded Countertops, Walk-in Closet(s)
Hot Water Natural Gas
Cooling Central A/C
Flooring Hardwood, Ceramic Tile, Carpet
Fireplaces Number 1
Fireplaces Type Fireplace - Glass Doors, Insert
Equipment Disposal, Dishwasher, Microwave, Oven/Range - Electric, Refrigerator
Fireplace Y
Window Features Double Pane
Appliance Disposal, Dishwasher, Microwave, Oven/Range - Electric, Refrigerator
Heat Source Electric
Laundry Basement
Exterior
Exterior Feature Deck(s), Wrap Around
Parking Features Garage - Front Entry
Garage Spaces 2.0
Water Access N
Roof Type Shingle
Accessibility None
Porch Deck(s), Wrap Around
Attached Garage 2
Total Parking Spaces 2
Garage Y
Building
Lot Description Backs to Trees, Corner, Front Yard
Story 3+
Sewer Public Sewer
Water Public
Architectural Style Colonial
Level or Stories 3+
Additional Building Above Grade, Below Grade
Structure Type Vaulted Ceilings,Dry Wall
New Construction N
Schools
Elementary Schools Sangster
High Schools Lake Braddock
School District Fairfax County Public Schools
Others
Pets Allowed N
Senior Community No
Tax ID 0972 05 0019
Ownership Fee Simple
SqFt Source Estimated
Horse Property N
Special Listing Condition Standard
Read Less
Want to know what your home might be worth? Contact us for a FREE valuation!

Our team is ready to help you sell your home for the highest possible price ASAP

Bought with Kimberly C Peele • McEnearney Associates, Inc.
GET MORE INFORMATION





