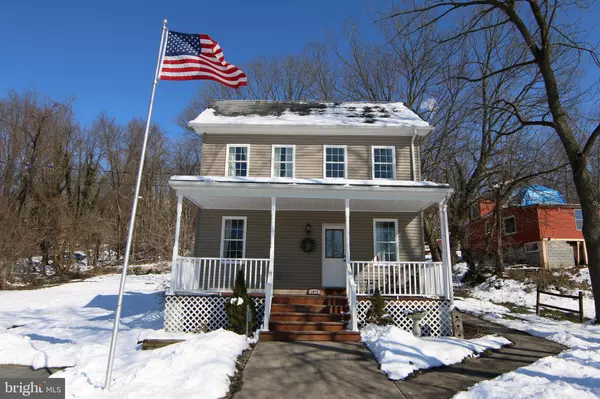$195,000
$199,900
2.5%For more information regarding the value of a property, please contact us for a free consultation.
1978 RIVER RD Middletown, PA 17057
3 Beds
2 Baths
1,688 SqFt
Key Details
Sold Price $195,000
Property Type Single Family Home
Sub Type Detached
Listing Status Sold
Purchase Type For Sale
Square Footage 1,688 sqft
Price per Sqft $115
Subdivision Londonderry Township
MLS Listing ID PADA106594
Sold Date 04/30/19
Style Traditional
Bedrooms 3
Full Baths 1
Half Baths 1
HOA Y/N N
Abv Grd Liv Area 1,688
Originating Board BRIGHT
Year Built 1900
Annual Tax Amount $2,167
Tax Year 2020
Lot Size 2.340 Acres
Acres 2.34
Lot Dimensions 148.5 x 757.35 x 140.25 x 734.25 m/l
Property Description
River Road totally renovated three-bedroom two story with a picturesque view of the Susquehanna River and all the sunsets that come with it. Home lives like a new home and was fully renovated with new doors, Pella windows, new porches, new insulation inside and out which make for a warm and quiet home, architectural shingled roof and so much more. Spacious kitchen with lots of cabinets, quartz counters, microwave range hood and a breakfast counter, open dining area with a double window that provides a pleasant view and place to take in morning coffee, new siding, front porch with maintenance free vinyl railings, second-floor laundry room with outside access to covered porch. Multi-fuel furnace that can burn oil, wood or coal that is super inexpensive to operate. Located just outside of Middletown in Londonderry Township within Lower Dauphin School District. Close to Lancaster, Harrisburg, PSU Middletown. 100% USDA welcomed! Good access to recreational activities and close to public boat dock making canoeing, kayaking or boating convenient. Call to schedule a look today!
Location
State PA
County Dauphin
Area Londonderry Twp (14034)
Zoning RESIDENTIAL
Direction West
Rooms
Other Rooms Living Room, Dining Room, Bedroom 2, Bedroom 3, Kitchen, Bedroom 1, Laundry, Bathroom 1
Basement Full, Sump Pump, Outside Entrance
Interior
Interior Features Ceiling Fan(s), Combination Kitchen/Dining, Dining Area, Floor Plan - Open, Recessed Lighting, Window Treatments
Hot Water Electric
Heating Forced Air
Cooling None
Flooring Laminated, Vinyl, Carpet
Equipment Built-In Microwave, Dishwasher, Oven/Range - Electric, Refrigerator
Furnishings No
Fireplace N
Window Features Energy Efficient,Insulated
Appliance Built-In Microwave, Dishwasher, Oven/Range - Electric, Refrigerator
Heat Source Oil, Wood, Coal
Laundry Upper Floor
Exterior
Exterior Feature Deck(s), Patio(s), Porch(es)
Water Access N
View River
Roof Type Architectural Shingle
Street Surface Paved
Accessibility None
Porch Deck(s), Patio(s), Porch(es)
Road Frontage State
Garage N
Building
Lot Description Not In Development, Partly Wooded, Rear Yard, Road Frontage, SideYard(s)
Story 2.5
Foundation Block
Sewer Private Sewer
Water Public
Architectural Style Traditional
Level or Stories 2.5
Additional Building Above Grade, Below Grade
Structure Type Dry Wall
New Construction N
Schools
Elementary Schools Londonderry
Middle Schools Lower Dauphin
High Schools Lower Dauphin
School District Lower Dauphin
Others
Senior Community No
Tax ID 34-015-016-000-0000
Ownership Fee Simple
SqFt Source Assessor
Acceptable Financing Conventional, FHA, VA, USDA
Horse Property N
Listing Terms Conventional, FHA, VA, USDA
Financing Conventional,FHA,VA,USDA
Special Listing Condition Standard
Read Less
Want to know what your home might be worth? Contact us for a FREE valuation!

Our team is ready to help you sell your home for the highest possible price ASAP

Bought with TONYA M LUCAS • RE/MAX Realty Associates

GET MORE INFORMATION





