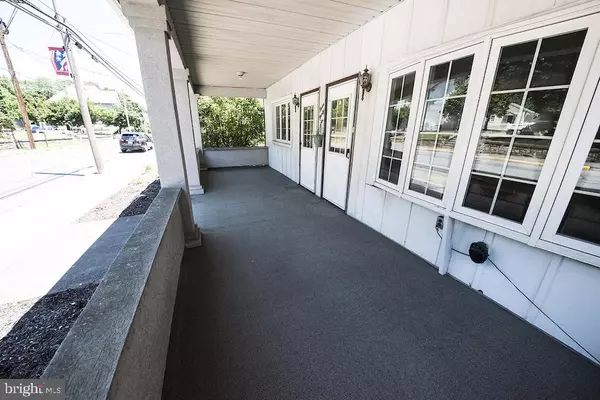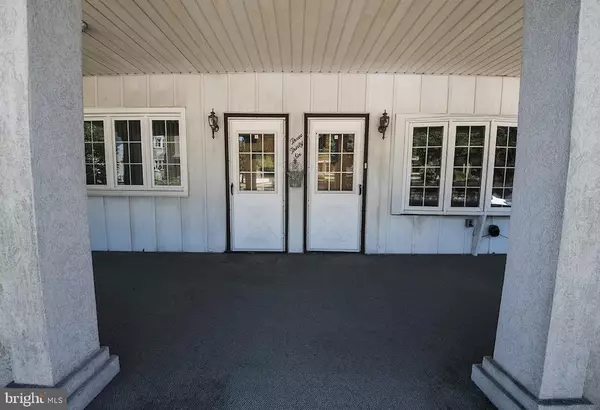$47,000
$45,000
4.4%For more information regarding the value of a property, please contact us for a free consultation.
336 E MARKET ST Williamstown, PA 17098
4 Beds
4 Baths
3,255 SqFt
Key Details
Sold Price $47,000
Property Type Single Family Home
Sub Type Detached
Listing Status Sold
Purchase Type For Sale
Square Footage 3,255 sqft
Price per Sqft $14
Subdivision None Available
MLS Listing ID 1001910666
Sold Date 05/29/19
Style Other
Bedrooms 4
Full Baths 2
Half Baths 2
HOA Y/N N
Abv Grd Liv Area 2,355
Originating Board BRIGHT
Year Built 1900
Annual Tax Amount $1,872
Tax Year 2018
Lot Size 3,750 Sqft
Property Description
Very large house with tons of possibility! Property is currently setup as a 3 bedroom, one and half bath single family home on the first and second floor. Third floor has full attic which could be a possible bedroom. Space for a family business on one side of first floor or easily convert it to extra open family room. In-law quarters in basement, perfect for extended family. In-law quarters includes one bedroom, one bath, eat in kitchen, living room, sunroom, laundry area and workshop. Plenty of on street parking, long asphalt drive way in rear leads to covered carport. Long rear yard slopes softly down to Wiconisco creek and woods. Large comfortable covered front porch on first floor. Estate sale. Property will be sold As-is. Condition is good. Needs little TLC and updating.Owner's husband is a Licensed Agent.
Location
State PA
County Dauphin
Area Williamstown Boro (14070)
Zoning RESIDENTIAL
Rooms
Basement Full, Rear Entrance, Workshop, Outside Entrance, Heated, Drainage System
Interior
Interior Features 2nd Kitchen, Attic, Breakfast Area, Carpet, Ceiling Fan(s), Combination Kitchen/Dining, Floor Plan - Traditional, Kitchen - Table Space
Heating Baseboard - Hot Water
Cooling Ceiling Fan(s), Window Unit(s)
Flooring Carpet, Vinyl
Equipment Built-In Microwave, Dryer - Electric, Extra Refrigerator/Freezer, Microwave, Oven - Single, Oven/Range - Electric, Refrigerator, Washer, Water Heater
Furnishings Partially
Fireplace N
Window Features Double Pane
Appliance Built-In Microwave, Dryer - Electric, Extra Refrigerator/Freezer, Microwave, Oven - Single, Oven/Range - Electric, Refrigerator, Washer, Water Heater
Heat Source Oil
Laundry Basement
Exterior
Exterior Feature Porch(es), Enclosed
Garage Spaces 4.0
Water Access N
View Creek/Stream, Garden/Lawn, Trees/Woods
Roof Type Shingle
Accessibility 2+ Access Exits
Porch Porch(es), Enclosed
Total Parking Spaces 4
Garage N
Building
Lot Description Rear Yard, Sloping, Stream/Creek
Story 3+
Sewer Public Sewer
Water Public
Architectural Style Other
Level or Stories 3+
Additional Building Above Grade, Below Grade
Structure Type Paneled Walls,Plaster Walls,Dry Wall
New Construction N
Others
Senior Community No
Tax ID 70-007-043-000-0000
Ownership Fee Simple
SqFt Source Assessor
Acceptable Financing Cash, Conventional
Horse Property N
Listing Terms Cash, Conventional
Financing Cash,Conventional
Special Listing Condition Standard
Read Less
Want to know what your home might be worth? Contact us for a FREE valuation!

Our team is ready to help you sell your home for the highest possible price ASAP

Bought with SHELBY MAYKO • Iron Valley Real Estate of Central PA
GET MORE INFORMATION





