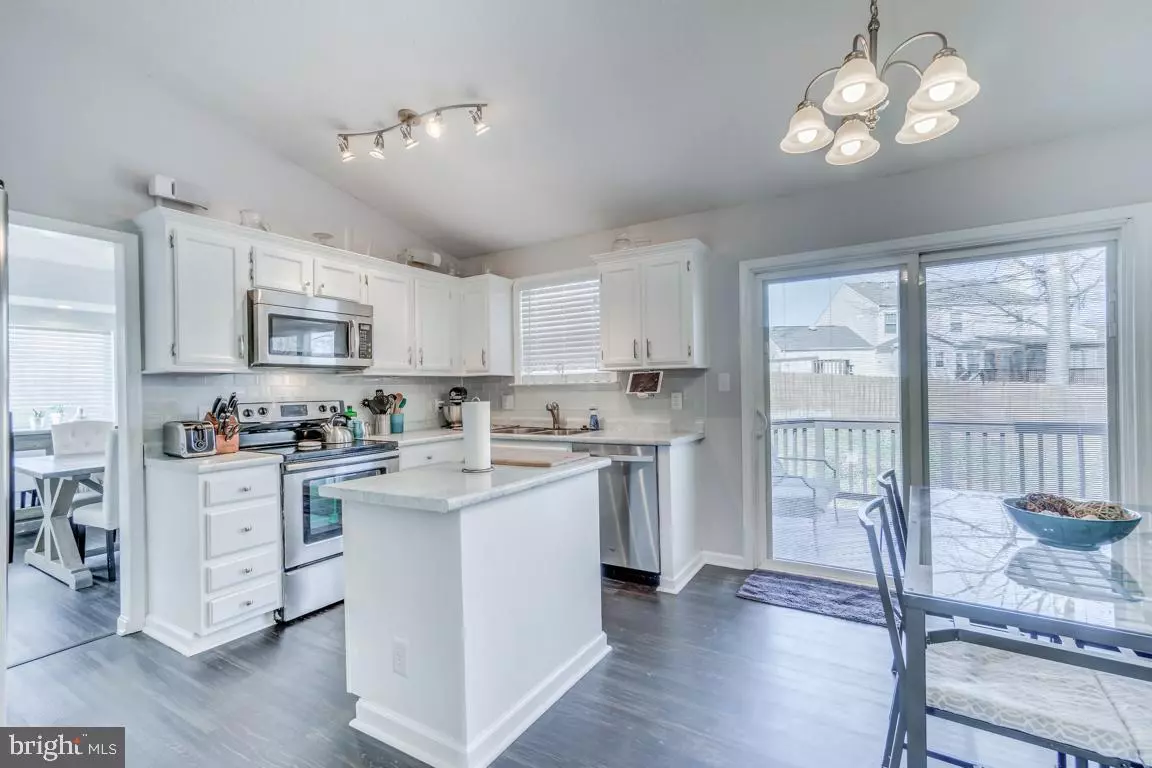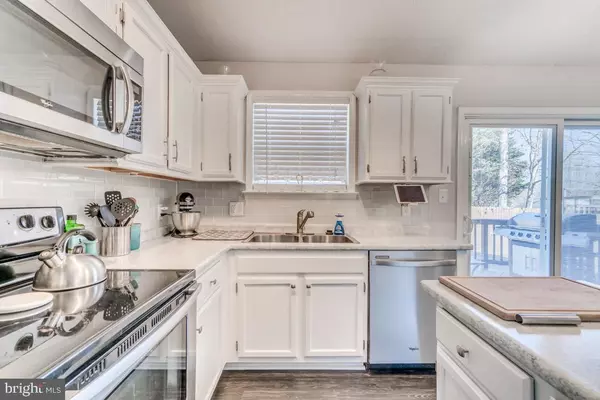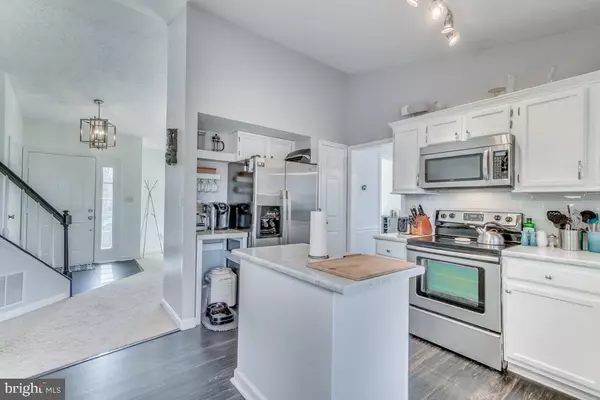$355,000
$355,000
For more information regarding the value of a property, please contact us for a free consultation.
37 WOODS EDGE CT Stafford, VA 22554
3 Beds
3 Baths
1,800 SqFt
Key Details
Sold Price $355,000
Property Type Single Family Home
Sub Type Detached
Listing Status Sold
Purchase Type For Sale
Square Footage 1,800 sqft
Price per Sqft $197
Subdivision Hunter Trail At Stafford
MLS Listing ID VAST202170
Sold Date 06/05/19
Style Split Level,Traditional
Bedrooms 3
Full Baths 2
Half Baths 1
HOA Fees $52/mo
HOA Y/N Y
Abv Grd Liv Area 1,800
Originating Board BRIGHT
Year Built 1992
Annual Tax Amount $2,690
Tax Year 2018
Lot Size 0.455 Acres
Acres 0.45
Property Description
Need more outdoor space? Enjoy the largest lot in the neighborhood! You ll love this private, fenced yard with 2 decks. This home is completely updated and ready for you to move in! Worry-free with NEW roof & gutters. NEW, easy to care for wide-plank flooring. Freshly painted in beautiful, neutral colors. Updated kitchen is white & bright. Dining room features custom-built buffet. NEW, gorgeous modern light fixtures. NEW sliding glass doors too! Unique floor plan with sunny, open flow. Master Suite features walk-in closet & bath with double sink vanity and oversized soaking tub. Basement is already framed out for easy finishing & instant equity! Quiet, friendly North Stafford neighborhood with sidewalks, walking distance to library & elementary school & just 3 miles to 95. Nothing to do but move in and enjoy!
Location
State VA
County Stafford
Zoning R1
Rooms
Other Rooms Living Room, Dining Room, Primary Bedroom, Bedroom 2, Bedroom 3, Kitchen, Family Room, Basement, Foyer, Laundry, Bathroom 2, Primary Bathroom, Half Bath
Basement Partial, Improved, Interior Access, Space For Rooms, Sump Pump, Unfinished, Windows
Interior
Interior Features Built-Ins, Carpet, Ceiling Fan(s), Crown Moldings, Dining Area, Family Room Off Kitchen, Formal/Separate Dining Room, Kitchen - Eat-In, Kitchen - Island, Kitchen - Table Space, Primary Bath(s), Pantry, Walk-in Closet(s), Window Treatments, Wood Floors
Hot Water Electric
Heating Heat Pump(s)
Cooling Central A/C
Flooring Carpet, Hardwood, Vinyl
Fireplaces Number 1
Fireplaces Type Mantel(s)
Equipment Built-In Microwave, Disposal, Dishwasher, Dryer, Icemaker, Microwave, Oven/Range - Electric, Refrigerator, Stove, Washer
Fireplace Y
Window Features Bay/Bow
Appliance Built-In Microwave, Disposal, Dishwasher, Dryer, Icemaker, Microwave, Oven/Range - Electric, Refrigerator, Stove, Washer
Heat Source Electric
Laundry Main Floor
Exterior
Parking Features Garage Door Opener
Garage Spaces 2.0
Water Access N
Roof Type Architectural Shingle
Accessibility None
Attached Garage 2
Total Parking Spaces 2
Garage Y
Building
Story 3+
Sewer Public Sewer
Water Public
Architectural Style Split Level, Traditional
Level or Stories 3+
Additional Building Above Grade, Below Grade
New Construction N
Schools
Elementary Schools Park Ridge
Middle Schools Rodney Thompson
High Schools North Stafford
School District Stafford County Public Schools
Others
HOA Fee Include Trash,Snow Removal
Senior Community No
Tax ID 20-W- - -19
Ownership Fee Simple
SqFt Source Assessor
Acceptable Financing Conventional, FHA, VA
Horse Property N
Listing Terms Conventional, FHA, VA
Financing Conventional,FHA,VA
Special Listing Condition Standard
Read Less
Want to know what your home might be worth? Contact us for a FREE valuation!

Our team is ready to help you sell your home for the highest possible price ASAP

Bought with KIMBERLY RICKENBAKER • Century 21 Redwood Realty

GET MORE INFORMATION





