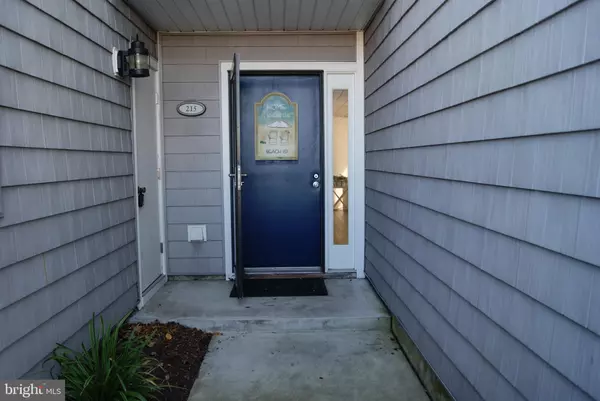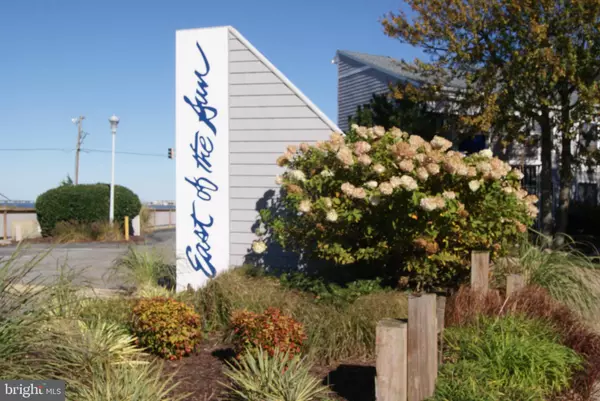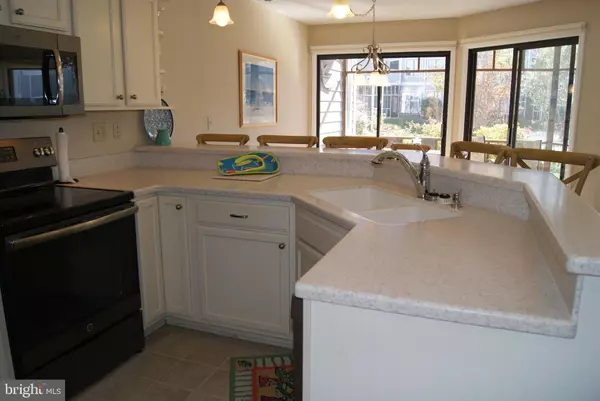$274,900
$274,900
For more information regarding the value of a property, please contact us for a free consultation.
39724 EAST SUN DRIVE UNIT 215 Fenwick Island, DE 19944
2 Beds
2 Baths
1,025 SqFt
Key Details
Sold Price $274,900
Property Type Condo
Sub Type Condo/Co-op
Listing Status Sold
Purchase Type For Sale
Square Footage 1,025 sqft
Price per Sqft $268
Subdivision East Of The Sun
MLS Listing ID DESU137610
Sold Date 06/07/19
Style Contemporary,Coastal
Bedrooms 2
Full Baths 2
Condo Fees $952/qua
HOA Y/N N
Abv Grd Liv Area 1,025
Originating Board BRIGHT
Year Built 1985
Annual Tax Amount $545
Tax Year 2018
Property Description
This home is about a half mile to the pristine white sandy Fenwick Island beach and entrance to the Delaware Seashore Park. Just blocks away is the historic iconic Fenwick Island Lighthouse, a treasure on the Mason-Dixon line. The home is set in a peaceful and serine setting with lots of sunlight and has an open floor plan. Plus the amenities are first class within the community itself. Many new features and the home is well appointed, Look outside the porch at the swimming pool/tennis courts & a short walk to the right. You will love watching & hearing the wildlife with herons, ducks, birds and frogs who also call this their playground on the canal in the back. Walk to the beach or ride a bike - plus ever so close to Candy Kitchen, Fishers Popcorn, the Water Park, several miniature golf parks, Go Cart Park, movie theater and a variety of restaurants plus DE Sales Tax Free shopping. Many, many remodeling upgrades inside including new interlocking driftwood pattern flooring, new kitchen & Slate colored Stainless appliances and is sold furnished with few exceptions. This is a lovely place to relax and enjoy year-round, plus Delaware's low property taxes makes this a great investment. Sellers will provide buyer with a one-year Home Warranty at closing. Don't miss seeing this one - it won't last long in this market.
Location
State DE
County Sussex
Area Baltimore Hundred (31001)
Zoning AR
Direction Northeast
Rooms
Main Level Bedrooms 2
Interior
Interior Features Ceiling Fan(s), Combination Dining/Living, Combination Kitchen/Dining, Dining Area, Entry Level Bedroom, Floor Plan - Open, Primary Bath(s), Upgraded Countertops, Walk-in Closet(s), Window Treatments
Hot Water Electric
Heating Central
Cooling Ceiling Fan(s), Central A/C
Flooring Laminated
Equipment Built-In Microwave, Built-In Range, Dishwasher, Disposal, Dryer - Electric, Icemaker, Oven/Range - Electric, Refrigerator, Washer/Dryer Stacked, Water Heater
Furnishings Partially
Fireplace N
Window Features Screens
Appliance Built-In Microwave, Built-In Range, Dishwasher, Disposal, Dryer - Electric, Icemaker, Oven/Range - Electric, Refrigerator, Washer/Dryer Stacked, Water Heater
Heat Source Electric
Laundry Main Floor, Dryer In Unit, Washer In Unit
Exterior
Exterior Feature Porch(es), Screened
Parking On Site 2
Utilities Available Cable TV Available, Phone Available
Amenities Available Common Grounds, Pool - Outdoor, Tennis Courts
Waterfront Description Shared
Water Access N
View Garden/Lawn, Water, Pond
Roof Type Architectural Shingle
Street Surface Black Top
Accessibility No Stairs
Porch Porch(es), Screened
Road Frontage City/County
Garage N
Building
Story 1
Unit Features Garden 1 - 4 Floors
Foundation Slab, Block
Sewer Public Septic
Water Public, Community
Architectural Style Contemporary, Coastal
Level or Stories 1
Additional Building Above Grade
Structure Type Dry Wall
New Construction N
Schools
Middle Schools Selbeyville
High Schools Indian Riv
School District Indian River
Others
Pets Allowed Y
HOA Fee Include Common Area Maintenance,Ext Bldg Maint,Insurance,Lawn Maintenance,Pool(s),Road Maintenance,Trash,Water
Senior Community No
Tax ID 134-28.00-5.00-215
Ownership Condominium
Acceptable Financing Conventional, Cash
Horse Property N
Listing Terms Conventional, Cash
Financing Conventional,Cash
Special Listing Condition Standard
Pets Allowed Cats OK, Dogs OK
Read Less
Want to know what your home might be worth? Contact us for a FREE valuation!

Our team is ready to help you sell your home for the highest possible price ASAP

Bought with Joseph Wilson • Coastal Life Realty Group LLC

GET MORE INFORMATION





