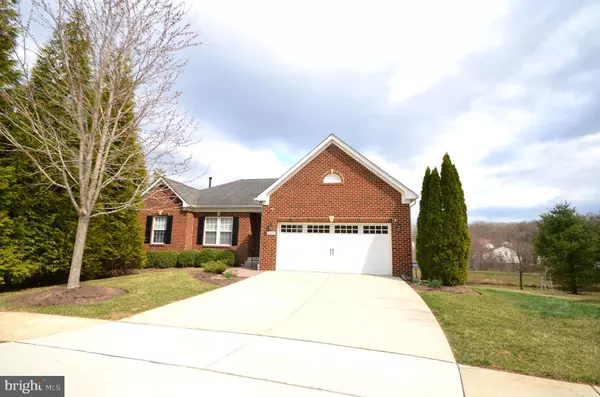$525,000
$525,000
For more information regarding the value of a property, please contact us for a free consultation.
11800 WILLOW BR #5 Ellicott City, MD 21042
3 Beds
3 Baths
1,887 SqFt
Key Details
Sold Price $525,000
Property Type Condo
Sub Type Condo/Co-op
Listing Status Sold
Purchase Type For Sale
Square Footage 1,887 sqft
Price per Sqft $278
Subdivision Ellicott Meadows
MLS Listing ID MDHW261128
Sold Date 06/05/19
Style Ranch/Rambler
Bedrooms 3
Full Baths 3
Condo Fees $380/mo
HOA Y/N N
Abv Grd Liv Area 1,887
Originating Board BRIGHT
Year Built 2007
Annual Tax Amount $5,960
Tax Year 2019
Property Description
** PRICED TO SELL FAST ** Come see this Spectacular 3 Bed / 3 Full Bath detached home nestled on a very private lot backing to a beautiful pond in the highly sought after 55+ community of Ellicott Meadows. This home boasts an open floor plan, kitchen with a breakfast bar that opens to the family room w/ gas fireplace and beautiful sun room with lots of windows that leads to a gorgeous maintenance free deck that overlooking the pond. Enjoy your master suite w/ full bath and walk in closet on one side of the home, while the 2 guest bedrooms with 2nd full bath are on the other side of the home for privacy. The HUGE basement has a 3rd full bath and walk out to your rear yard. Use the basement as storage, a work shop or finish it for more living space. The possibilities are endless. This one is a must see and won't last long!!
Location
State MD
County Howard
Zoning RCDEO
Rooms
Other Rooms Dining Room, Primary Bedroom, Bedroom 2, Bedroom 3, Kitchen, Family Room, Basement, Foyer, Sun/Florida Room, Utility Room, Bathroom 2, Bathroom 3, Primary Bathroom
Basement Other, Daylight, Partial, Walkout Level
Main Level Bedrooms 3
Interior
Interior Features Carpet, Ceiling Fan(s), Entry Level Bedroom, Family Room Off Kitchen, Floor Plan - Open, Formal/Separate Dining Room, Kitchen - Eat-In, Primary Bath(s), Walk-in Closet(s)
Heating Forced Air
Cooling Central A/C
Fireplaces Number 1
Equipment Built-In Microwave, Dishwasher, Disposal, Dryer, Exhaust Fan, Microwave, Oven/Range - Electric, Refrigerator, Washer, Water Heater
Fireplace Y
Appliance Built-In Microwave, Dishwasher, Disposal, Dryer, Exhaust Fan, Microwave, Oven/Range - Electric, Refrigerator, Washer, Water Heater
Heat Source Natural Gas
Exterior
Parking Features Garage - Front Entry
Garage Spaces 2.0
Amenities Available Club House, Common Grounds, Community Center, Exercise Room, Jog/Walk Path, Meeting Room, Party Room, Pool - Outdoor, Recreational Center, Swimming Pool, Tennis Courts
Water Access N
Accessibility None
Attached Garage 2
Total Parking Spaces 2
Garage Y
Building
Story 2
Sewer Shared Septic
Water Public
Architectural Style Ranch/Rambler
Level or Stories 2
Additional Building Above Grade, Below Grade
New Construction N
Schools
School District Howard County Public School System
Others
HOA Fee Include Common Area Maintenance,Ext Bldg Maint,Health Club,Lawn Care Front,Lawn Care Rear,Lawn Care Side,Lawn Maintenance,Management,Pool(s),Recreation Facility,Reserve Funds,Snow Removal
Senior Community Yes
Age Restriction 55
Tax ID 1403348032
Ownership Condominium
Special Listing Condition Standard
Read Less
Want to know what your home might be worth? Contact us for a FREE valuation!

Our team is ready to help you sell your home for the highest possible price ASAP

Bought with Anthony M Friedman • Northrop Realty

GET MORE INFORMATION





