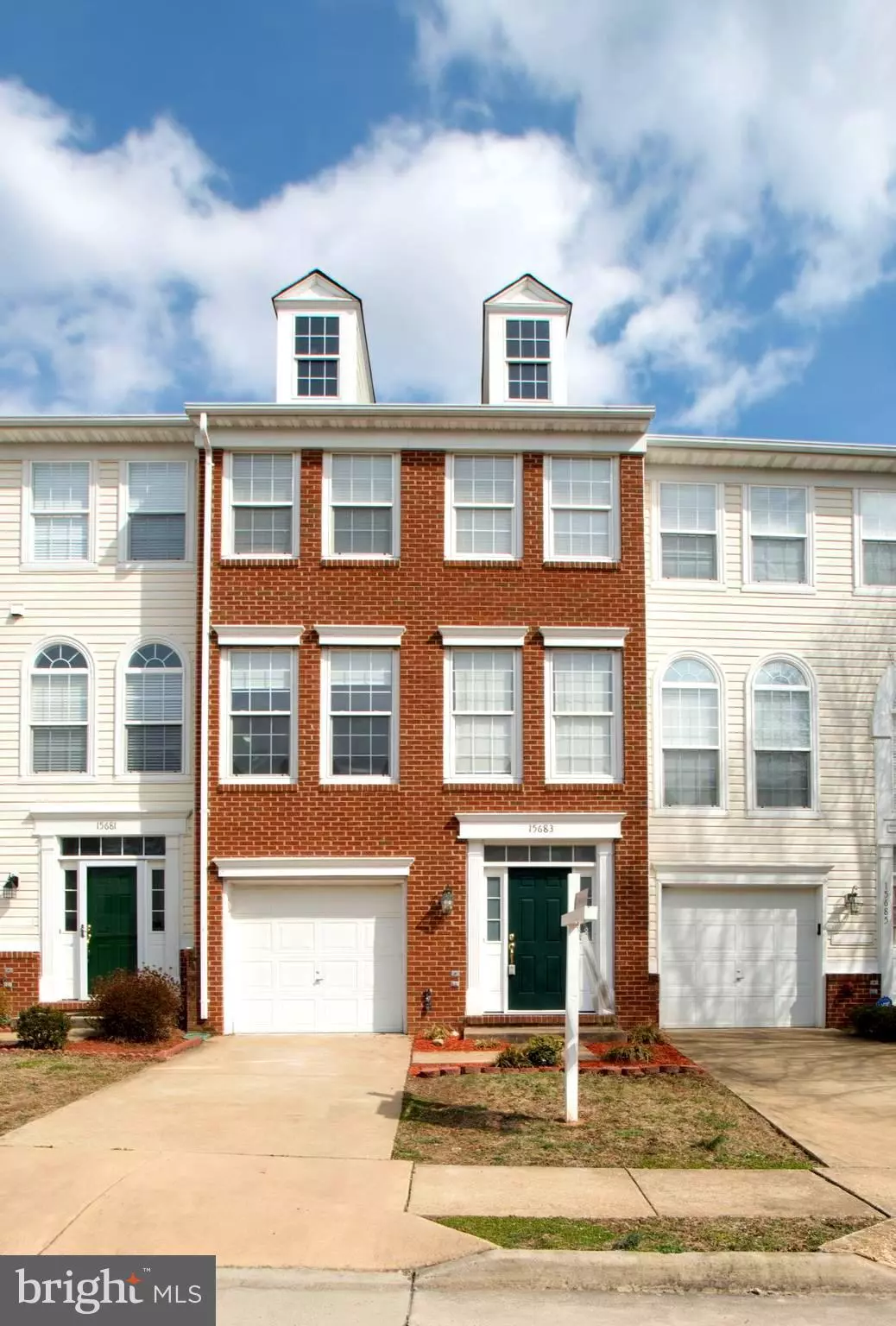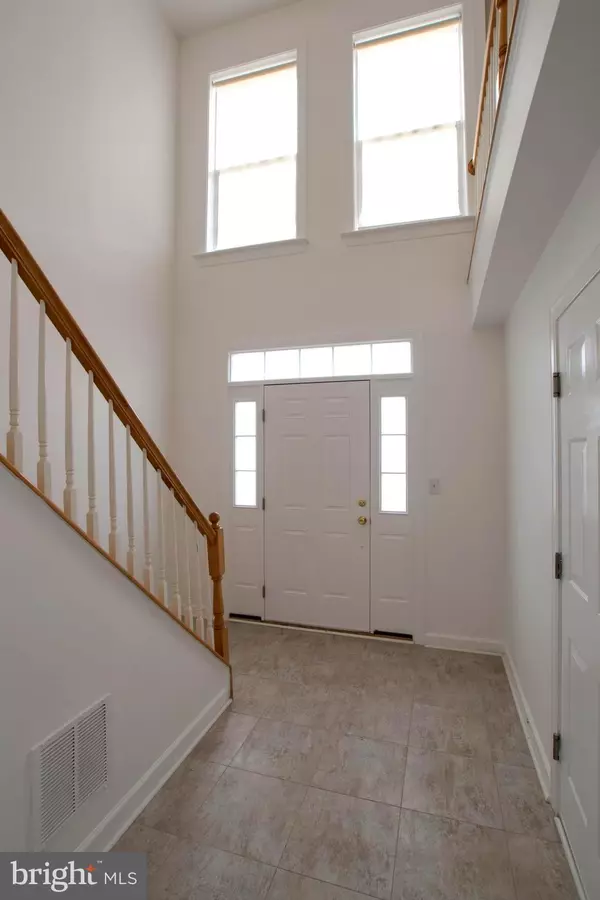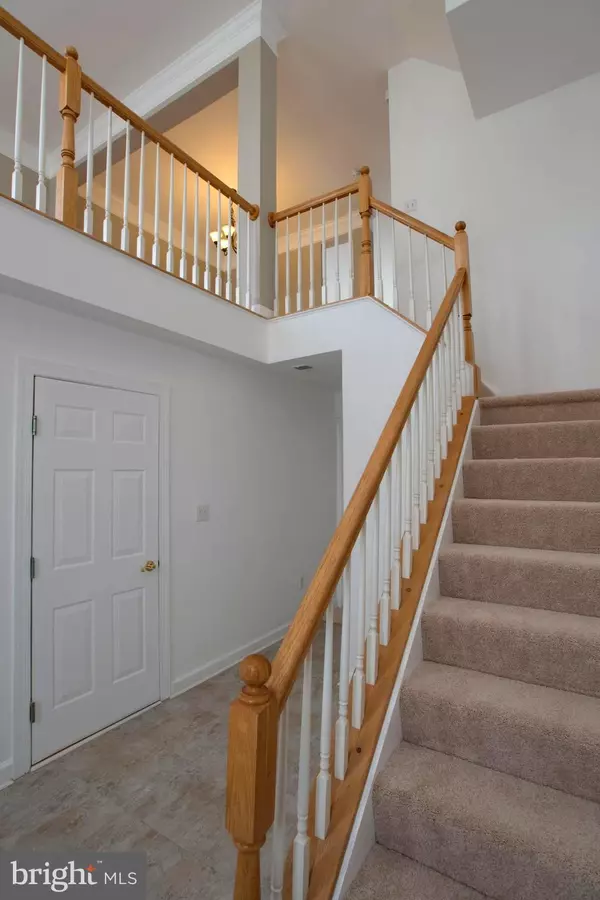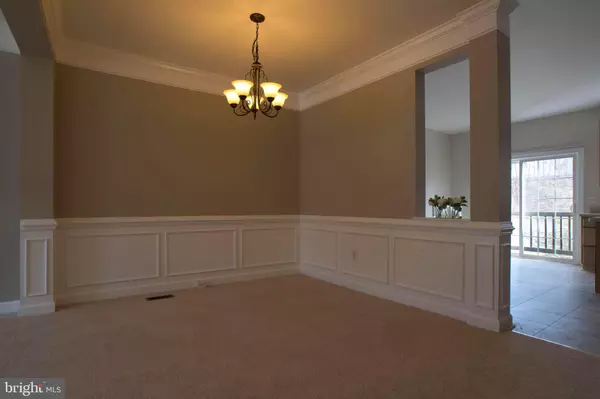$355,000
$350,000
1.4%For more information regarding the value of a property, please contact us for a free consultation.
15683 AVOCET LOOP Woodbridge, VA 22191
3 Beds
3 Baths
1,870 SqFt
Key Details
Sold Price $355,000
Property Type Townhouse
Sub Type Interior Row/Townhouse
Listing Status Sold
Purchase Type For Sale
Square Footage 1,870 sqft
Price per Sqft $189
Subdivision Riverside Station
MLS Listing ID VAPW433322
Sold Date 05/24/19
Style Colonial
Bedrooms 3
Full Baths 2
Half Baths 1
HOA Fees $105/mo
HOA Y/N Y
Abv Grd Liv Area 1,440
Originating Board BRIGHT
Year Built 2002
Annual Tax Amount $3,874
Tax Year 2019
Lot Size 1,799 Sqft
Acres 0.04
Property Description
This lovely brick front, 3 bedroom, 2 full and 1 half bath townhome has New Paint, New Carpet, New Tile in large eat in Kitchen with island, New Refrigerator, Garage, Basement & fenced in back yard and lots of light! The Open Floor Plan is ideal for entertaining & making memories! Large Master Bedroom with big walk-in closet and dual vanity Master Bath with soaking tub! The Cherry Tree in backyard adds beauty and shade to enjoy time outdoors! Located conveniently near VRE and halfway between Ft. Belvoir and Quantico, you will enjoy all of the convenience of Stonebridge at Potomac Town Center including Wegmans, Alamo Drafthouse Cinema, Apple, Old Navy, Massage Envy, Sport and Health, Hair & Nail Salons, Banking and so much more! Also very close to Sentara Northern Virginia Medical Center and all of the medical attention you will need. Life is good at 15683 Avocet Loop! Come early as this gem will not last!
Location
State VA
County Prince William
Zoning R6
Rooms
Other Rooms Living Room, Dining Room, Kitchen, Game Room
Basement Full, Fully Finished, Outside Entrance, Rear Entrance
Interior
Interior Features Crown Moldings, Dining Area, Primary Bath(s), Breakfast Area, Carpet, Chair Railings, Kitchen - Eat-In, Kitchen - Island, Kitchen - Table Space, Window Treatments
Hot Water Natural Gas
Heating Forced Air, Central
Cooling Central A/C
Flooring Carpet, Tile/Brick
Equipment Microwave, Dryer, Washer, Disposal, Refrigerator, Stove, Dishwasher
Fireplace N
Appliance Microwave, Dryer, Washer, Disposal, Refrigerator, Stove, Dishwasher
Heat Source Natural Gas
Exterior
Parking Features Garage Door Opener, Garage - Front Entry
Garage Spaces 2.0
Fence Wood
Utilities Available Cable TV Available, Electric Available, Natural Gas Available, Phone Available, Sewer Available, Water Available
Amenities Available Club House, Exercise Room, Fitness Center, Meeting Room, Pool - Outdoor, Swimming Pool, Tot Lots/Playground
Water Access N
Accessibility 2+ Access Exits
Attached Garage 1
Total Parking Spaces 2
Garage Y
Building
Story 3+
Sewer Public Septic, Public Sewer
Water Public
Architectural Style Colonial
Level or Stories 3+
Additional Building Above Grade, Below Grade
New Construction N
Schools
Elementary Schools Leesylvania
Middle Schools Rippon
High Schools Freedom
School District Prince William County Public Schools
Others
HOA Fee Include Trash,Snow Removal
Senior Community No
Tax ID 8390-78-8255
Ownership Fee Simple
SqFt Source Estimated
Horse Property N
Special Listing Condition Standard
Read Less
Want to know what your home might be worth? Contact us for a FREE valuation!

Our team is ready to help you sell your home for the highest possible price ASAP

Bought with Nelson C Calderon • Millennium Realty Group Inc.

GET MORE INFORMATION





