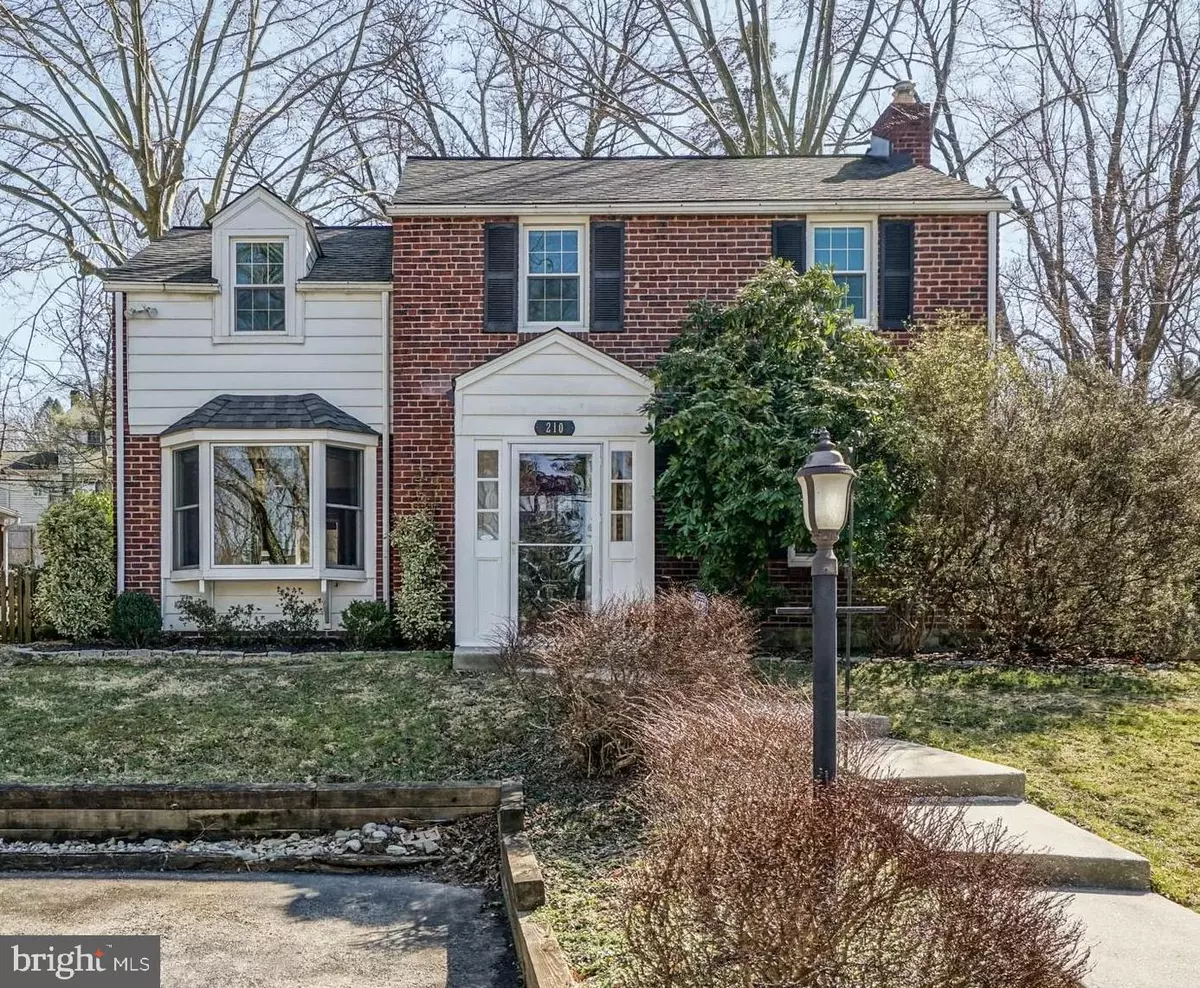$429,000
$429,000
For more information regarding the value of a property, please contact us for a free consultation.
210 GLENDALOUGH RD Glenside, PA 19038
3 Beds
2 Baths
1,812 SqFt
Key Details
Sold Price $429,000
Property Type Single Family Home
Sub Type Detached
Listing Status Sold
Purchase Type For Sale
Square Footage 1,812 sqft
Price per Sqft $236
Subdivision Chesney Downs
MLS Listing ID PAMC601710
Sold Date 06/03/19
Style Colonial
Bedrooms 3
Full Baths 1
Half Baths 1
HOA Y/N N
Abv Grd Liv Area 1,812
Originating Board BRIGHT
Year Built 1940
Annual Tax Amount $6,730
Tax Year 2018
Lot Size 9,186 Sqft
Acres 0.21
Lot Dimensions 59.00 x 0.00
Property Description
Welcome to 210 Glendalough Road, a charming 3 bedroom 1.5 bath brick single in the sought-after Chesney Downs neighborhood of Springfield Township. This meticulously cared for home offers an expanded and very livable first floor plan with a large eat-in kitchen with stainless steel appliances and granite counters, living room, dining room, additional family room/library area and half bath. Upstairs you will find 3 light-filled spacious bedrooms and a full bath. Enjoy the very private fenced back yard with a newer EP Henry paver patio (2015) with an upgraded drainage system and plenty of shade. Mechanically, this home is a "10" with newer windows throughout (2014), a newer high efficiency HVAC system, AC, and water heater (2012), a roof that is 8 years old and 200 amp electric service. Other features include gleaming hardwood floors throughout, central air, a partially finished basement, two car driveway parking, enclosed screened-in back porch, finished front vestibule and so much more! Conveniently located in walking distance to Cisco Park, Springfield Township's newest elementary school, minutes to Chestnut Hill shopping and retail, the Septa train lines and quick access to major routes (Turnpike, 309). With its desirable location, turnkey condition and its warm and inviting interior, this home should not be missed! Showings begin on 4/6/19. Early June settlement prefered. Square footage in public records is 1,466. Recent appraisal states the square footage is 1,812. All offers reviewed on Tuesday 4/9 at 4:00PM.
Location
State PA
County Montgomery
Area Springfield Twp (10652)
Zoning B
Rooms
Other Rooms Living Room, Dining Room, Bedroom 2, Bedroom 3, Kitchen, Family Room, Basement, Bedroom 1
Basement Full
Main Level Bedrooms 3
Interior
Interior Features Attic, Ceiling Fan(s), Dining Area, Kitchen - Eat-In, Wood Floors
Heating Forced Air
Cooling Central A/C
Flooring Hardwood, Ceramic Tile
Fireplace N
Heat Source Natural Gas
Laundry Basement
Exterior
Exterior Feature Patio(s)
Water Access N
Accessibility None
Porch Patio(s)
Garage N
Building
Story 2
Sewer Public Sewer
Water Public
Architectural Style Colonial
Level or Stories 2
Additional Building Above Grade, Below Grade
New Construction N
Schools
High Schools Springfield Township
School District Springfield Township
Others
Senior Community No
Tax ID 52-00-07180-004
Ownership Fee Simple
SqFt Source Assessor
Special Listing Condition Standard
Read Less
Want to know what your home might be worth? Contact us for a FREE valuation!

Our team is ready to help you sell your home for the highest possible price ASAP

Bought with Mary Paterson • Country Real Estate

GET MORE INFORMATION





