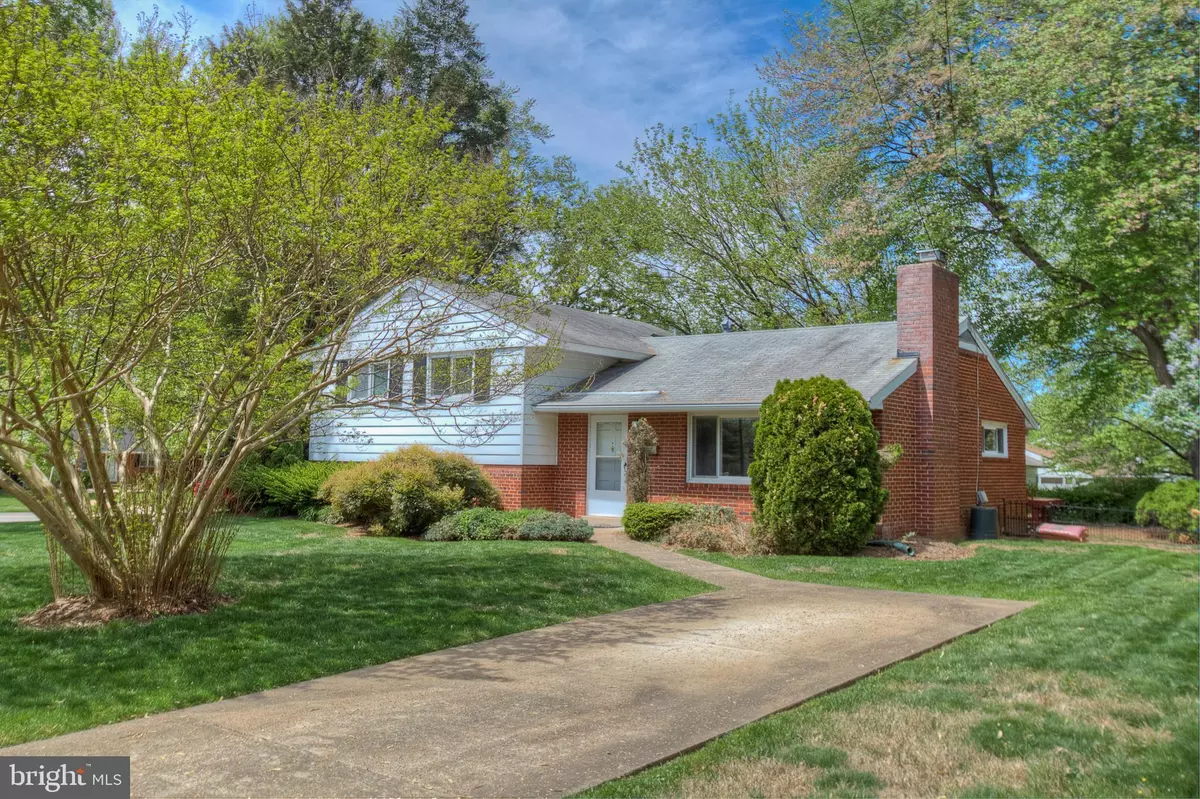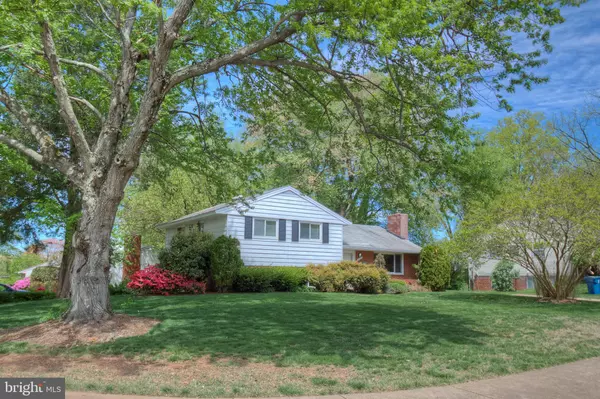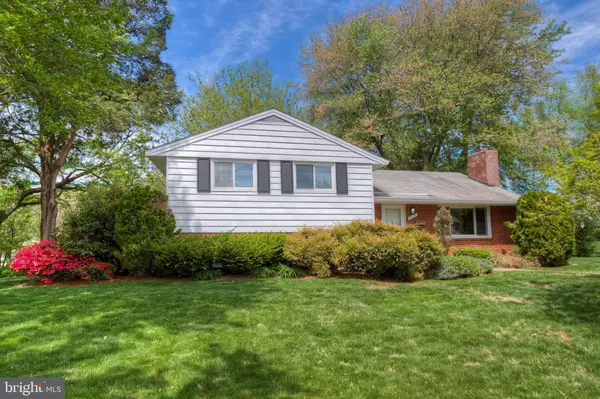$475,000
$475,000
For more information regarding the value of a property, please contact us for a free consultation.
7720 NEWCASTLE DR Annandale, VA 22003
4 Beds
3 Baths
1,681 SqFt
Key Details
Sold Price $475,000
Property Type Single Family Home
Sub Type Detached
Listing Status Sold
Purchase Type For Sale
Square Footage 1,681 sqft
Price per Sqft $282
Subdivision Heritage Hill
MLS Listing ID VAFX1049498
Sold Date 05/31/19
Style Split Foyer
Bedrooms 4
Full Baths 3
HOA Y/N N
Abv Grd Liv Area 1,166
Originating Board BRIGHT
Year Built 1961
Annual Tax Amount $5,332
Tax Year 2019
Lot Size 0.259 Acres
Acres 0.26
Property Description
LOCATION LOCATION LOCATION Tired of a long commute? Looking for that home you can make your own without the high price tag? This is the one you have been looking for! So much potential and value can be added with your updates. Beautiful mature corner lot located inside the beltway offering 4 bedrooms with 3 full baths. Parquet flooring under carpet could be refinished. It has always been covered with carpet and never walked on. Master bedroom has its own private bath. Additional upper two bedroom share a full bath. Lower level with additional bedroom and private bath. Open kitchen space offer space for breakfast table. Living room has built-ins and gas fireplace that you can convert easily back to wood burning if you prefer. Separate dining room opens up to level patio area for outdoor entertaining. This is a great home with plenty of space for you and your family. Priced for a quick as-is sale. Hurry before it is gone!
Location
State VA
County Fairfax
Zoning 130
Rooms
Other Rooms Living Room, Dining Room, Primary Bedroom, Bedroom 4, Kitchen, Family Room, Laundry, Storage Room, Bathroom 2, Bathroom 3
Basement Full
Interior
Interior Features Dining Area, Floor Plan - Traditional, Formal/Separate Dining Room, Kitchen - Eat-In, Kitchen - Table Space, Primary Bath(s), Wood Floors
Hot Water Natural Gas
Heating Forced Air
Cooling Central A/C
Fireplaces Number 1
Fireplaces Type Gas/Propane
Equipment Dishwasher, Disposal, Dryer, Exhaust Fan, Oven/Range - Gas, Refrigerator, Washer, Water Heater
Fireplace Y
Appliance Dishwasher, Disposal, Dryer, Exhaust Fan, Oven/Range - Gas, Refrigerator, Washer, Water Heater
Heat Source Natural Gas
Laundry Lower Floor
Exterior
Exterior Feature Deck(s), Patio(s)
Water Access N
Accessibility None
Porch Deck(s), Patio(s)
Garage N
Building
Lot Description Corner
Story 3+
Sewer Public Sewer
Water Public
Architectural Style Split Foyer
Level or Stories 3+
Additional Building Above Grade, Below Grade
New Construction N
Schools
Elementary Schools Braddock
Middle Schools Poe
High Schools Annandale
School District Fairfax County Public Schools
Others
Senior Community No
Tax ID 0704 09 0003A
Ownership Fee Simple
SqFt Source Estimated
Horse Property N
Special Listing Condition Standard
Read Less
Want to know what your home might be worth? Contact us for a FREE valuation!

Our team is ready to help you sell your home for the highest possible price ASAP

Bought with Monica R Justiniano • CENTURY 21 New Millennium

GET MORE INFORMATION





