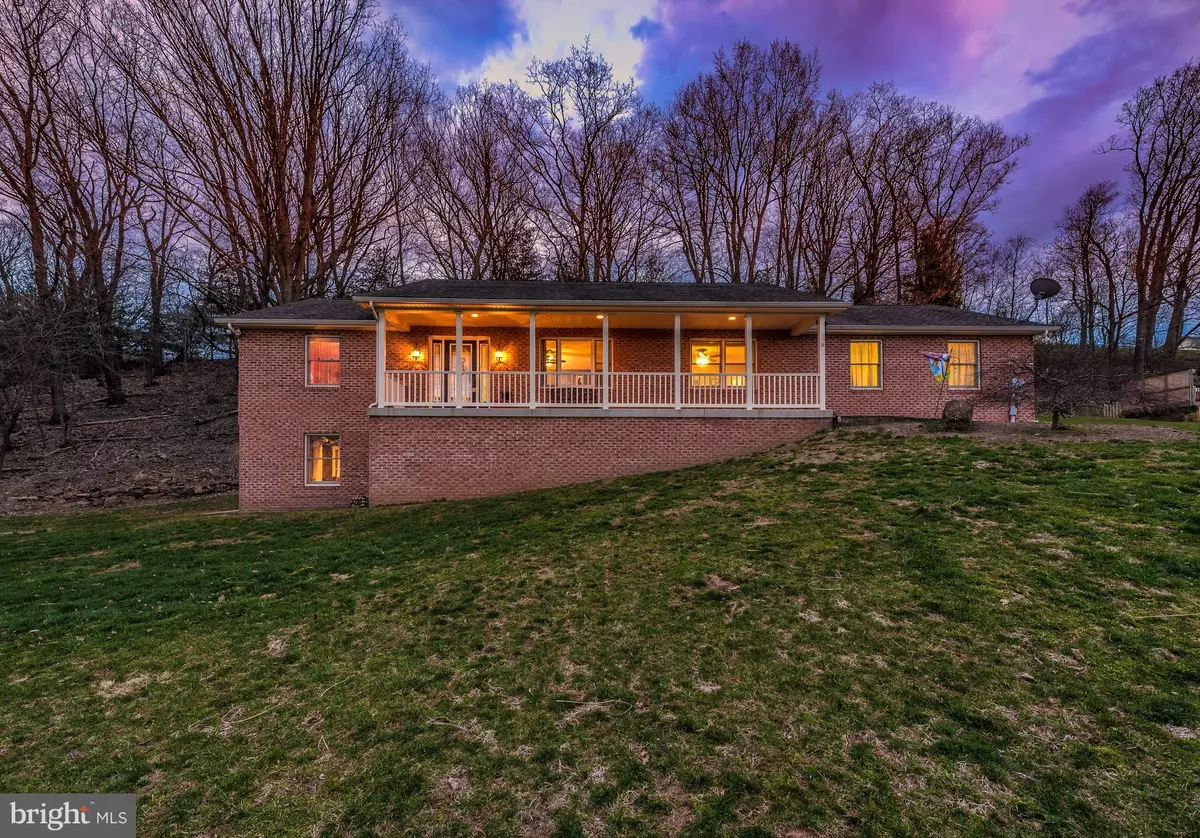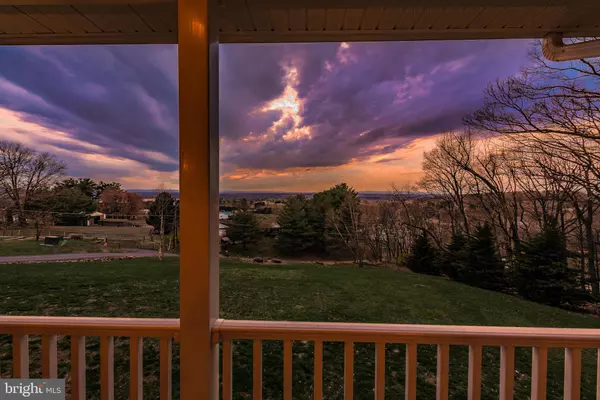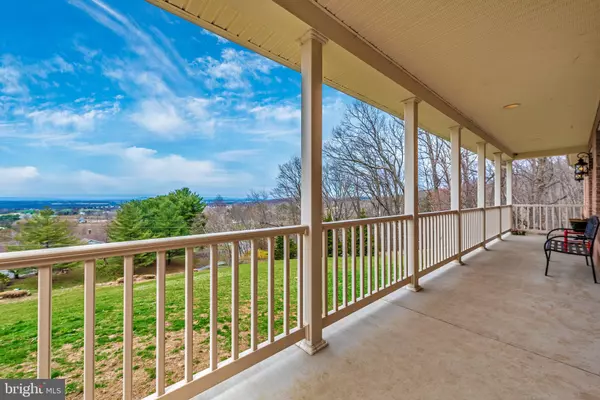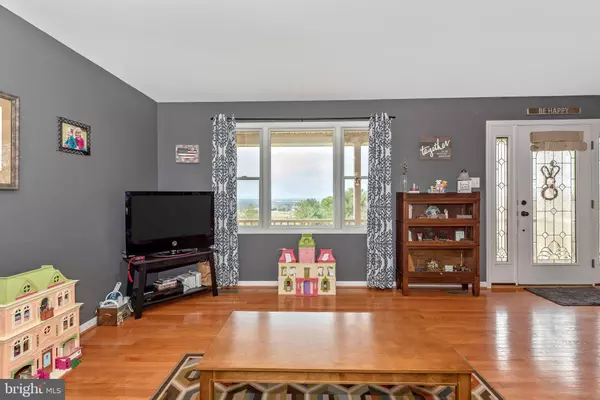$310,000
$310,000
For more information regarding the value of a property, please contact us for a free consultation.
6339 CLEVELANDTOWN RD Boonsboro, MD 21713
4 Beds
3 Baths
2,400 SqFt
Key Details
Sold Price $310,000
Property Type Single Family Home
Sub Type Detached
Listing Status Sold
Purchase Type For Sale
Square Footage 2,400 sqft
Price per Sqft $129
Subdivision None Available
MLS Listing ID MDWA163836
Sold Date 05/30/19
Style Ranch/Rambler
Bedrooms 4
Full Baths 2
Half Baths 1
HOA Y/N N
Abv Grd Liv Area 1,400
Originating Board BRIGHT
Year Built 2003
Annual Tax Amount $2,648
Tax Year 2018
Lot Size 1.000 Acres
Acres 1.0
Property Description
You cannot beat these views! This lovely well maintained rancher sits top a hill on an acre offering grand sweeping views of the valley. Enjoy your coffee as the sunrises or entertain into the evening as the sun sets. 3 main level bedrooms and 2 full main level bathrooms offer easy one level living. Laundry/mudroom off the garage, open eat-in kitchen with generous pantry and stainless steel appliances and a cozy living space with majestic views. Basement is extremely large with a walk out, 4th bedroom, half bath and utility/storage area. Perfectly appointed with easy access to commuter routes, Hagerstown and Frederick, or enjoy the small town living Boonsboro has to offer. Radon system is 2 years new and home has been lovingly maintained. Backyard has paver patio and side yard has space for a fire pit and playground. Everything you've dreamed of, all you need now is to move in and enjoy!
Location
State MD
County Washington
Zoning P
Rooms
Other Rooms Living Room, Primary Bedroom, Bedroom 2, Bedroom 3, Bedroom 4, Kitchen, Basement, Laundry, Utility Room, Bathroom 2, Primary Bathroom, Half Bath
Basement Full
Main Level Bedrooms 3
Interior
Interior Features Carpet, Ceiling Fan(s), Combination Kitchen/Dining, Entry Level Bedroom, Kitchen - Eat-In, Kitchen - Table Space, Primary Bath(s), Wood Floors
Hot Water Electric
Heating Heat Pump(s)
Cooling Central A/C
Flooring Partially Carpeted, Hardwood
Heat Source Electric
Laundry Has Laundry, Main Floor, Washer In Unit, Dryer In Unit
Exterior
Parking Features Garage - Side Entry
Garage Spaces 2.0
Water Access N
View Panoramic, Valley
Accessibility None
Attached Garage 2
Total Parking Spaces 2
Garage Y
Building
Story 2
Sewer Community Septic Tank, Private Septic Tank
Water Well
Architectural Style Ranch/Rambler
Level or Stories 2
Additional Building Above Grade, Below Grade
New Construction N
Schools
School District Washington County Public Schools
Others
Senior Community No
Tax ID 2206005063
Ownership Fee Simple
SqFt Source Estimated
Acceptable Financing VA, Cash, Conventional, FHA, USDA
Horse Property N
Listing Terms VA, Cash, Conventional, FHA, USDA
Financing VA,Cash,Conventional,FHA,USDA
Special Listing Condition Standard
Read Less
Want to know what your home might be worth? Contact us for a FREE valuation!

Our team is ready to help you sell your home for the highest possible price ASAP

Bought with Jack Maksymiuk • Long & Foster Real Estate, Inc.

GET MORE INFORMATION





