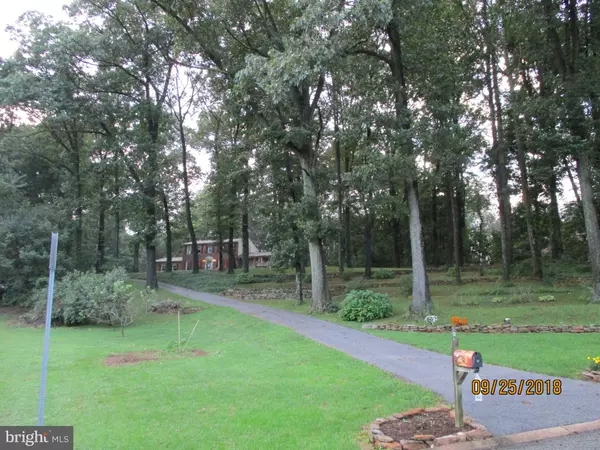$271,000
$279,900
3.2%For more information regarding the value of a property, please contact us for a free consultation.
4113 WOODCLIFF CIR Seven Valleys, PA 17360
3 Beds
3 Baths
2,431 SqFt
Key Details
Sold Price $271,000
Property Type Single Family Home
Sub Type Detached
Listing Status Sold
Purchase Type For Sale
Square Footage 2,431 sqft
Price per Sqft $111
Subdivision North Codorus Twp
MLS Listing ID PAYK114200
Sold Date 05/31/19
Style Colonial,Traditional
Bedrooms 3
Full Baths 2
Half Baths 1
HOA Y/N N
Abv Grd Liv Area 2,023
Originating Board BRIGHT
Year Built 1979
Annual Tax Amount $6,278
Tax Year 2019
Lot Size 1.600 Acres
Acres 1.6
Lot Dimensions 15.7x64x53.2x330.7x224.3x365.8
Property Sub-Type Detached
Property Description
If you are looking for location & privacy, this is it. 2 story Brick colonial on 1.6 acres with extensive landscaping & gardens, with plants, stone walls, pond & more. Panoramic view from the front of the home, FR & screened porch. Traditional style of home w/nice features. Bright 1st floor FR w/wood burning, brick surround, slate hearth F/P, double window & door that opens to overlook the amazing view. Unique built-in kitchen table in the kitchen with nice countertops and great cupboard space, a formal LR & DR, 1st floor laundry w/1/2 bath & access to the garage complete the main level. The 2nd floor offers the MBR w/walk-in closet, a private bath plus an adjoining BR 4 or nursery(currently being used as a storage/study, just needs a door on the closet space). 2 more BR's, one currently used as an artists studio and a hall bathroom w/ceramic floor complete the second floor. The LL offers another FR/den space plus a storage/workshop area w/woodstove to supplement the 3 zoned oil heating system. This area offers plenty of storage, newer water conditioning system & access to the rear yard. The yard area is amazing, from the view to the stonewalls, landscaping, brick patio, firepit/picnic area, gardens and wooded area to explore, plus a wood shed holding wood for indoor/outdoor use. It is a tranquil retreat you won't want to miss!
Location
State PA
County York
Area North Codorus Twp (15240)
Zoning RESIDENTIAL
Direction South
Rooms
Other Rooms Living Room, Dining Room, Primary Bedroom, Bedroom 2, Bedroom 3, Bedroom 4, Kitchen, Family Room, Foyer, Laundry, Workshop, Bathroom 1, Primary Bathroom, Half Bath, Screened Porch
Basement Outside Entrance, Partially Finished, Shelving, Sump Pump, Walkout Stairs, Workshop
Interior
Interior Features Built-Ins, Carpet, Ceiling Fan(s), Chair Railings, Crown Moldings, Dining Area, Family Room Off Kitchen, Floor Plan - Traditional, Formal/Separate Dining Room, Kitchen - Eat-In, Primary Bath(s), Pantry, Stall Shower, Walk-in Closet(s), Water Treat System, Window Treatments, Stove - Wood, Breakfast Area
Hot Water Electric
Heating Baseboard - Hot Water
Cooling Ceiling Fan(s), Central A/C
Flooring Carpet, Ceramic Tile, Concrete, Laminated, Vinyl
Fireplaces Number 1
Fireplaces Type Brick, Wood
Equipment Dishwasher, Dryer, Oven/Range - Electric, Refrigerator, Stove, Washer, Water Conditioner - Owned, Water Heater
Furnishings No
Fireplace Y
Window Features Insulated,Replacement,Screens,Double Pane,Vinyl Clad
Appliance Dishwasher, Dryer, Oven/Range - Electric, Refrigerator, Stove, Washer, Water Conditioner - Owned, Water Heater
Heat Source Oil, Wood
Laundry Main Floor, Has Laundry, Washer In Unit
Exterior
Exterior Feature Brick, Enclosed, Patio(s), Porch(es), Screened
Parking Features Built In, Garage - Side Entry, Garage Door Opener, Inside Access
Garage Spaces 8.0
Utilities Available Cable TV, Phone, Phone Available
Water Access N
View Panoramic, Scenic Vista, Trees/Woods, Valley
Roof Type Asphalt,Shingle
Street Surface Black Top,Paved
Accessibility None
Porch Brick, Enclosed, Patio(s), Porch(es), Screened
Road Frontage Boro/Township, Public
Attached Garage 2
Total Parking Spaces 8
Garage Y
Building
Lot Description Backs to Trees, Front Yard, Landscaping, No Thru Street, Partly Wooded, Rear Yard, Private, Road Frontage, Rural, SideYard(s), Sloping, Trees/Wooded, Irregular
Story 2
Foundation Block
Sewer On Site Septic, Standard Trench Approved
Water Private, Well
Architectural Style Colonial, Traditional
Level or Stories 2
Additional Building Above Grade, Below Grade
Structure Type Dry Wall,Block Walls
New Construction N
Schools
Elementary Schools New Salem
Middle Schools Spring Grove Area Intrmd School
High Schools Spring Grove Area
School District Spring Grove Area
Others
Senior Community No
Tax ID 40-000-11-0036-00-00000
Ownership Fee Simple
SqFt Source Estimated
Security Features Smoke Detector
Acceptable Financing Cash, Conventional, FHA, VA
Horse Property N
Listing Terms Cash, Conventional, FHA, VA
Financing Cash,Conventional,FHA,VA
Special Listing Condition Standard
Read Less
Want to know what your home might be worth? Contact us for a FREE valuation!

Our team is ready to help you sell your home for the highest possible price ASAP

Bought with Emillie H. Albrecht • Tru Advantage Realty
GET MORE INFORMATION





