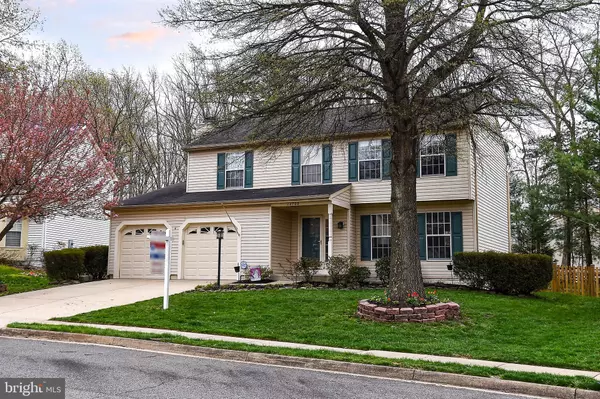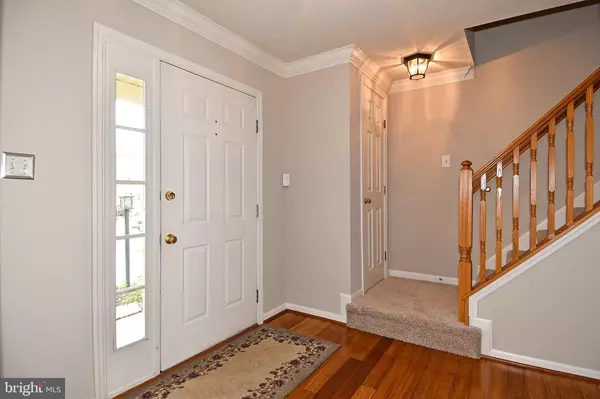$536,000
$534,990
0.2%For more information regarding the value of a property, please contact us for a free consultation.
14708 PICKETS POST RD Centreville, VA 20121
4 Beds
3 Baths
2,576 SqFt
Key Details
Sold Price $536,000
Property Type Single Family Home
Sub Type Detached
Listing Status Sold
Purchase Type For Sale
Square Footage 2,576 sqft
Price per Sqft $208
Subdivision Confederate Ridge
MLS Listing ID VAFX1000718
Sold Date 05/30/19
Style Colonial
Bedrooms 4
Full Baths 2
Half Baths 1
HOA Fees $12/mo
HOA Y/N Y
Abv Grd Liv Area 1,892
Originating Board BRIGHT
Year Built 1992
Annual Tax Amount $5,667
Tax Year 2018
Lot Size 10,223 Sqft
Acres 0.23
Property Description
IMMACULATE LIKE NEW 4BR COLONIAL ON QUIET CUL-DE-SAC- BACKING TO TREES & PRIVACY.. WARM, AND INVITING.. FULLY REMODELED & UPDATED - CHEF'S KITCHEN W/ WHITE CABINETS, QUARTZ COUNTERTOPS, NEW APPLIANCES..HIGH END BAMBOO FLOORS THROUGHOUT MAIN LEVEL.. NEW CARPET UPSTAIRS AND LOWER LEVEL..FRESHLY PAINTED INTERIOR OF HOME... NEW FIXTURES , NEW GARAGE DOORS, ALL BATHS HAVE BEEN REMODELED!! QUALITY ANDERSEN SG DOOR.. NEWER HVAC, SIDING, GUTTERS, WRAPPED TRIM.. FULLY FINISHED BASEMENT - LARGE CUSTOM DECK AND FULLY FENCED PRIVATE WOODED LOT ON CUL-DE-SAC.. HURRY TO THIS ONE!!!!!
Location
State VA
County Fairfax
Zoning 131
Rooms
Basement Fully Finished, Full
Interior
Interior Features Ceiling Fan(s), Crown Moldings, Floor Plan - Traditional, Kitchen - Eat-In, Kitchen - Table Space, Wood Floors
Heating Forced Air
Cooling Central A/C
Fireplaces Number 1
Equipment Built-In Microwave, Dishwasher, Disposal, Dryer, Humidifier, Icemaker, Microwave, Oven/Range - Gas, Refrigerator, Stove, Washer
Appliance Built-In Microwave, Dishwasher, Disposal, Dryer, Humidifier, Icemaker, Microwave, Oven/Range - Gas, Refrigerator, Stove, Washer
Heat Source Natural Gas
Exterior
Parking Features Garage Door Opener
Garage Spaces 2.0
Fence Split Rail
Water Access N
View Trees/Woods
Accessibility None
Attached Garage 2
Total Parking Spaces 2
Garage Y
Building
Story 3+
Sewer Public Sewer
Water Public
Architectural Style Colonial
Level or Stories 3+
Additional Building Above Grade, Below Grade
New Construction N
Schools
Elementary Schools Bull Run
Middle Schools Liberty
High Schools Centreville
School District Fairfax County Public Schools
Others
Senior Community No
Tax ID 0653 05030024
Ownership Fee Simple
SqFt Source Assessor
Special Listing Condition Standard
Read Less
Want to know what your home might be worth? Contact us for a FREE valuation!

Our team is ready to help you sell your home for the highest possible price ASAP

Bought with Michael P Lang • RE/MAX Premier
GET MORE INFORMATION





