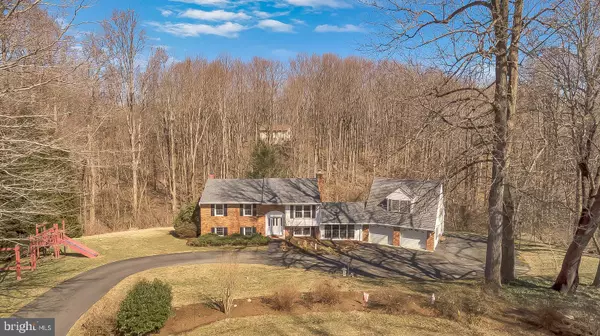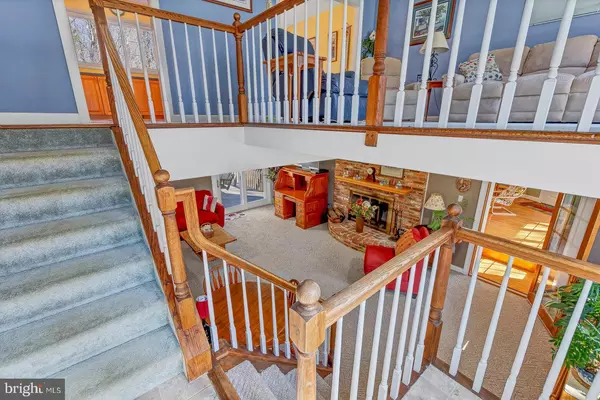$437,500
$437,000
0.1%For more information regarding the value of a property, please contact us for a free consultation.
4230 PINEWOOD TER Chesapeake Beach, MD 20732
5 Beds
4 Baths
3,143 SqFt
Key Details
Sold Price $437,500
Property Type Single Family Home
Sub Type Detached
Listing Status Sold
Purchase Type For Sale
Square Footage 3,143 sqft
Price per Sqft $139
Subdivision Pinewood Acres
MLS Listing ID MDCA164728
Sold Date 05/31/19
Style Split Foyer
Bedrooms 5
Full Baths 4
HOA Y/N N
Abv Grd Liv Area 1,943
Originating Board BRIGHT
Year Built 1977
Annual Tax Amount $3,655
Tax Year 2018
Lot Size 1.050 Acres
Acres 1.05
Property Description
It's all here with this 4 bedrooms, 3 full baths, PLUS in law, au pair suite with kitchen, full bath above 2 car garage with separate entrance ( perfect rental income)! So many wonderful memories to be made in this gorgeous sun room, and large entertaining family room with fireplace. Outside entertainment from either levels with multi decking across back of home for cookouts, crab feasts, or relaxing with a favorite wine. Nestled on a 1 acre lot on cul de sac with close proximity to marinas, boardwalks, shopping, and easy commute to Annapolis, DC, Andrews AFB, and Pax River. All additions done with county permits. Roof September 2016
Location
State MD
County Calvert
Zoning A
Rooms
Other Rooms Living Room, Primary Bedroom, Bedroom 2, Bedroom 3, Kitchen, Family Room, Bedroom 1, Sun/Florida Room, In-Law/auPair/Suite, Laundry, Bathroom 1, Bathroom 2, Primary Bathroom, Full Bath
Basement Full, Connecting Stairway, Daylight, Full, Garage Access, Heated, Improved, Walkout Level, Rear Entrance
Main Level Bedrooms 3
Interior
Interior Features Ceiling Fan(s), Carpet, Kitchen - Country, Kitchen - Eat-In, Primary Bath(s), Wood Floors
Hot Water Electric
Heating Forced Air, Zoned
Cooling Central A/C, Ceiling Fan(s)
Fireplaces Number 1
Fireplaces Type Brick, Mantel(s)
Equipment Built-In Microwave, Dishwasher, Dryer - Electric, Exhaust Fan, Icemaker, Oven - Self Cleaning, Oven/Range - Electric, Refrigerator, Washer
Fireplace Y
Appliance Built-In Microwave, Dishwasher, Dryer - Electric, Exhaust Fan, Icemaker, Oven - Self Cleaning, Oven/Range - Electric, Refrigerator, Washer
Heat Source Oil, Electric
Laundry Basement
Exterior
Exterior Feature Deck(s)
Parking Features Garage - Front Entry
Garage Spaces 2.0
Water Access N
Roof Type Shingle
Accessibility None
Porch Deck(s)
Attached Garage 2
Total Parking Spaces 2
Garage Y
Building
Story 2
Sewer On Site Septic
Water Well
Architectural Style Split Foyer
Level or Stories 2
Additional Building Above Grade, Below Grade
Structure Type Vaulted Ceilings
New Construction N
Schools
School District Calvert County Public Schools
Others
Senior Community No
Tax ID 0502041995
Ownership Fee Simple
SqFt Source Assessor
Acceptable Financing FHA, Conventional, VA
Horse Property N
Listing Terms FHA, Conventional, VA
Financing FHA,Conventional,VA
Special Listing Condition Standard
Read Less
Want to know what your home might be worth? Contact us for a FREE valuation!

Our team is ready to help you sell your home for the highest possible price ASAP

Bought with Jean M Bourne-Pirovic • Long & Foster Real Estate, Inc.
GET MORE INFORMATION





