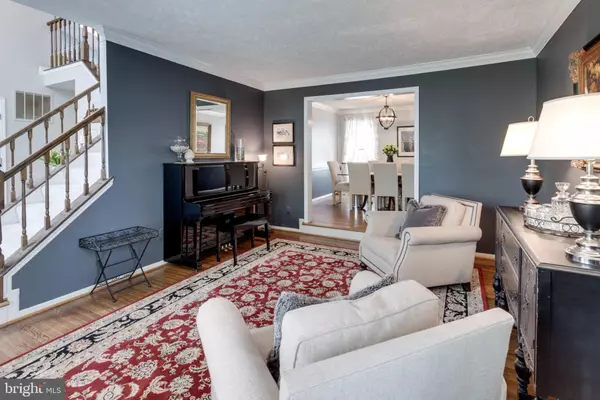$650,000
$639,000
1.7%For more information regarding the value of a property, please contact us for a free consultation.
6904 CONFEDERATE RIDGE LN Centreville, VA 20121
4 Beds
4 Baths
3,955 SqFt
Key Details
Sold Price $650,000
Property Type Single Family Home
Sub Type Detached
Listing Status Sold
Purchase Type For Sale
Square Footage 3,955 sqft
Price per Sqft $164
Subdivision Confederate Ridge
MLS Listing ID VAFX1051472
Sold Date 05/31/19
Style Colonial
Bedrooms 4
Full Baths 3
Half Baths 1
HOA Y/N N
Abv Grd Liv Area 2,720
Originating Board BRIGHT
Year Built 1988
Annual Tax Amount $6,632
Tax Year 2019
Lot Size 0.301 Acres
Acres 0.3
Property Description
Welcome home to this stately brick colonial located on 0.3 acres on fabulous cul-de-sac lot. A gracious front entrance opens to a light filled two story foyer. Hardwood floors can be found throughout the main level with new carpet on the second floor. You will fall in love with the beautiful custom-designed gourmet kitchen with gorgeous marble counters, upgraded rich espresso cabinetry and center island with seating area. Stainless steel appliances include full size double ovens, gas cook top, built in microwave drawer, dishwasher, French door refrigerator with ice maker, and prep sink. Kitchen eat-in area opens up to a comfortable family room with stone wood burning fireplace and built in bookcases. Family room also has a great nook area perfect for a desk. Off the kitchen/family room area is a large deck great for entertaining. Spacious living and dining room enhanced with crown molding contributes to the ease for entertaining. The 1st floor laundry/mud room has a laundry chute for your convenience. On the second floor you will find a wonderful master retreat that includes the generously sized master bedroom with sitting area, walk-in closet, vaulted ceiling, bay window and skylights. The remodeled master bath has a vaulted ceiling, double sink vanity, shower with rain shower head and jets and separate soaking tub for full relaxation. The three additional bedrooms on the second level are nicely sized and the newly renovated upstairs hall bath is sure to please. The powder room and basement bathroom are newly renovated as well. The finished walkout basement opens up to a patio area overlooking treed backyard with privacy fence. New HVAC system is less than one year old with transferrable additional warranty. Convenient location, close to Route 28, I-66, shopping, parks, movies etc. You don't want to miss out on this one!
Location
State VA
County Fairfax
Zoning 131
Rooms
Other Rooms Living Room, Dining Room, Primary Bedroom, Bedroom 2, Bedroom 3, Bedroom 4, Kitchen, Family Room, Basement, Bathroom 2, Bathroom 3, Primary Bathroom
Basement Full, Fully Finished, Walkout Level
Interior
Interior Features Built-Ins, Carpet, Ceiling Fan(s), Chair Railings, Crown Moldings, Dining Area, Family Room Off Kitchen, Floor Plan - Open, Formal/Separate Dining Room, Kitchen - Eat-In, Kitchen - Gourmet, Kitchen - Island, Laundry Chute, Primary Bath(s), Pantry, Recessed Lighting, Skylight(s), Upgraded Countertops, Walk-in Closet(s), Wood Floors
Hot Water Natural Gas
Heating Forced Air, Programmable Thermostat, Energy Star Heating System
Cooling Central A/C
Flooring Carpet, Ceramic Tile, Hardwood
Fireplaces Number 1
Fireplaces Type Stone, Screen, Wood
Equipment Stainless Steel Appliances, Built-In Microwave, Cooktop, Cooktop - Down Draft, Dishwasher, Microwave, Oven - Double, Oven - Self Cleaning, Oven - Wall, Refrigerator, Icemaker, Disposal, Washer, Dryer, Extra Refrigerator/Freezer
Fireplace Y
Window Features Bay/Bow,Skylights
Appliance Stainless Steel Appliances, Built-In Microwave, Cooktop, Cooktop - Down Draft, Dishwasher, Microwave, Oven - Double, Oven - Self Cleaning, Oven - Wall, Refrigerator, Icemaker, Disposal, Washer, Dryer, Extra Refrigerator/Freezer
Heat Source Natural Gas
Laundry Main Floor
Exterior
Exterior Feature Deck(s), Patio(s)
Parking Features Garage - Front Entry, Garage Door Opener, Inside Access
Garage Spaces 4.0
Fence Privacy, Rear, Wood
Utilities Available Fiber Optics Available, Under Ground
Water Access N
Accessibility None
Porch Deck(s), Patio(s)
Attached Garage 2
Total Parking Spaces 4
Garage Y
Building
Lot Description Cul-de-sac
Story 3+
Sewer Public Sewer
Water Public
Architectural Style Colonial
Level or Stories 3+
Additional Building Above Grade, Below Grade
Structure Type Dry Wall,Vaulted Ceilings
New Construction N
Schools
Elementary Schools Bull Run
Middle Schools Liberty
High Schools Centreville
School District Fairfax County Public Schools
Others
Senior Community No
Tax ID 0653 05 0025
Ownership Fee Simple
SqFt Source Assessor
Special Listing Condition Standard
Read Less
Want to know what your home might be worth? Contact us for a FREE valuation!

Our team is ready to help you sell your home for the highest possible price ASAP

Bought with Patricia M Robel • Berkshire Hathaway HomeServices PenFed Realty
GET MORE INFORMATION





