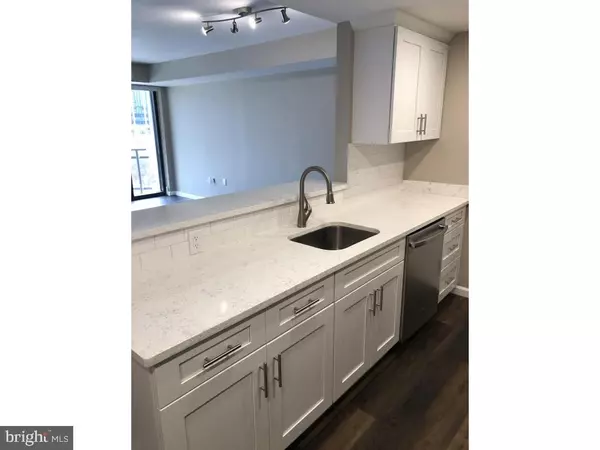$420,000
$425,000
1.2%For more information regarding the value of a property, please contact us for a free consultation.
1530 KEY BLVD #305 Arlington, VA 22209
1 Bed
1 Bath
765 SqFt
Key Details
Sold Price $420,000
Property Type Condo
Sub Type Condo/Co-op
Listing Status Sold
Purchase Type For Sale
Square Footage 765 sqft
Price per Sqft $549
Subdivision Atrium
MLS Listing ID VAAR147962
Sold Date 05/29/19
Style Contemporary
Bedrooms 1
Full Baths 1
Condo Fees $549/mo
HOA Y/N N
Abv Grd Liv Area 765
Originating Board BRIGHT
Year Built 1986
Annual Tax Amount $3,641
Tax Year 2018
Property Description
Elegant, fully renovated 1BR/1BA condo located in The Atrium in the heart of Rosslyn! This home consists of stylish, yet durable, brand new luxury vinyl tile flooring, white shaker cabinets, subway tile backsplash, quartz countertops, and beautiful, fresh neutral paint. Additionally, it features a new HVAC system with Air Scrubber Plus and a Nest thermostat, new kitchen appliances, and a new water heater. The spacious, open-concept floor plan allows sunlight from southern facing, floor-to-ceiling windows to brighten the entire home throughout the year. Building amenties include 24X7 concierge, secure package storage, on-site dry cleaning, ATM, reserved garage parking, electronic building access, fitness center with jacuzzi, pool, tennis court and more! The Atrium is not far from Safeway, Target, Heavy Seas Alehouse, Compass Coffee, Bethesda Bagels, Nando s Peri-Peri, sweetgreen, multiple parks, and a variety of other shopping, dining, and entertainment options. Minutes from I-66, I-395, GW Parkway, Lee HWY, RT 50, Wilson Blvd, Mt Vernon Trail, and Custis Trail, this centrally located home provides easy access to numerous major transportation routes. No transportation? No problem! This home is not far from the Rosslyn Metro Station and is a quick, convenient ride to any location, work or play, in the Washington Metro Area including the newly announced Amazon HQ2! This home is move-in ready!
Location
State VA
County Arlington
Zoning RA4.8
Rooms
Main Level Bedrooms 1
Interior
Interior Features Dining Area, Combination Kitchen/Living, Sprinkler System, Recessed Lighting, Air Filter System, Upgraded Countertops, Walk-in Closet(s), Floor Plan - Open
Hot Water Electric
Heating Programmable Thermostat, Heat Pump(s)
Cooling Programmable Thermostat, Central A/C
Flooring Marble, Vinyl, Tile/Brick
Equipment Dishwasher, Disposal, Exhaust Fan, Microwave, Refrigerator, Air Cleaner, Energy Efficient Appliances, Washer/Dryer Stacked, Water Dispenser, Water Heater, Icemaker, Oven/Range - Electric, Stainless Steel Appliances, Freezer
Appliance Dishwasher, Disposal, Exhaust Fan, Microwave, Refrigerator, Air Cleaner, Energy Efficient Appliances, Washer/Dryer Stacked, Water Dispenser, Water Heater, Icemaker, Oven/Range - Electric, Stainless Steel Appliances, Freezer
Heat Source Electric
Laundry Dryer In Unit, Washer In Unit
Exterior
Exterior Feature Balcony
Parking Features Covered Parking
Garage Spaces 1.0
Parking On Site 1
Amenities Available Cable, Meeting Room, Swimming Pool, Exercise Room, Security
Water Access N
View City
Accessibility Level Entry - Main, Accessible Switches/Outlets, Doors - Lever Handle(s)
Porch Balcony
Attached Garage 1
Total Parking Spaces 1
Garage Y
Building
Story 1
Unit Features Hi-Rise 9+ Floors
Sewer Public Sewer
Water Public
Architectural Style Contemporary
Level or Stories 1
Additional Building Above Grade
New Construction N
Schools
Elementary Schools Francis Scott Key
Middle Schools Williamsburg
High Schools Yorktown
School District Arlington County Public Schools
Others
HOA Fee Include Common Area Maintenance,Taxes,Insurance,Ext Bldg Maint,Reserve Funds,Trash,Water,Lawn Maintenance
Senior Community No
Tax ID 16-034-092
Ownership Condominium
Security Features Security Gate,Sprinkler System - Indoor,24 hour security,Desk in Lobby,Exterior Cameras,Fire Detection System,Main Entrance Lock,Monitored,Resident Manager,Smoke Detector,Surveillance Sys
Horse Property N
Special Listing Condition Standard
Read Less
Want to know what your home might be worth? Contact us for a FREE valuation!

Our team is ready to help you sell your home for the highest possible price ASAP

Bought with Michael J Alderfer • Redfin Corp

GET MORE INFORMATION





