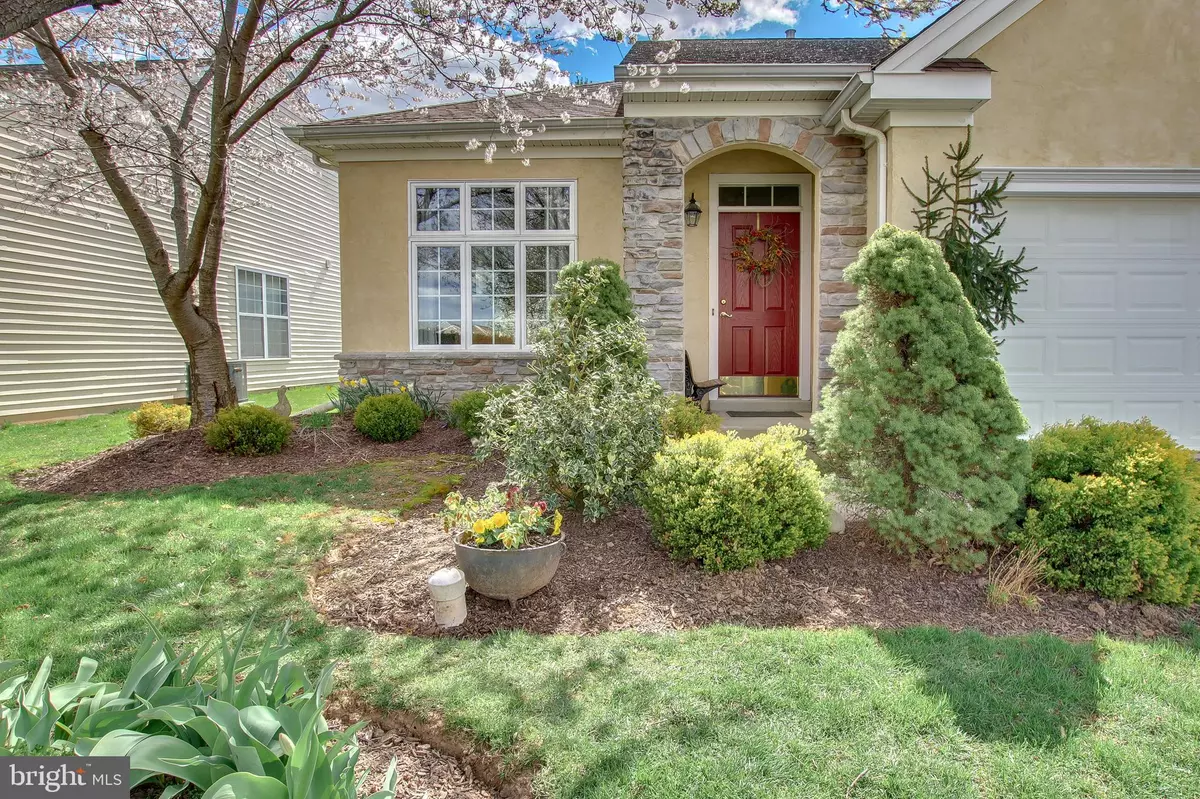$424,900
$424,900
For more information regarding the value of a property, please contact us for a free consultation.
839 NATHANIEL TRL Warminster, PA 18974
2 Beds
2 Baths
1,830 SqFt
Key Details
Sold Price $424,900
Property Type Single Family Home
Sub Type Detached
Listing Status Sold
Purchase Type For Sale
Square Footage 1,830 sqft
Price per Sqft $232
Subdivision Heritage Cr Ests
MLS Listing ID PABU464654
Sold Date 05/29/19
Style Ranch/Rambler
Bedrooms 2
Full Baths 2
HOA Fees $219/mo
HOA Y/N Y
Abv Grd Liv Area 1,830
Originating Board BRIGHT
Year Built 2003
Annual Tax Amount $6,172
Tax Year 2018
Lot Size 6,488 Sqft
Acres 0.15
Lot Dimensions 52.00 x 125.00
Property Description
Heritage Creek's most popular model is the Franklin and this property backs to open space! Many of the features include: hardwood floors on the diagonal, newer dry stack fireplace surround in family room, 42" kitchen cabinets, bay window in living room, breakfast room with walkout bay window, sunroom with vaulted ceiling, ceramic file floors, a soaking tub and a separate shower in the four piece master bath, private yard with patio, a spacious living room and dining room combination, two bedrooms, 2 baths, family room, laundry room and two car garage. The monthly HOA fee of $219.00 includes use of the 17,000 sq ft clubhouse, and indoor pool and large outdoor pool, bocce and clay tennis courts, lawn care and the removal of snow and trash. All this plus the seller is including a one year home warranty!
Location
State PA
County Bucks
Area Warwick Twp (10151)
Zoning MF2
Rooms
Other Rooms Living Room
Main Level Bedrooms 2
Interior
Interior Features Breakfast Area, Elevator, Floor Plan - Open, Kitchen - Island, Primary Bath(s), Stall Shower, Walk-in Closet(s), Window Treatments
Hot Water Natural Gas
Heating Forced Air
Cooling Central A/C
Flooring Ceramic Tile, Wood
Fireplaces Number 1
Fireplaces Type Stone
Furnishings No
Fireplace Y
Heat Source Natural Gas
Laundry Main Floor, Washer In Unit
Exterior
Parking Features Garage - Front Entry, Inside Access, Garage Door Opener
Garage Spaces 4.0
Utilities Available Electric Available, Natural Gas Available
Amenities Available Billiard Room, Club House, Exercise Room, Pool - Indoor, Pool - Outdoor, Retirement Community, Shuffleboard, Tennis Courts
Water Access N
Roof Type Architectural Shingle
Accessibility None
Attached Garage 2
Total Parking Spaces 4
Garage Y
Building
Story 1
Sewer Public Sewer
Water Public
Architectural Style Ranch/Rambler
Level or Stories 1
Additional Building Above Grade, Below Grade
Structure Type Dry Wall
New Construction N
Schools
School District Central Bucks
Others
Pets Allowed Y
HOA Fee Include Common Area Maintenance,Lawn Maintenance,Pool(s),Snow Removal,Trash
Senior Community Yes
Age Restriction 55
Tax ID 51-034-071
Ownership Fee Simple
SqFt Source Assessor
Acceptable Financing Conventional
Horse Property N
Listing Terms Conventional
Financing Conventional
Special Listing Condition Standard
Pets Allowed Number Limit
Read Less
Want to know what your home might be worth? Contact us for a FREE valuation!

Our team is ready to help you sell your home for the highest possible price ASAP

Bought with Joseph Cairo • RE/MAX Centre Realtors

GET MORE INFORMATION





