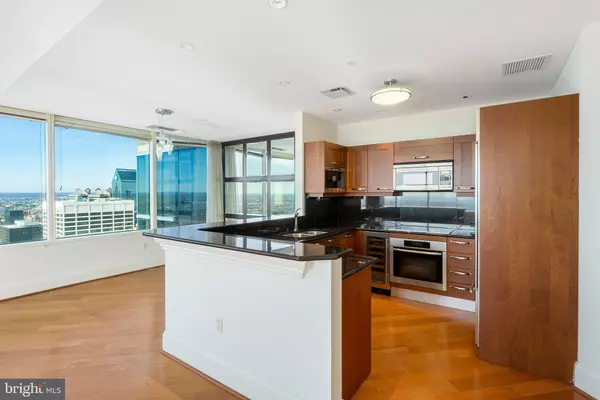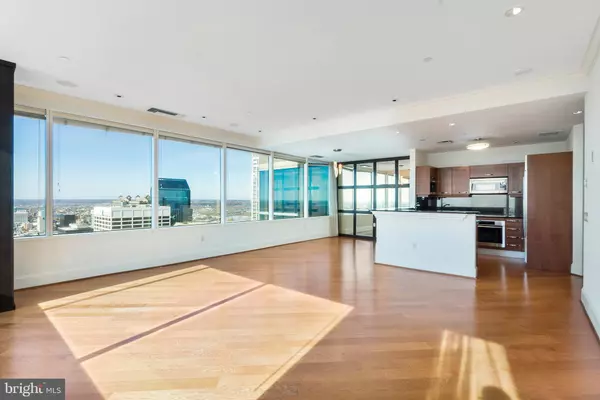$1,000,000
$1,149,000
13.0%For more information regarding the value of a property, please contact us for a free consultation.
50 S 16TH ST #4101 Philadelphia, PA 19102
2 Beds
3 Baths
1,875 SqFt
Key Details
Sold Price $1,000,000
Property Type Condo
Sub Type Condo/Co-op
Listing Status Sold
Purchase Type For Sale
Square Footage 1,875 sqft
Price per Sqft $533
Subdivision Center City
MLS Listing ID PAPH693550
Sold Date 05/28/19
Style Contemporary
Bedrooms 2
Full Baths 2
Half Baths 1
Condo Fees $1,917/mo
HOA Y/N N
Abv Grd Liv Area 1,875
Originating Board BRIGHT
Year Built 2008
Annual Tax Amount $15,086
Tax Year 2019
Property Description
Welcome to The Residences at Two Liberty! Located in Philadelphia's trophy skyscraper, this gorgeous 2 bedroom, 2.5 bath & den corner unit boats unobstructed panoramic south & west views of Philadelphia and beyond. Beautiful hardwood floors, a gourmet kitchen with granite counters & breakfast counter, Miele cooking appliances & Nespresso machine, Subzero fridge/freezer, wine cooler and more! The large master suite enjoys a walk-in closet, marble bath with glass enclosed shower, Jacuzzi tub, and two sinks. Second bedroom has a large closet and beautifully appointed marble bath with tub. Miele stackable washer and dryer are conveniently stored in a closet with additional storage space. This unit comes with 1 storage unit located on the same floor. Residents enjoy 5-star amenities including 24-hour doorman & concierge, gym, club room, media room, endless pool, massage rooms, men's and women's locker rooms equipped with showers, saunas and steam rooms, and a chauffeur-driven Mercedes Benz town car.
Location
State PA
County Philadelphia
Area 19102 (19102)
Zoning CMX5
Direction East
Rooms
Other Rooms Living Room, Primary Bedroom, Bedroom 2, Kitchen
Main Level Bedrooms 2
Interior
Interior Features Carpet, Combination Dining/Living, Combination Kitchen/Living, Combination Kitchen/Dining, Floor Plan - Open, Primary Bath(s), Pantry, Stall Shower, Walk-in Closet(s), Wood Floors
Heating Forced Air
Cooling Central A/C
Equipment Built-In Microwave, Cooktop, Dishwasher, Disposal, Dryer - Front Loading, Oven - Self Cleaning, Oven/Range - Electric, Refrigerator, Stainless Steel Appliances, Washer - Front Loading
Fireplace N
Appliance Built-In Microwave, Cooktop, Dishwasher, Disposal, Dryer - Front Loading, Oven - Self Cleaning, Oven/Range - Electric, Refrigerator, Stainless Steel Appliances, Washer - Front Loading
Heat Source Natural Gas
Laundry Main Floor
Exterior
Amenities Available Club House, Swimming Pool
Water Access N
Accessibility None
Garage N
Building
Story 1
Unit Features Hi-Rise 9+ Floors
Sewer Public Sewer
Water Public
Architectural Style Contemporary
Level or Stories 1
Additional Building Above Grade, Below Grade
New Construction N
Schools
School District The School District Of Philadelphia
Others
HOA Fee Include Alarm System,Common Area Maintenance,Health Club,Pool(s),Sewer,Snow Removal,Trash,Water
Senior Community No
Tax ID 888092116
Ownership Condominium
Security Features 24 hour security,Doorman,Desk in Lobby,Smoke Detector
Special Listing Condition Standard
Read Less
Want to know what your home might be worth? Contact us for a FREE valuation!

Our team is ready to help you sell your home for the highest possible price ASAP

Bought with Michael D Fabrizio • RE/MAX Access

GET MORE INFORMATION





