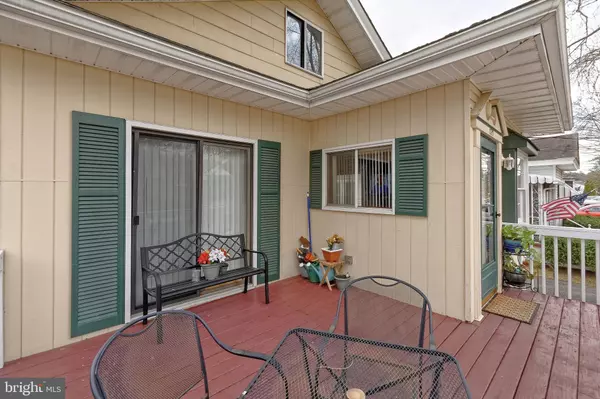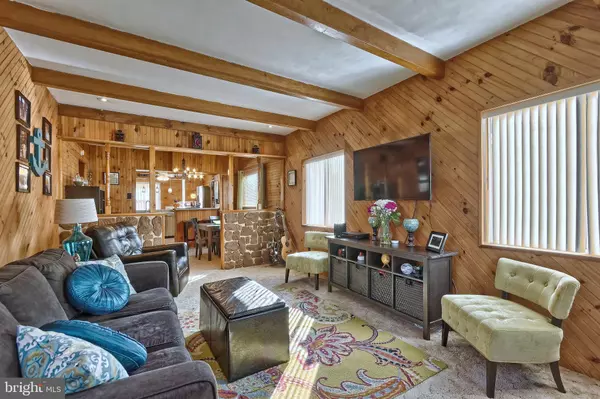$157,500
$157,500
For more information regarding the value of a property, please contact us for a free consultation.
123 N FERNWOOD AVE Pitman, NJ 08071
3 Beds
1 Bath
960 SqFt
Key Details
Sold Price $157,500
Property Type Single Family Home
Sub Type Detached
Listing Status Sold
Purchase Type For Sale
Square Footage 960 sqft
Price per Sqft $164
Subdivision Not In Use
MLS Listing ID NJGL231060
Sold Date 05/29/19
Style Ranch/Rambler
Bedrooms 3
Full Baths 1
HOA Y/N N
Abv Grd Liv Area 960
Originating Board BRIGHT
Year Built 1926
Annual Tax Amount $4,985
Tax Year 2018
Lot Size 3,375 Sqft
Acres 0.08
Lot Dimensions 27.00 x 125.00
Property Description
Welcome to this charming 3 bedroom, 1 bath home located in desirable Pitman within walking distance to downtown Broadway shops and restaurants. Enjoy the freshly painted front porch with sliding glass doors attached, flowing floor plan from living room with recessed lighting and wood beamed ceiling, into dining room, to updated kitchen with stainless steel appliances, pendant lighting, island with storage and seating. Rounding out the main level are two generous sized bedrooms, full bathroom, hall closet, pantry and pull-down attic spanning the length of the house. Downstairs you'll find a large bedroom with ample closet space, private den/sitting area, massive laundry room and storage area. This home boasts a fenced in yard with above ground pool, large deck and patio for entertaining, retractable awning, detached garage and driveway parking with solar motion lighting. This is not your average wood paneling home, fall in love with the custom woodworking and character at every angle.
Location
State NJ
County Gloucester
Area Pitman Boro (20815)
Zoning RESID
Rooms
Other Rooms Living Room, Dining Room, Bedroom 2, Bedroom 3, Kitchen, Family Room, Laundry, Primary Bathroom
Basement Partially Finished
Main Level Bedrooms 2
Interior
Interior Features Carpet, Ceiling Fan(s), Window Treatments
Hot Water Natural Gas
Heating Forced Air
Cooling Ceiling Fan(s), Central A/C
Flooring Carpet, Vinyl
Equipment Built-In Range, Dishwasher, Disposal, Oven - Single, Stainless Steel Appliances, Water Heater
Fireplace N
Appliance Built-In Range, Dishwasher, Disposal, Oven - Single, Stainless Steel Appliances, Water Heater
Heat Source Natural Gas
Exterior
Exterior Feature Deck(s)
Garage Garage - Front Entry
Garage Spaces 1.0
Fence Wood
Pool Above Ground, Permits
Utilities Available Above Ground, Cable TV, Electric Available, Natural Gas Available, Sewer Available, Water Available
Waterfront N
Water Access N
Roof Type Shingle
Accessibility None
Porch Deck(s)
Total Parking Spaces 1
Garage Y
Building
Story 1
Sewer Public Septic
Water Public
Architectural Style Ranch/Rambler
Level or Stories 1
Additional Building Above Grade, Below Grade
Structure Type Dry Wall
New Construction N
Schools
Elementary Schools Pitman
Middle Schools Pitman M.S.
High Schools Pitman H.S.
School District Pitman Boro Public Schools
Others
Senior Community No
Tax ID 15-00125-00015
Ownership Fee Simple
SqFt Source Assessor
Acceptable Financing Conventional
Horse Property N
Listing Terms Conventional
Financing Conventional
Special Listing Condition Standard
Read Less
Want to know what your home might be worth? Contact us for a FREE valuation!

Our team is ready to help you sell your home for the highest possible price ASAP

Bought with Dawn E Rapa • RE/MAX Connection Realtors

GET MORE INFORMATION





