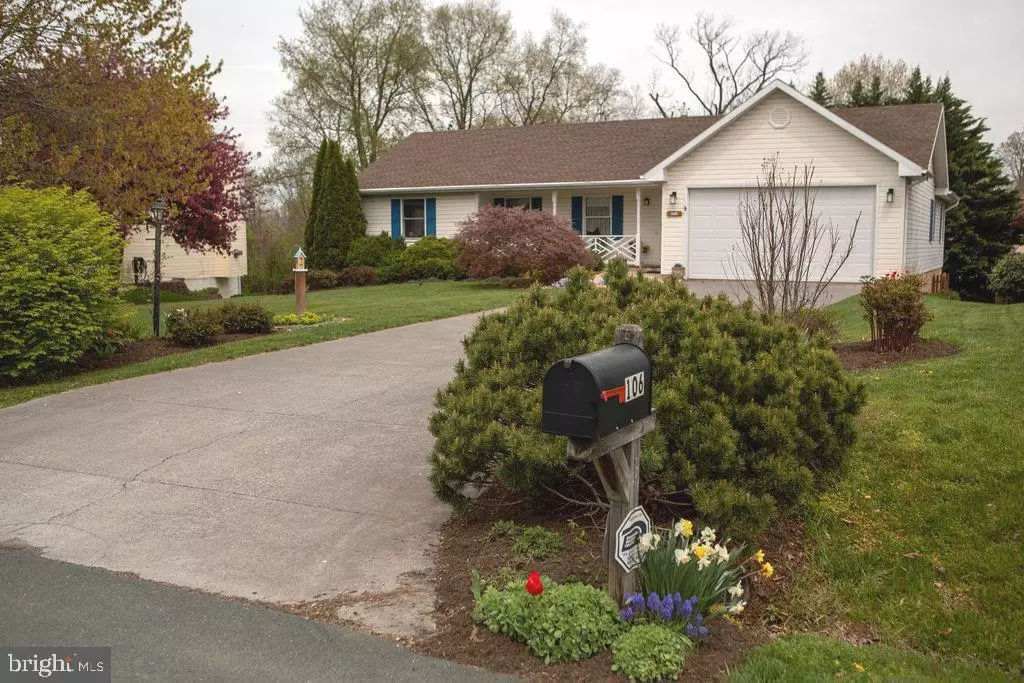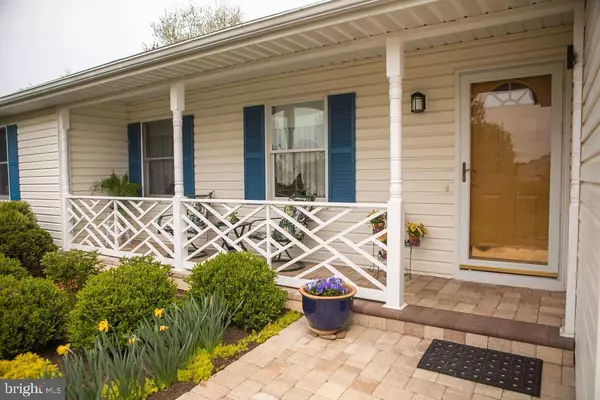$347,000
$359,900
3.6%For more information regarding the value of a property, please contact us for a free consultation.
106 WALLS CIR Winchester, VA 22602
5 Beds
4 Baths
3,400 SqFt
Key Details
Sold Price $347,000
Property Type Single Family Home
Sub Type Detached
Listing Status Sold
Purchase Type For Sale
Square Footage 3,400 sqft
Price per Sqft $102
Subdivision Pioneer Heights
MLS Listing ID VAFV149460
Sold Date 05/28/19
Style Ranch/Rambler
Bedrooms 5
Full Baths 3
Half Baths 1
HOA Fees $6/ann
HOA Y/N Y
Abv Grd Liv Area 1,700
Originating Board BRIGHT
Year Built 1992
Annual Tax Amount $1,664
Tax Year 2018
Lot Size 0.280 Acres
Acres 0.28
Property Description
Prepare yourself to be amazed! This house is as manicured as it can get. If you have ever dreamed of having a beautiful yard and a super clean house very well taken care of, this is the house for you. It's spacious without being too large. You can get cozy by the family room fireplace or enjoy the sunset on the huge deck. For the ones that enjoy cooking, the kitchen has beautiful upgraded cabinets and granite countertops. The basement has another family room, office, bathroom, two bedrooms, besides a patio underneath the deck. This house has been lived in the past by people with mobility especial needs and it has grab bars and easier access to the shower (no doors) in the master bathroom. A short ramp, if installed, would possibly allow a wheelchair user to access the house through the front door. A previous owner of the house had a stair lift installed by the stair that takes to the basement. The basement bathroom door is wider than average. This house also features large closets and several storage spaces. Beat the crowd: come, see it, make an offer. When you read this description, you KNOW it won't last long!
Location
State VA
County Frederick
Zoning RP
Rooms
Basement Full, Fully Finished
Main Level Bedrooms 3
Interior
Interior Features Breakfast Area, Ceiling Fan(s), Central Vacuum, Combination Kitchen/Dining, Family Room Off Kitchen, Floor Plan - Open, Primary Bath(s), Upgraded Countertops, Walk-in Closet(s)
Hot Water Natural Gas
Heating Forced Air
Cooling Central A/C
Fireplaces Type Gas/Propane
Equipment Central Vacuum, Dishwasher, Disposal, Icemaker, Microwave, Refrigerator, Stove
Fireplace Y
Appliance Central Vacuum, Dishwasher, Disposal, Icemaker, Microwave, Refrigerator, Stove
Heat Source Natural Gas
Exterior
Parking Features Garage - Front Entry
Garage Spaces 2.0
Water Access N
Accessibility 2+ Access Exits, Entry Slope <1', Grab Bars Mod, Level Entry - Main, Mobility Improvements, Other Bath Mod, Wheelchair Mod
Attached Garage 2
Total Parking Spaces 2
Garage Y
Building
Story 2
Sewer Public Sewer
Water Public
Architectural Style Ranch/Rambler
Level or Stories 2
Additional Building Above Grade, Below Grade
New Construction N
Schools
Elementary Schools Redbud Run
Middle Schools James Wood
High Schools Millbrook
School District Frederick County Public Schools
Others
Senior Community No
Tax ID 55F 2 1 33
Ownership Fee Simple
SqFt Source Estimated
Acceptable Financing Cash, Conventional
Listing Terms Cash, Conventional
Financing Cash,Conventional
Special Listing Condition Standard
Read Less
Want to know what your home might be worth? Contact us for a FREE valuation!

Our team is ready to help you sell your home for the highest possible price ASAP

Bought with Robert R Boden • Long & Foster/Webber & Associates

GET MORE INFORMATION





