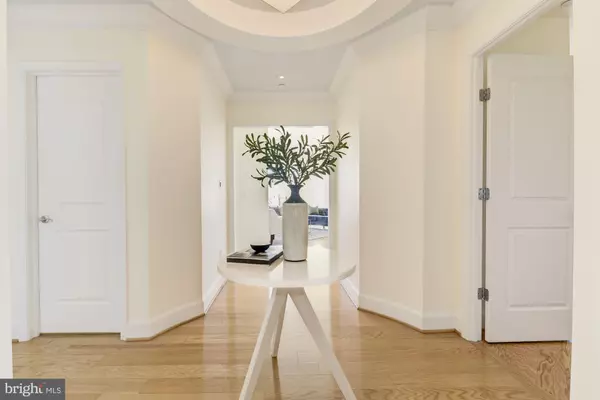$1,495,000
$1,495,000
For more information regarding the value of a property, please contact us for a free consultation.
1414 22ND ST NW #51 Washington, DC 20037
2 Beds
3 Baths
1,756 SqFt
Key Details
Sold Price $1,495,000
Property Type Condo
Sub Type Condo/Co-op
Listing Status Sold
Purchase Type For Sale
Square Footage 1,756 sqft
Price per Sqft $851
Subdivision Dupont West
MLS Listing ID DCDC419810
Sold Date 05/24/19
Style Contemporary
Bedrooms 2
Full Baths 2
Half Baths 1
Condo Fees $1,394/mo
HOA Y/N N
Abv Grd Liv Area 1,756
Originating Board BRIGHT
Year Built 2005
Annual Tax Amount $11,490
Tax Year 2018
Lot Size 511 Sqft
Acres 0.01
Property Description
NEW LISTING at Dumbarton Place! Spectacular, expansive views over Rock Creek Park from this wonderfully sunny, southwest corner home offering floor-to-ceiling windows. Approx 1,650sf per floor plan (1,756sf per public record). Two bedrooms/two en-suite marble baths plus powder room, open kitchen, gas fireplace, wired for sound and more! The enclosed terrace/sunroom with retractable floor to ceiling windows makes you feel like you have your own private outdoor space that is also usable as a sitting room or office. Conveys with three garage parking spaces (one of which is tandem for two cars) and two large storage spaces. Gym in building and gorgeous shared roof deck, with grill and lots of seating, including shaded space. Front desk during "business" hours: Mon-Thurs 9-6; Friday 9-5; Saturday 9:30-5. Close to everything - Red Line Metro, Georgetown, Rock Creek Park walking trails, Starbucks, Trader Joe's, Whole Foods, Rasika and much more! Pet policy: Up to two domestic pets allowed (e.g. dogs or cats)
Location
State DC
County Washington
Zoning RESIDENTIAL
Direction Southwest
Rooms
Main Level Bedrooms 2
Interior
Interior Features Breakfast Area, Built-Ins, Crown Moldings, Dining Area, Family Room Off Kitchen, Floor Plan - Open, Floor Plan - Traditional, Kitchen - Gourmet, Primary Bath(s), Recessed Lighting, Walk-in Closet(s), Wood Floors, Pantry, Sprinkler System, Window Treatments
Heating Forced Air
Cooling Central A/C
Flooring Hardwood
Fireplaces Number 1
Fireplaces Type Gas/Propane, Fireplace - Glass Doors, Mantel(s)
Equipment Built-In Microwave, Built-In Range, Cooktop, Dishwasher, Disposal, Dryer - Front Loading, Oven - Wall, Range Hood, Refrigerator, Stainless Steel Appliances, Exhaust Fan, Oven - Single, Washer/Dryer Stacked, Washer, Water Heater
Fireplace Y
Window Features Double Pane,Energy Efficient,Insulated,Screens
Appliance Built-In Microwave, Built-In Range, Cooktop, Dishwasher, Disposal, Dryer - Front Loading, Oven - Wall, Range Hood, Refrigerator, Stainless Steel Appliances, Exhaust Fan, Oven - Single, Washer/Dryer Stacked, Washer, Water Heater
Heat Source Electric
Exterior
Exterior Feature Roof, Deck(s)
Parking Features Basement Garage, Garage - Side Entry, Garage Door Opener, Inside Access, Underground
Garage Spaces 3.0
Parking On Site 3
Amenities Available Elevator, Extra Storage, Fitness Center, Party Room, Reserved/Assigned Parking, Security, Meeting Room
Water Access N
View Panoramic, Trees/Woods, Creek/Stream, City, Scenic Vista, Water
Accessibility Elevator
Porch Roof, Deck(s)
Attached Garage 3
Total Parking Spaces 3
Garage Y
Building
Story 1
Unit Features Mid-Rise 5 - 8 Floors
Sewer Public Sewer
Water Public
Architectural Style Contemporary
Level or Stories 1
Additional Building Above Grade, Below Grade
Structure Type 9'+ Ceilings
New Construction N
Schools
School District District Of Columbia Public Schools
Others
HOA Fee Include Common Area Maintenance,Ext Bldg Maint,Gas,Insurance,Lawn Maintenance,Management,Parking Fee,Reserve Funds,Sewer,Snow Removal,Trash,Water,Custodial Services Maintenance
Senior Community No
Tax ID 0048//2027
Ownership Condominium
Security Features Desk in Lobby,Main Entrance Lock,Smoke Detector,24 hour security,Monitored,Sprinkler System - Indoor,Surveillance Sys
Special Listing Condition Standard
Read Less
Want to know what your home might be worth? Contact us for a FREE valuation!

Our team is ready to help you sell your home for the highest possible price ASAP

Bought with Richard S Prigal • RE/MAX Realty Group

GET MORE INFORMATION





