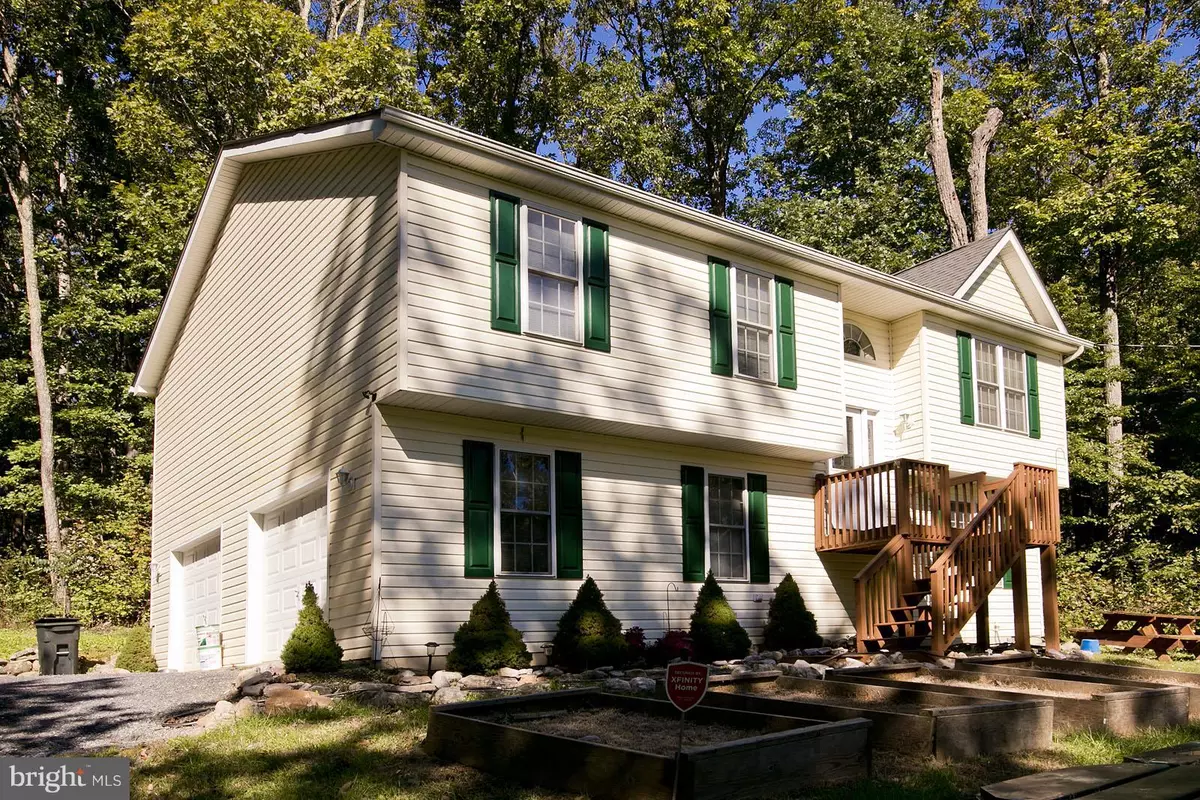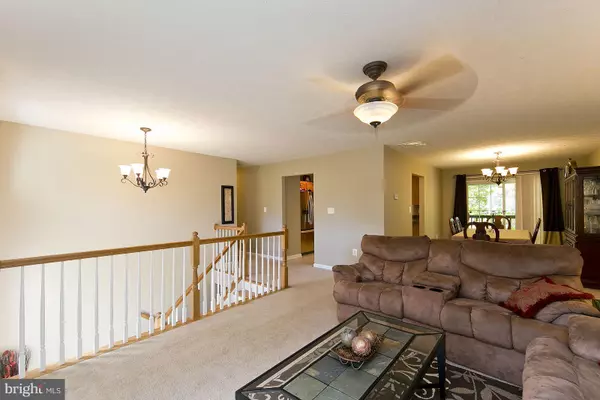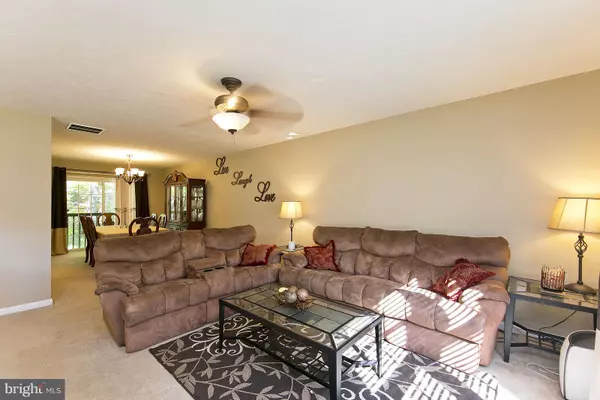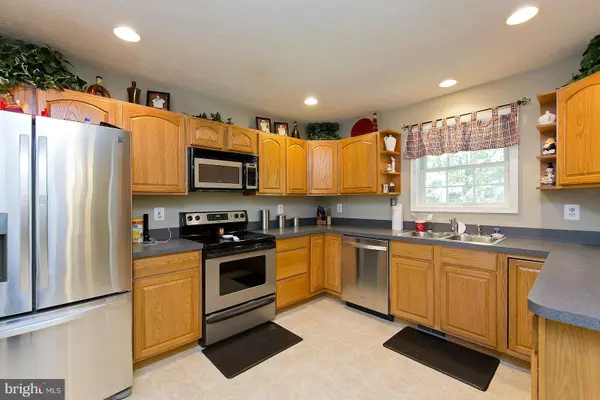$225,000
$229,000
1.7%For more information regarding the value of a property, please contact us for a free consultation.
145 RED FOX TRL Winchester, VA 22602
4 Beds
3 Baths
2,212 SqFt
Key Details
Sold Price $225,000
Property Type Single Family Home
Sub Type Detached
Listing Status Sold
Purchase Type For Sale
Square Footage 2,212 sqft
Price per Sqft $101
Subdivision Shawneeland
MLS Listing ID 1009975646
Sold Date 05/21/19
Style Split Foyer
Bedrooms 4
Full Baths 3
HOA Y/N N
Abv Grd Liv Area 1,330
Originating Board MRIS
Year Built 2005
Annual Tax Amount $997
Tax Year 2017
Property Description
One of the best homes in Shawneeland! Over 2200 sqft of finished space, including a very large master suite downstairs(or large family room), an oversized 2 car garage, and one of the largest yards in the neighborhood! SS appliances, 3 full bathrooms, great kitchen counter space, and some high-tech features like outdoor security cameras. One owner, come see this beautiful home before its gone!
Location
State VA
County Frederick
Zoning R5
Rooms
Other Rooms Dining Room, Primary Bedroom, Bedroom 2, Bedroom 3, Bedroom 4, Kitchen, Family Room
Basement Fully Finished
Main Level Bedrooms 3
Interior
Interior Features Attic, Dining Area, Primary Bath(s)
Hot Water Electric
Heating Central
Cooling Central A/C
Fireplaces Number 1
Fireplaces Type Gas/Propane
Equipment Disposal, Dishwasher, Dryer, Oven/Range - Electric, Refrigerator, Washer
Fireplace Y
Window Features Double Pane
Appliance Disposal, Dishwasher, Dryer, Oven/Range - Electric, Refrigerator, Washer
Heat Source Electric
Exterior
Parking Features Additional Storage Area
Garage Spaces 2.0
Utilities Available Cable TV Available
Water Access N
Accessibility None
Attached Garage 2
Total Parking Spaces 2
Garage Y
Building
Story 2
Sewer Septic Exists
Water Well
Architectural Style Split Foyer
Level or Stories 2
Additional Building Above Grade, Below Grade
New Construction N
Schools
Elementary Schools Indian Hollow
High Schools James Wood
School District Frederick County Public Schools
Others
Senior Community No
Tax ID 11025
Ownership Fee Simple
SqFt Source Assessor
Security Features Surveillance Sys
Special Listing Condition Standard
Read Less
Want to know what your home might be worth? Contact us for a FREE valuation!

Our team is ready to help you sell your home for the highest possible price ASAP

Bought with Dona K Shiley • ERA Oakcrest Realty, Inc.
GET MORE INFORMATION





