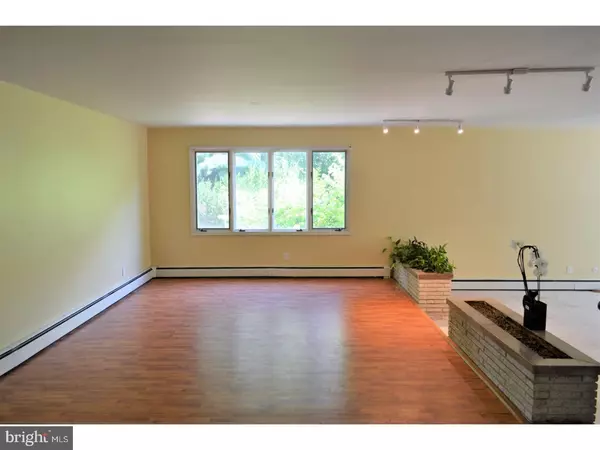$255,000
$258,000
1.2%For more information regarding the value of a property, please contact us for a free consultation.
327 IRVINGTON PL Hamilton, NJ 08610
3 Beds
3 Baths
2,880 SqFt
Key Details
Sold Price $255,000
Property Type Single Family Home
Sub Type Detached
Listing Status Sold
Purchase Type For Sale
Square Footage 2,880 sqft
Price per Sqft $88
Subdivision Colonial Manor
MLS Listing ID 1002251726
Sold Date 05/23/19
Style Colonial
Bedrooms 3
Full Baths 2
Half Baths 1
HOA Y/N N
Abv Grd Liv Area 2,880
Originating Board TREND
Year Built 1950
Annual Tax Amount $9,927
Tax Year 2018
Lot Size 0.344 Acres
Acres 0.34
Lot Dimensions 120X125
Property Description
Newly reduced price!! Welcome to this over 2,800 square feet of living space home in Colonial Manor section of Hamilton. Compare for yourself - this is a higher quality version of similar homes in the area. Standout features & upgrades include: new paint, spacious chef's delight kitchen with newer cabinetry, stainless steel appliances, new beverage center, granite counter-tops, and newer window above a big kitchen sink with goose-neck faucet. Kitchen's double French doors lead to a brick wrap around deck waiting for new owner to put personal touches for entertainment. Family room has recessed lighting, gas fireplace and exposed brick wall. House has a completely renovated mud room with new tile floors, sink, cabinets, new door and extra laundry hook ups. Remodeled 1st floor includes spacious powder room with new cabinetry and porcelain floors. Water heater is only about 4 years old. Second floor has 3 spacious bedrooms with ceiling fans and lighted closets. Master bedroom has own full bath, a lighted double closet and linen closet. Convenient 2nd Foor laundry room adjacent to a big walk-in cedar closet. 100% footprint basement has great potential ready for its new owner to finish. Newer electrical panel already in place. Lots of lightings throughout this home. Backyard shed provides additional storage space. Convenient location close to train station, major highways, parks and recreational fields.
Location
State NJ
County Mercer
Area Hamilton Twp (21103)
Zoning RES
Rooms
Other Rooms Living Room, Dining Room, Primary Bedroom, Bedroom 2, Kitchen, Family Room, Bedroom 1, Laundry
Basement Full, Unfinished, Outside Entrance
Interior
Interior Features Primary Bath(s), Kitchen - Island, Butlers Pantry, Ceiling Fan(s), Stall Shower, Kitchen - Eat-In
Hot Water Natural Gas
Heating Hot Water, Baseboard - Hot Water
Cooling Wall Unit
Flooring Wood, Fully Carpeted, Tile/Brick, Stone
Fireplaces Number 1
Fireplaces Type Marble, Stone, Gas/Propane
Equipment Cooktop, Built-In Range, Oven - Wall, Oven - Double, Oven - Self Cleaning, Dishwasher, Refrigerator, Built-In Microwave
Fireplace Y
Window Features Bay/Bow
Appliance Cooktop, Built-In Range, Oven - Wall, Oven - Double, Oven - Self Cleaning, Dishwasher, Refrigerator, Built-In Microwave
Heat Source Natural Gas
Laundry Upper Floor
Exterior
Exterior Feature Deck(s)
Parking Features Other
Garage Spaces 3.0
Utilities Available Cable TV
Water Access N
Roof Type Shingle
Accessibility None
Porch Deck(s)
Attached Garage 1
Total Parking Spaces 3
Garage Y
Building
Lot Description Corner, Cul-de-sac, Front Yard, SideYard(s)
Story 2
Sewer Public Sewer
Water Public
Architectural Style Colonial
Level or Stories 2
Additional Building Above Grade
New Construction N
Schools
School District Hamilton Township
Others
Pets Allowed Y
Senior Community No
Tax ID 03-02379-00071
Ownership Fee Simple
SqFt Source Assessor
Security Features Security System
Acceptable Financing Conventional, VA, FHA 203(k), FHA 203(b)
Listing Terms Conventional, VA, FHA 203(k), FHA 203(b)
Financing Conventional,VA,FHA 203(k),FHA 203(b)
Special Listing Condition Standard
Pets Allowed Case by Case Basis
Read Less
Want to know what your home might be worth? Contact us for a FREE valuation!

Our team is ready to help you sell your home for the highest possible price ASAP

Bought with Willce E Herrera • Petra Best Realty LLC

GET MORE INFORMATION





