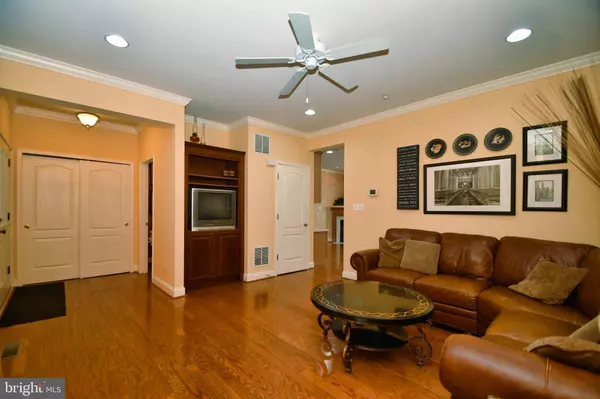$315,000
$317,900
0.9%For more information regarding the value of a property, please contact us for a free consultation.
1321 KELSEY CT Bel Air, MD 21015
3 Beds
4 Baths
2,348 SqFt
Key Details
Sold Price $315,000
Property Type Townhouse
Sub Type Interior Row/Townhouse
Listing Status Sold
Purchase Type For Sale
Square Footage 2,348 sqft
Price per Sqft $134
Subdivision None Available
MLS Listing ID MDHR230778
Sold Date 05/24/19
Style Traditional
Bedrooms 3
Full Baths 3
Half Baths 1
HOA Fees $27/ann
HOA Y/N Y
Abv Grd Liv Area 1,848
Originating Board BRIGHT
Year Built 2004
Annual Tax Amount $3,076
Tax Year 2019
Lot Size 2,658 Sqft
Acres 0.06
Lot Dimensions 0.00 x 0.00
Property Description
Alert- Price Reduction- now being offered at $317,900. 1321 Kelsey Court! Located in the very popular Emerald Hills of Greenbrier in Bel Air, this former all brick Fairfax Model hosts 3 levels of living space including bump outs on all levels. As you enter your home, you will be greeted with upgraded beautiful hardwoods throughout the main level, crown molding and a front living area with a custom built-in entertainment unit. The massive kitchen includes upgraded 42 inch cabinets with a separate office center, stainless steel appliances, a great island, huge walk-in pantry as well as a corner gas fireplace with marble hearth. A separate dining area overlooks the deck and backyard. Lots of light from windows as well as recessed lighting will illuminate your luxury living. The owners suite is amazing! Cathedral ceilings with decorative trim and recessed lights, separate sitting area, TWO walk-in closets and a master bathroom of luxury which includes stand up shower, corner soaking tub and updated cabinetry. Your grand finished basement can host another "bedroom" or room of your choosing, plenty of room for entertaining and a walkout slider to the backyard. When you live in this community, you will also have access to the community pool (with kiddie pool), clubhouse, fitness center and neighborhood playground in close walking distance from your home! PLENTY of parking! The homes in this community do not last long on the market. Schedule your appointment today!
Location
State MD
County Harford
Zoning R2 R3
Direction West
Rooms
Other Rooms Living Room, Dining Room, Bedroom 2, Bedroom 3, Kitchen, Basement, Bedroom 1, Utility Room
Basement Connecting Stairway, Fully Finished, Heated, Outside Entrance, Sump Pump
Interior
Interior Features Carpet, Ceiling Fan(s), Crown Moldings, Combination Kitchen/Dining, Pantry, Recessed Lighting, Sprinkler System, Walk-in Closet(s), Wood Floors
Hot Water Electric
Heating Forced Air, Heat Pump(s), Zoned
Cooling Central A/C
Flooring Hardwood, Ceramic Tile, Partially Carpeted
Fireplaces Number 1
Fireplaces Type Gas/Propane
Equipment Built-In Microwave, Dishwasher, Disposal, Dryer - Electric, Icemaker, Oven/Range - Gas, Washer, Water Heater
Fireplace Y
Appliance Built-In Microwave, Dishwasher, Disposal, Dryer - Electric, Icemaker, Oven/Range - Gas, Washer, Water Heater
Heat Source Natural Gas, Electric
Laundry Upper Floor
Exterior
Exterior Feature Deck(s)
Garage Spaces 3.0
Utilities Available Cable TV Available
Amenities Available Common Grounds, Community Center, Exercise Room, Fitness Center, Meeting Room, Pool - Outdoor, Swimming Pool
Water Access N
Roof Type Asphalt,Shingle
Accessibility None
Porch Deck(s)
Total Parking Spaces 3
Garage N
Building
Story 3+
Sewer Public Sewer
Water Public
Architectural Style Traditional
Level or Stories 3+
Additional Building Above Grade, Below Grade
Structure Type 9'+ Ceilings,High
New Construction N
Schools
Elementary Schools Prospect Mill
Middle Schools Southampton
High Schools C Milton Wright
School District Harford County Public Schools
Others
HOA Fee Include Common Area Maintenance,Lawn Maintenance,Management,Pool(s),Recreation Facility,Reserve Funds,Snow Removal
Senior Community No
Tax ID 03-370550
Ownership Fee Simple
SqFt Source Assessor
Security Features Sprinkler System - Indoor,Smoke Detector
Acceptable Financing Cash, Conventional, FHA, VA
Horse Property N
Listing Terms Cash, Conventional, FHA, VA
Financing Cash,Conventional,FHA,VA
Special Listing Condition Standard
Read Less
Want to know what your home might be worth? Contact us for a FREE valuation!

Our team is ready to help you sell your home for the highest possible price ASAP

Bought with Kara Hammann • Coldwell Banker Realty

GET MORE INFORMATION





