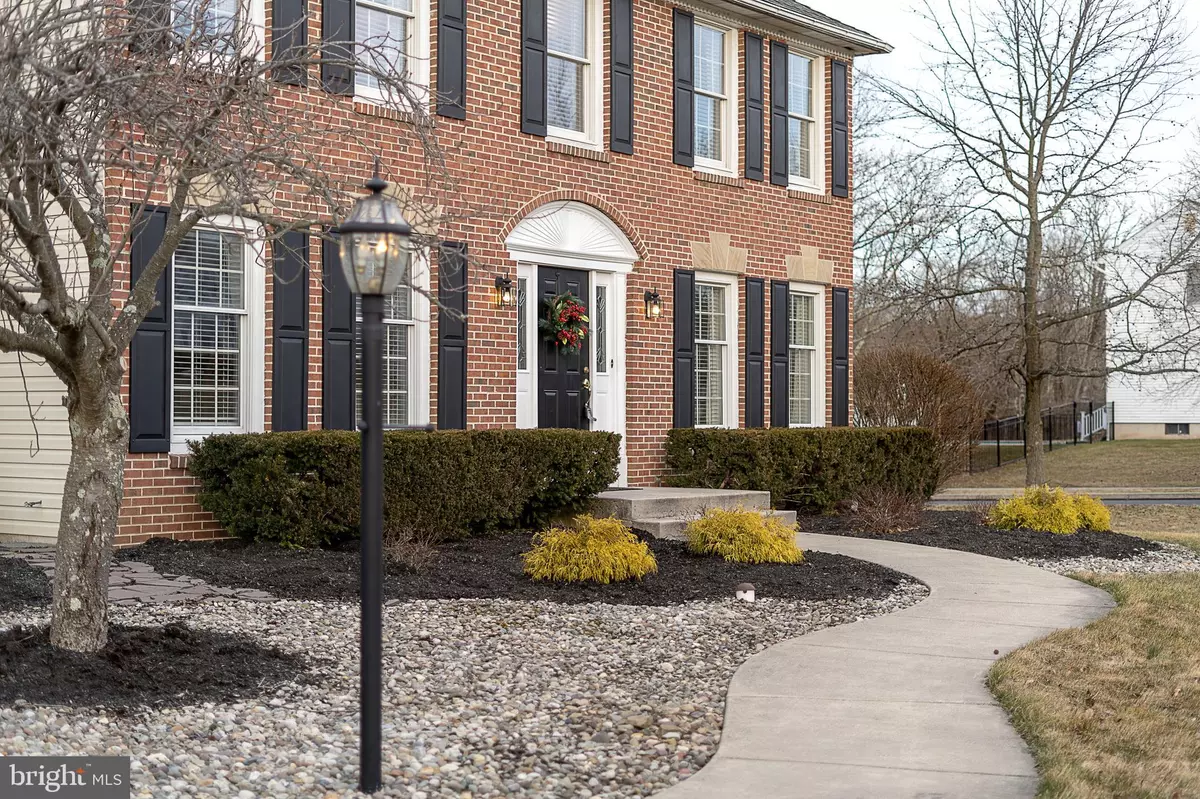$494,900
$484,900
2.1%For more information regarding the value of a property, please contact us for a free consultation.
58 DOUGLASS RD Lansdale, PA 19446
4 Beds
3 Baths
3,602 SqFt
Key Details
Sold Price $494,900
Property Type Single Family Home
Sub Type Detached
Listing Status Sold
Purchase Type For Sale
Square Footage 3,602 sqft
Price per Sqft $137
Subdivision Meadow Glen
MLS Listing ID PAMC555742
Sold Date 05/17/19
Style Colonial
Bedrooms 4
Full Baths 2
Half Baths 1
HOA Y/N N
Abv Grd Liv Area 2,602
Originating Board BRIGHT
Year Built 1989
Annual Tax Amount $7,140
Tax Year 2018
Lot Size 0.638 Acres
Acres 0.64
Lot Dimensions 101.00 x 0.00
Property Sub-Type Detached
Property Description
Welcome to this four-bedroom Montgomery Township gem situated on almost 3/4 of acre lot. Please enjoy the stately curb appeal of the brick facade with black shutters and welcoming entry. Greeting you inside is an oversized foyer with great hardwood floors, extensive wood trim and hardwood planked stairs. Your foyer is flanked by two formal entertaining areas. You truly will feel that "Chip & Joanna" flair as you move throughout this entire home. The open spaces and amazing built in nooks will keep you wanting more. Moving toward the rear of the home containing the fantastic updated yet just the right amount of casual to make you want to "sit and stay a while" kitchen and open family room. Please note the full wall stone fireplace and the trim and built-ins just continue. All of this might be enough to help you say "YES, we have found the ONE", BUT.... just wait till you see the upper level. The upper level Main bedroom has it ALL, from great style to an amazing sitting room with Skylight, fireplace, master bath and fantastic closet space. The options for this space are just endless. The three additional bedrooms are bright crisp and sized great and your hall ceramic tile bath will not disappoint. Your lower level is finished and currently being used as additional entertainment space, home gym and great additional storage. The lot, well lets just say you have found your perfect vacation spot. From the multiple conversation areas, deck, play area, in-ground pool, and shed. I could go on and on this is a MUST SEE! PLEASE DON"T WAIT this house will get snapped up in hours.
Location
State PA
County Montgomery
Area Montgomery Twp (10646)
Zoning R2
Rooms
Basement Full
Interior
Interior Features Attic, Carpet, Ceiling Fan(s), Chair Railings, Crown Moldings, Family Room Off Kitchen, Floor Plan - Open, Formal/Separate Dining Room, Kitchen - Eat-In, Kitchen - Island, Primary Bath(s), Recessed Lighting, Stall Shower, Upgraded Countertops, Walk-in Closet(s), Wood Floors, Other
Heating Forced Air
Cooling Central A/C
Fireplaces Number 2
Equipment Built-In Range, Cooktop, Dishwasher, Disposal, Dryer, Energy Efficient Appliances, Exhaust Fan, Oven - Self Cleaning, Water Heater
Fireplace Y
Appliance Built-In Range, Cooktop, Dishwasher, Disposal, Dryer, Energy Efficient Appliances, Exhaust Fan, Oven - Self Cleaning, Water Heater
Heat Source Natural Gas
Laundry Main Floor
Exterior
Parking Features Garage - Side Entry, Garage Door Opener, Built In
Garage Spaces 2.0
Pool In Ground
Water Access N
Accessibility None
Attached Garage 2
Total Parking Spaces 2
Garage Y
Building
Story 2
Sewer Public Sewer
Water Public
Architectural Style Colonial
Level or Stories 2
Additional Building Above Grade, Below Grade
New Construction N
Schools
Elementary Schools Bridle Path
Middle Schools Penndale
High Schools North Penn Senior
School District North Penn
Others
Senior Community No
Tax ID 46-00-00797-048
Ownership Fee Simple
SqFt Source Assessor
Acceptable Financing Cash, FHA, Conventional, VA
Horse Property N
Listing Terms Cash, FHA, Conventional, VA
Financing Cash,FHA,Conventional,VA
Special Listing Condition Standard
Read Less
Want to know what your home might be worth? Contact us for a FREE valuation!

Our team is ready to help you sell your home for the highest possible price ASAP

Bought with Michele L Dayoub • Long & Foster Real Estate, Inc.
GET MORE INFORMATION





