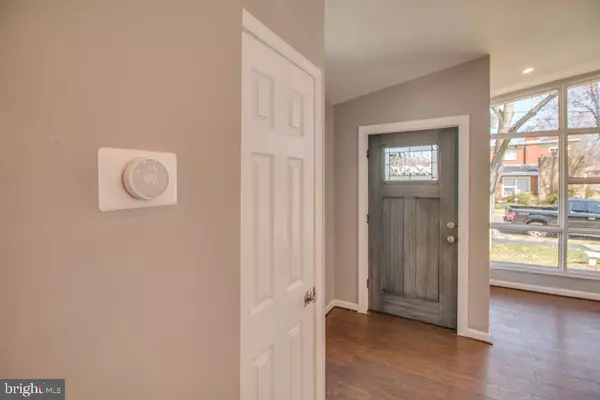$535,000
$527,999
1.3%For more information regarding the value of a property, please contact us for a free consultation.
1224 42ND PL NE Washington, DC 20019
3 Beds
4 Baths
3,048 SqFt
Key Details
Sold Price $535,000
Property Type Single Family Home
Sub Type Detached
Listing Status Sold
Purchase Type For Sale
Square Footage 3,048 sqft
Price per Sqft $175
Subdivision Lily Ponds
MLS Listing ID DCDC262148
Sold Date 05/20/19
Style Colonial,Raised Ranch/Rambler
Bedrooms 3
Full Baths 3
Half Baths 1
HOA Y/N N
Abv Grd Liv Area 1,966
Originating Board BRIGHT
Year Built 1955
Annual Tax Amount $2,822
Tax Year 2019
Lot Size 4,000 Sqft
Acres 0.09
Property Description
THIS IS THE ONE! This newly renovated Single Family Home rings with surprises! Nestled in the well-kept Suburban-like community of Lily Ponds. Minutes from 295/Eastern Market/BW Parkway/395/Downtown DC/Soccer. Master Bedroom suite is on its own level Wood Burning Fireplace Beautiful Screened-in Porch Natural Sunlight from breath-taking statement windows. There's some much more to see in this 4-level home.
Location
State DC
County Washington
Zoning R-1-B
Rooms
Other Rooms Living Room, Dining Room, Primary Bedroom, Bedroom 2, Kitchen, Basement, Bedroom 1, Laundry, Storage Room, Bathroom 2, Bathroom 3, Primary Bathroom, Half Bath, Screened Porch
Basement Connecting Stairway, Fully Finished, Outside Entrance, Side Entrance
Interior
Heating Forced Air
Cooling Central A/C
Flooring Hardwood, Carpet, Tile/Brick
Fireplaces Number 1
Heat Source Natural Gas
Exterior
Utilities Available Electric Available, Natural Gas Available
Water Access N
Accessibility None
Garage N
Building
Story 3+
Sewer Public Sewer
Water Public
Architectural Style Colonial, Raised Ranch/Rambler
Level or Stories 3+
Additional Building Above Grade, Below Grade
New Construction N
Schools
School District District Of Columbia Public Schools
Others
Senior Community No
Tax ID 5100//0835
Ownership Fee Simple
SqFt Source Estimated
Acceptable Financing FHA, Conventional, Cash
Listing Terms FHA, Conventional, Cash
Financing FHA,Conventional,Cash
Special Listing Condition Standard
Read Less
Want to know what your home might be worth? Contact us for a FREE valuation!

Our team is ready to help you sell your home for the highest possible price ASAP

Bought with Terrence N Brown • RE/MAX Allegiance

GET MORE INFORMATION





