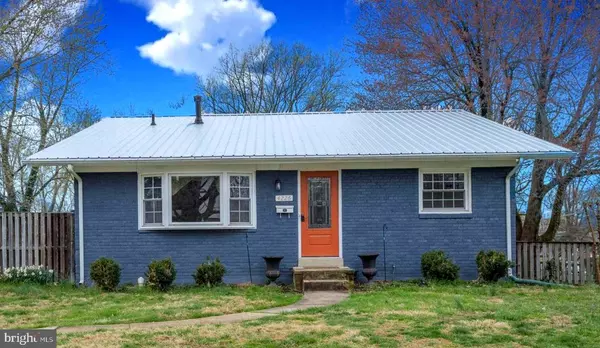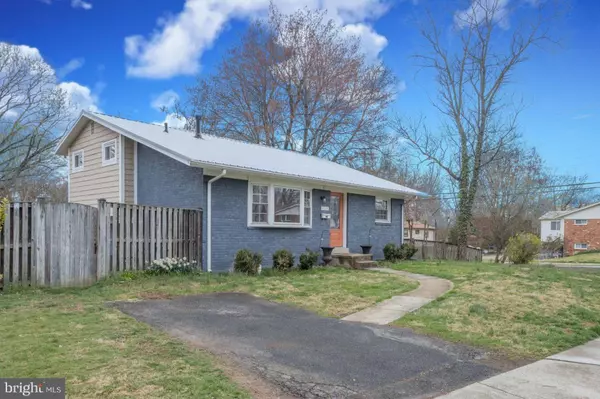$525,000
$525,000
For more information regarding the value of a property, please contact us for a free consultation.
4226 LINDEN ST Fairfax, VA 22030
4 Beds
3 Baths
1,955 SqFt
Key Details
Sold Price $525,000
Property Type Single Family Home
Sub Type Detached
Listing Status Sold
Purchase Type For Sale
Square Footage 1,955 sqft
Price per Sqft $268
Subdivision Fairfax Towne Estates
MLS Listing ID VAFC117804
Sold Date 05/21/19
Style Other,Ranch/Rambler
Bedrooms 4
Full Baths 3
HOA Y/N N
Abv Grd Liv Area 1,850
Originating Board BRIGHT
Year Built 1959
Annual Tax Amount $5,374
Tax Year 2018
Lot Size 10,051 Sqft
Acres 0.23
Property Sub-Type Detached
Property Description
Spectacular Split Level Home situated in the middle of Fairfax City on large corner lot! This Updated home with recent $70K+ Two Level Addition boasts a New Roof in 2017, Amazing Remodeled Master Bath & Walk in Closet, Updated Kitchen, Hardwood floors, Recessed Lighting, and Coffered Ceiling in Family Room! Open Kitchen offers Quartz Counters, Eating Area, Upgraded Cabinetry, and S/S Appliances. Every bedroom has hardwood flooring and Ceiling Fans. Kitchen and Family room has access to large deck patio and backyard. No HOA and quick walk to George mason and down town Fairfax! Superb location with easy access to Main St., public transportation, restaurants, parks, schools, and shopping! One of the largest homes available in the community!
Location
State VA
County Fairfax City
Zoning RH
Rooms
Other Rooms Living Room, Primary Bedroom, Bedroom 2, Bedroom 3, Bedroom 4, Kitchen, Family Room, Laundry, Storage Room, Bonus Room, Full Bath
Basement Partially Finished, Space For Rooms
Main Level Bedrooms 1
Interior
Interior Features Entry Level Bedroom, Family Room Off Kitchen, Floor Plan - Traditional, Built-Ins, Primary Bath(s), Recessed Lighting, Upgraded Countertops, Wood Floors
Heating Forced Air
Cooling Central A/C
Equipment Built-In Microwave, Dishwasher, Disposal, Dryer, Oven/Range - Gas, Refrigerator, Stainless Steel Appliances, Washer
Fireplace N
Appliance Built-In Microwave, Dishwasher, Disposal, Dryer, Oven/Range - Gas, Refrigerator, Stainless Steel Appliances, Washer
Heat Source Natural Gas
Laundry Basement
Exterior
Exterior Feature Patio(s), Deck(s)
Fence Privacy, Rear
Water Access N
Roof Type Metal
Accessibility None
Porch Patio(s), Deck(s)
Garage N
Building
Lot Description Corner, No Thru Street, Rear Yard
Story 3+
Sewer Public Sewer
Water Public
Architectural Style Other, Ranch/Rambler
Level or Stories 3+
Additional Building Above Grade, Below Grade
New Construction N
Schools
Elementary Schools Daniels Run
Middle Schools Lanier
High Schools Fairfax
School District Fairfax County Public Schools
Others
Senior Community No
Tax ID 57 4 14 025
Ownership Fee Simple
SqFt Source Estimated
Special Listing Condition Standard
Read Less
Want to know what your home might be worth? Contact us for a FREE valuation!

Our team is ready to help you sell your home for the highest possible price ASAP

Bought with Jordan C Heath • Berkshire Hathaway HomeServices PenFed Realty
GET MORE INFORMATION





