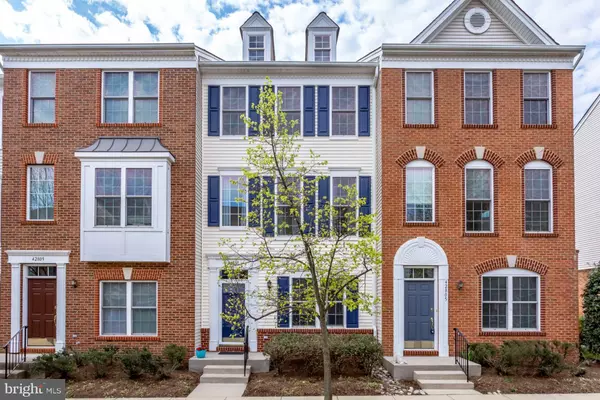$360,000
$359,900
For more information regarding the value of a property, please contact us for a free consultation.
42807 FLANNIGAN TER Chantilly, VA 20152
4 Beds
3 Baths
1,524 SqFt
Key Details
Sold Price $360,000
Property Type Condo
Sub Type Condo/Co-op
Listing Status Sold
Purchase Type For Sale
Square Footage 1,524 sqft
Price per Sqft $236
Subdivision Amberlea At South Riding
MLS Listing ID VALO380906
Sold Date 05/21/19
Style Other
Bedrooms 4
Full Baths 2
Half Baths 1
Condo Fees $180/mo
HOA Fees $79/mo
HOA Y/N Y
Abv Grd Liv Area 1,152
Originating Board BRIGHT
Year Built 2004
Annual Tax Amount $1,675
Tax Year 2019
Property Description
BEAUTIFUL bright 4 bed, 2.5 bath TH that is MOVE IN ready w/ gorgeous NEW hardwoods on entire main lvl, FRESH NEW paint from top to bottom, BRAND NEW carpet throughout, MBR has AMPLE STORAGE w/ both a walk in closet and CUSTOM STORAGE CABINETS, vaulted ceilings, balcony and W/D on main lvl, ONE CAR garage and plenty of street parking, GREAT LOCATION: walking distance to pool, school and park, also nearby restaurants and shops, has it all just waiting for you!
Location
State VA
County Loudoun
Zoning R1
Rooms
Basement Full
Interior
Interior Features Carpet, Ceiling Fan(s), Family Room Off Kitchen, Floor Plan - Open, Walk-in Closet(s), Wood Floors
Cooling Ceiling Fan(s), Central A/C
Flooring Carpet, Hardwood
Equipment Built-In Microwave, Dishwasher, Disposal, Dryer, Oven/Range - Gas, Refrigerator, Washer
Furnishings No
Fireplace N
Appliance Built-In Microwave, Dishwasher, Disposal, Dryer, Oven/Range - Gas, Refrigerator, Washer
Heat Source Natural Gas
Laundry Main Floor
Exterior
Parking Features Garage - Rear Entry, Garage Door Opener
Garage Spaces 1.0
Amenities Available Baseball Field, Basketball Courts, Bike Trail, Jog/Walk Path, Soccer Field, Tennis Courts, Tot Lots/Playground, Volleyball Courts
Water Access N
Roof Type Asphalt
Accessibility Doors - Lever Handle(s)
Attached Garage 1
Total Parking Spaces 1
Garage Y
Building
Story 3+
Sewer Public Sewer
Water Public
Architectural Style Other
Level or Stories 3+
Additional Building Above Grade, Below Grade
Structure Type 9'+ Ceilings
New Construction N
Schools
Elementary Schools Hutchison Farm
Middle Schools J. Michael Lunsford
High Schools Freedom
School District Loudoun County Public Schools
Others
HOA Fee Include Common Area Maintenance,Reserve Funds,Road Maintenance,Snow Removal,Pool(s),Trash
Senior Community No
Tax ID 165390619002
Ownership Condominium
Special Listing Condition Standard
Read Less
Want to know what your home might be worth? Contact us for a FREE valuation!

Our team is ready to help you sell your home for the highest possible price ASAP

Bought with Peter Joseph Braun III • Long & Foster Real Estate, Inc.
GET MORE INFORMATION





