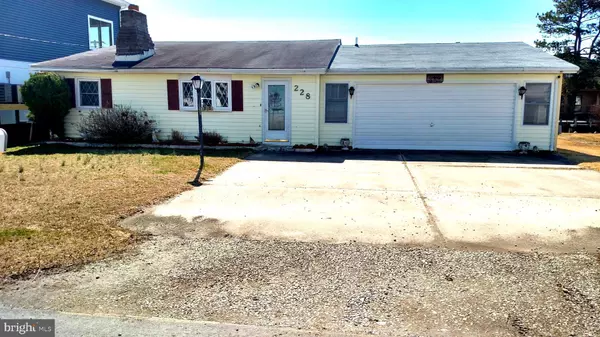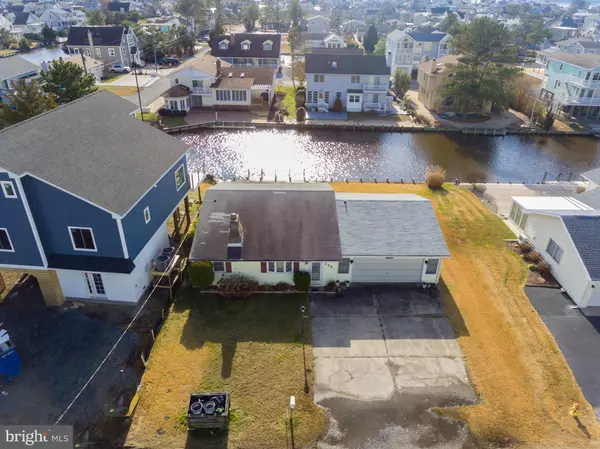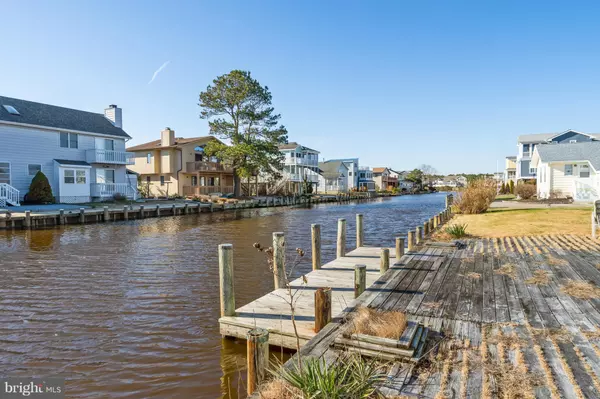$448,000
$475,000
5.7%For more information regarding the value of a property, please contact us for a free consultation.
228 BAYSHORE DR South Bethany, DE 19930
3 Beds
2 Baths
990 SqFt
Key Details
Sold Price $448,000
Property Type Single Family Home
Sub Type Detached
Listing Status Sold
Purchase Type For Sale
Square Footage 990 sqft
Price per Sqft $452
Subdivision South Bethany Harbor
MLS Listing ID DESU128204
Sold Date 05/21/19
Style Bungalow
Bedrooms 3
Full Baths 1
Half Baths 1
HOA Y/N N
Abv Grd Liv Area 990
Originating Board BRIGHT
Year Built 1956
Annual Tax Amount $1,602
Tax Year 2018
Lot Size 7,497 Sqft
Acres 0.17
Lot Dimensions approx 75' x 100'
Property Description
Major Price Adjustment for this WATERFRONT home! Bring your Boat!Multiple choices are available for this South Bethany vintage waterfront cottage sitting on a larger than most 75' x 100' level lot. Family owned for 45+ years. Three bedrooms 1.5 baths, huge 2+ car garage and 4+ car concrete driveway. Enclosed rear sunroom with wood deck to your private boat dock. Perfect getaway waterfront cottage or plan your new dream home for future building at the beach. Rental Income very possible as well. This waterfront opportunity in South Bethany is the best priced home as of today! It is your choice ! Call to schedule appointments today!
Location
State DE
County Sussex
Area Baltimore Hundred (31001)
Zoning Q
Direction North
Rooms
Main Level Bedrooms 3
Interior
Interior Features Carpet, Ceiling Fan(s), Kitchen - Galley
Hot Water Electric
Heating Central
Cooling Central A/C
Flooring Carpet, Ceramic Tile
Fireplaces Number 1
Fireplaces Type Non-Functioning
Equipment Range Hood, Oven/Range - Electric, Refrigerator
Furnishings No
Fireplace Y
Appliance Range Hood, Oven/Range - Electric, Refrigerator
Heat Source Electric
Exterior
Exterior Feature Enclosed, Patio(s), Screened
Parking Features Additional Storage Area, Garage - Front Entry, Inside Access, Oversized
Garage Spaces 6.0
Utilities Available Cable TV Available, Electric Available
Waterfront Description Private Dock Site
Water Access Y
Water Access Desc Boat - Powered,Canoe/Kayak,Fishing Allowed
View Canal, Water
Roof Type Asphalt
Street Surface Black Top
Accessibility Doors - Swing In
Porch Enclosed, Patio(s), Screened
Road Frontage City/County
Attached Garage 2
Total Parking Spaces 6
Garage Y
Building
Lot Description Bulkheaded, Level, Rear Yard
Story 1
Foundation Crawl Space, Slab
Sewer Public Sewer
Water Public
Architectural Style Bungalow
Level or Stories 1
Additional Building Above Grade, Below Grade
Structure Type Dry Wall,Paneled Walls
New Construction N
Schools
Elementary Schools Lord Baltimore
Middle Schools Selbyville
High Schools Indian River
School District Indian River
Others
Senior Community No
Tax ID 134-20.07-36.00
Ownership Fee Simple
SqFt Source Estimated
Security Features Smoke Detector
Acceptable Financing Cash, Conventional
Horse Property N
Listing Terms Cash, Conventional
Financing Cash,Conventional
Special Listing Condition Standard
Read Less
Want to know what your home might be worth? Contact us for a FREE valuation!

Our team is ready to help you sell your home for the highest possible price ASAP

Bought with SUZANNE MACNAB • RE/MAX Coastal
GET MORE INFORMATION





