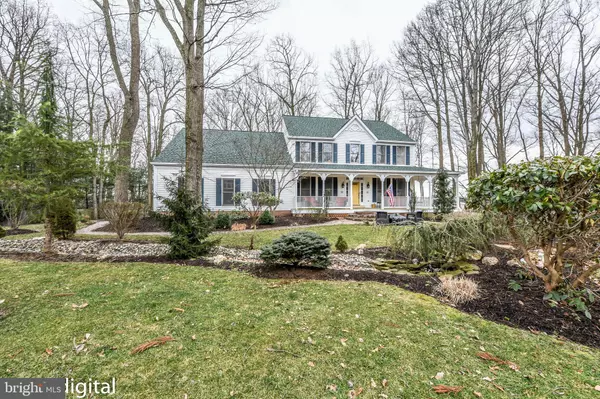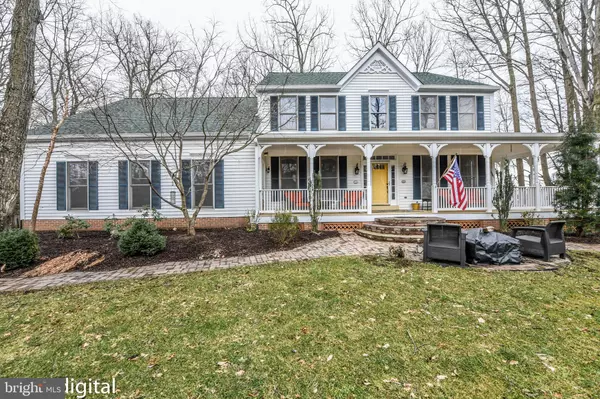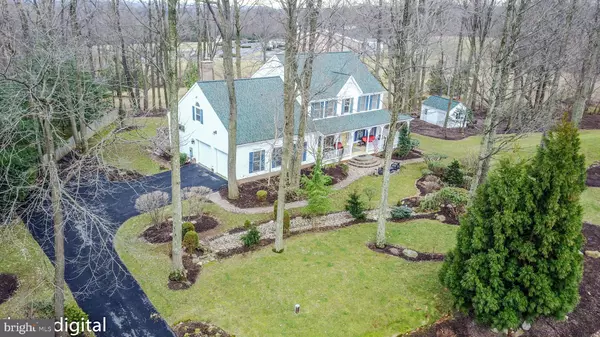$615,000
$615,000
For more information regarding the value of a property, please contact us for a free consultation.
7301 ABBINGTON CT Frederick, MD 21702
5 Beds
4 Baths
3,474 SqFt
Key Details
Sold Price $615,000
Property Type Single Family Home
Sub Type Detached
Listing Status Sold
Purchase Type For Sale
Square Footage 3,474 sqft
Price per Sqft $177
Subdivision Abbington Farms
MLS Listing ID MDFR232974
Sold Date 05/20/19
Style Colonial
Bedrooms 5
Full Baths 3
Half Baths 1
HOA Y/N N
Abv Grd Liv Area 3,474
Originating Board BRIGHT
Year Built 1994
Annual Tax Amount $5,581
Tax Year 2018
Lot Size 1.240 Acres
Acres 1.24
Property Description
This beautiful estate home situated on a 1.24 corner acre lot will WOW you the minute you walk in the door. Notice the "Babbling Brook' on your way down the front walk to the inviting wrap around front porch. Once in the home you will be immediately taken in by all of the tasteful upgrades. Brazilian cherry floors, built in cabinets throughout the entire house, nicely appointed gourmet kitchen, huge 30x15 family room with wood burning fire place. large deck with beautiful views of the city and Sugarloaf Mountain. The master suite is absolutely stunning, it features a sitting room, laundry area and a master bath to die for. Separate shower, antique claw foot tub and double vanity, new heated marble flooring. The basement is fully finished and could serve as an in-law suite very easily. Some recent upgrades include new driveway, new roof, new HVAC, rebuilt fireplace etc.. the list goes on. This property enjoys a very quiet serene setting yet you are minutes to Downtown Frederick's quaint shops and fabulous restaurants. Don't miss out on this one.
Location
State MD
County Frederick
Zoning R1
Rooms
Other Rooms Living Room, Dining Room, Primary Bedroom, Bedroom 2, Bedroom 3, Kitchen, Family Room, Bedroom 1
Basement Other
Interior
Interior Features Built-Ins, Ceiling Fan(s), Central Vacuum, Crown Moldings, Exposed Beams, Family Room Off Kitchen, Floor Plan - Open, Kitchen - Gourmet, Kitchen - Island, Kitchen - Table Space, Primary Bath(s), Skylight(s), Walk-in Closet(s), Wood Floors
Hot Water Electric
Heating Heat Pump(s)
Cooling Central A/C
Fireplaces Number 1
Fireplaces Type Wood
Equipment Built-In Microwave, Central Vacuum, Cooktop, Dishwasher, Disposal, Dryer, Oven - Wall, Refrigerator, Washer
Fireplace Y
Appliance Built-In Microwave, Central Vacuum, Cooktop, Dishwasher, Disposal, Dryer, Oven - Wall, Refrigerator, Washer
Heat Source Electric
Exterior
Garage Garage - Side Entry
Garage Spaces 2.0
Water Access N
Roof Type Shingle
Accessibility None
Attached Garage 2
Total Parking Spaces 2
Garage Y
Building
Story 3+
Sewer Community Septic Tank, Private Septic Tank
Water Well
Architectural Style Colonial
Level or Stories 3+
Additional Building Above Grade, Below Grade
New Construction N
Schools
School District Frederick County Public Schools
Others
Senior Community No
Tax ID 1124464849
Ownership Fee Simple
SqFt Source Assessor
Special Listing Condition Standard
Read Less
Want to know what your home might be worth? Contact us for a FREE valuation!

Our team is ready to help you sell your home for the highest possible price ASAP

Bought with Todd C Walker • Mackintosh, Inc.

GET MORE INFORMATION





