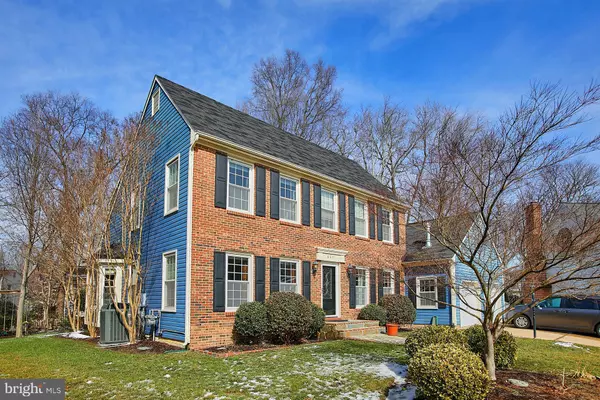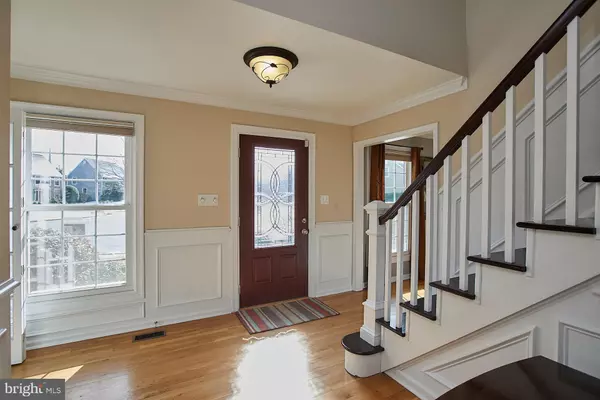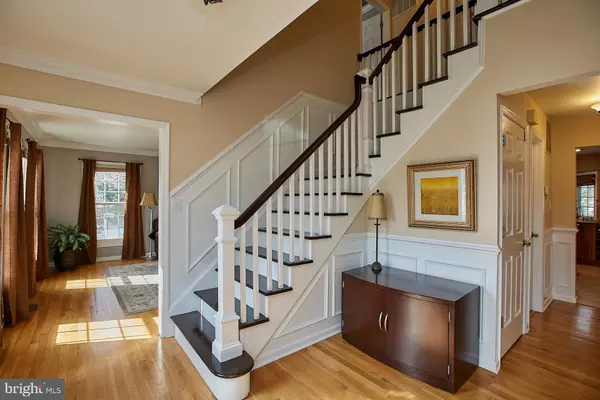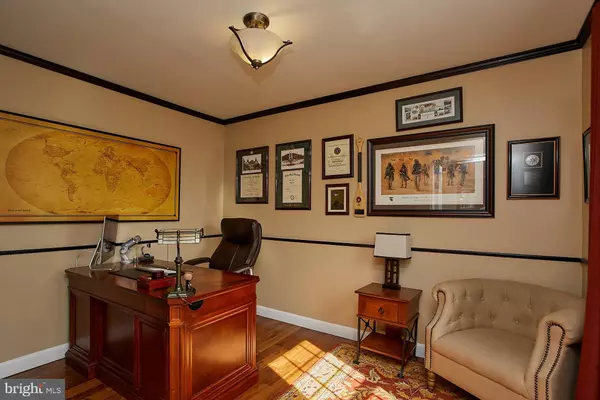$915,000
$924,900
1.1%For more information regarding the value of a property, please contact us for a free consultation.
8251 COLLING RIDGE CT Alexandria, VA 22308
5 Beds
4 Baths
3,556 SqFt
Key Details
Sold Price $915,000
Property Type Single Family Home
Sub Type Detached
Listing Status Sold
Purchase Type For Sale
Square Footage 3,556 sqft
Price per Sqft $257
Subdivision Collingwood Farms
MLS Listing ID VAFX994086
Sold Date 05/17/19
Style Colonial
Bedrooms 5
Full Baths 3
Half Baths 1
HOA Y/N N
Abv Grd Liv Area 2,588
Originating Board BRIGHT
Year Built 1991
Annual Tax Amount $10,025
Tax Year 2018
Lot Size 0.325 Acres
Acres 0.32
Property Description
INCREDIBLE & MOVE IN READY! HUGE PRICE DROP!Immaculate single family home in Alexandria! 3 fully finished levels, 2 car garage, hardwoods throughout, 5 bedrooms and 3.5 bathrooms and an unofficial 6th bedroom on lower level. Bright, fully remodeled kitchen with ss appliances, large island and ample amount of cabinets. Family room with wood burning FP overlooking deck & backyard. Upper level Master Suite offers large walk in closet and full updated bath. Master BA with separate tub and shower w/ dual vanities. 3 spacious secondary bedrooms on upper level. Lower level with gorgeous stone hearth surrounding gas fireplace. Built in bar and entertaining room. 5th legal bedroom with full Jack and Jill bath, with additional fully finished office (or unofficial 6th bedroom)!
Location
State VA
County Fairfax
Zoning 130
Rooms
Other Rooms Living Room, Dining Room, Bedroom 2, Bedroom 3, Bedroom 4, Kitchen, Game Room, Family Room, Den, Bedroom 1, Media Room, Bathroom 1
Basement Full, Fully Finished, Interior Access
Interior
Interior Features Attic, Bar, Ceiling Fan(s), Family Room Off Kitchen, Kitchen - Island, Walk-in Closet(s)
Heating Forced Air
Cooling Central A/C, Ceiling Fan(s)
Fireplaces Number 2
Fireplaces Type Wood, Gas/Propane
Equipment Built-In Microwave, Cooktop, Dishwasher, Disposal, Dryer, Humidifier, Icemaker, Oven - Wall, Refrigerator, Washer
Fireplace Y
Appliance Built-In Microwave, Cooktop, Dishwasher, Disposal, Dryer, Humidifier, Icemaker, Oven - Wall, Refrigerator, Washer
Heat Source Natural Gas
Exterior
Parking Features Garage - Front Entry, Garage Door Opener
Garage Spaces 2.0
Water Access N
Accessibility None
Attached Garage 2
Total Parking Spaces 2
Garage Y
Building
Lot Description Cul-de-sac
Story 3+
Sewer Public Sewer
Water Public
Architectural Style Colonial
Level or Stories 3+
Additional Building Above Grade, Below Grade
New Construction N
Schools
Elementary Schools Waynewood
Middle Schools Sandburg
High Schools West Potomac
School District Fairfax County Public Schools
Others
Senior Community No
Tax ID 1024 22 0006
Ownership Fee Simple
SqFt Source Estimated
Special Listing Condition Standard
Read Less
Want to know what your home might be worth? Contact us for a FREE valuation!

Our team is ready to help you sell your home for the highest possible price ASAP

Bought with Kathleen M Hassett • McEnearney Associates, Inc.

GET MORE INFORMATION





