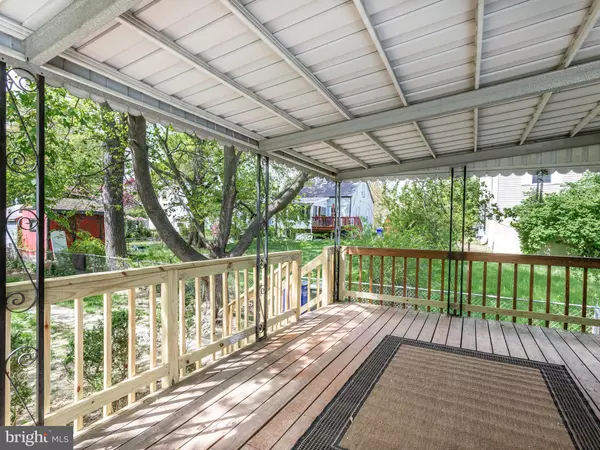$319,000
$319,000
For more information regarding the value of a property, please contact us for a free consultation.
5011 BLACKFOOT PL College Park, MD 20740
3 Beds
1 Bath
1,872 SqFt
Key Details
Sold Price $319,000
Property Type Single Family Home
Sub Type Detached
Listing Status Sold
Purchase Type For Sale
Square Footage 1,872 sqft
Price per Sqft $170
Subdivision Wilcox & Keanes
MLS Listing ID MDPG524874
Sold Date 05/15/19
Style Ranch/Rambler
Bedrooms 3
Full Baths 1
HOA Y/N N
Abv Grd Liv Area 936
Originating Board BRIGHT
Year Built 1963
Annual Tax Amount $4,354
Tax Year 2019
Lot Size 0.320 Acres
Acres 0.32
Property Description
Lovely rambler situated on a level 1/3 acre lot with sweeping views in front and back. Freshly refinished oak floors throughout the main level. Corner kitchen with gas stove & new stainless steel appliances. 3 bedrooms and a full bath on main level. Lower level is naturally bright with large windows in the spacious family room. A brick mantel and gas stove are a focal point in this inviting space. Family room enjoys new laminate flooring and new carpet on the stairs. The L shaped utility room includes the Bosch front loading washer. Lot's of built in shelving and cabinets for storage. Gas, forced air-heat and central air too! Out the back door you will find a super useful and inviting and covered wood deck overlooking a spacious level and fenced-in lot. Don't miss the electrified shed which would be awesome space to tinker or even as an artist studio! Across the street is Duvall Field which has a tot lot/playground, picnic area and ball fields! 1 mile walk to the Greenbelt Metro Station (Greenline). Just over a mile to Beltway Plaza - Target, Giant, Restaurants, Movies & Shops! Located near the flagship University of Maryland. What a great spot to call home!
Location
State MD
County Prince Georges
Zoning R55
Direction West
Rooms
Other Rooms Living Room, Bedroom 2, Bedroom 3, Kitchen, Family Room, Bedroom 1, Utility Room, Bathroom 1
Basement Fully Finished, Daylight, Full, Outside Entrance, Walkout Stairs, Windows
Main Level Bedrooms 3
Interior
Interior Features Attic, Ceiling Fan(s), Combination Kitchen/Dining, Floor Plan - Traditional, Kitchen - Table Space, Recessed Lighting, Wood Floors
Hot Water Natural Gas
Heating Forced Air
Cooling Central A/C
Flooring Hardwood, Ceramic Tile, Laminated
Fireplaces Number 1
Fireplaces Type Gas/Propane, Mantel(s)
Equipment Water Heater, Washer - Front Loading, Refrigerator, Oven/Range - Gas, Exhaust Fan, ENERGY STAR Dishwasher, Dryer, Disposal
Fireplace Y
Window Features Double Pane
Appliance Water Heater, Washer - Front Loading, Refrigerator, Oven/Range - Gas, Exhaust Fan, ENERGY STAR Dishwasher, Dryer, Disposal
Heat Source Natural Gas
Laundry Lower Floor
Exterior
Exterior Feature Deck(s), Roof
Fence Chain Link, Rear
Amenities Available Baseball Field, Basketball Courts, Picnic Area, Soccer Field, Tot Lots/Playground
Water Access N
View Trees/Woods, Street, Garden/Lawn
Roof Type Asphalt
Accessibility None
Porch Deck(s), Roof
Road Frontage City/County
Garage N
Building
Lot Description Backs to Trees, Level
Story 2
Foundation Block
Sewer Public Sewer
Water Public
Architectural Style Ranch/Rambler
Level or Stories 2
Additional Building Above Grade, Below Grade
Structure Type Dry Wall
New Construction N
Schools
Elementary Schools Paint Branch
Middle Schools Greenbelt
High Schools Parkdale
School District Prince George'S County Public Schools
Others
Senior Community No
Tax ID 17212352466
Ownership Fee Simple
SqFt Source Estimated
Acceptable Financing Conventional, VA, Cash, FHA
Horse Property N
Listing Terms Conventional, VA, Cash, FHA
Financing Conventional,VA,Cash,FHA
Special Listing Condition Standard
Read Less
Want to know what your home might be worth? Contact us for a FREE valuation!

Our team is ready to help you sell your home for the highest possible price ASAP

Bought with Stephanie Blanton • Fairfax Realty Premier

GET MORE INFORMATION





