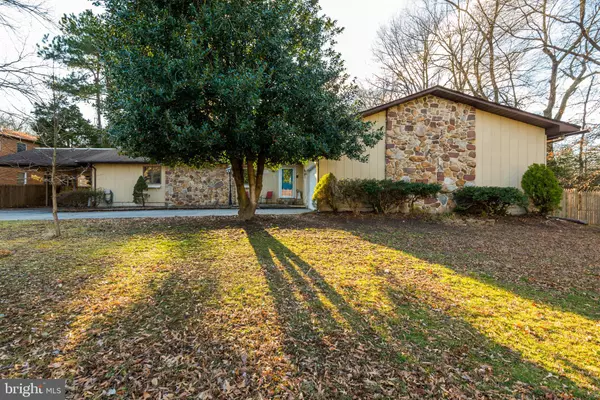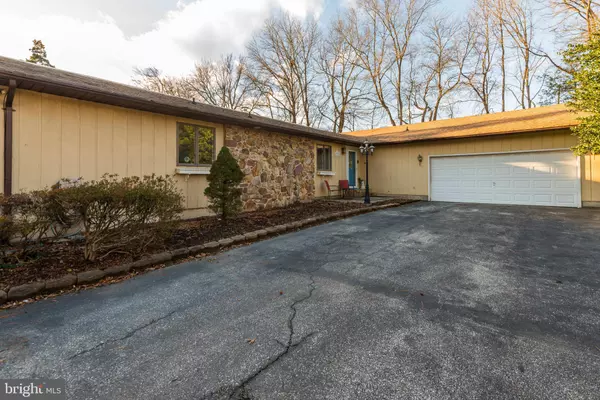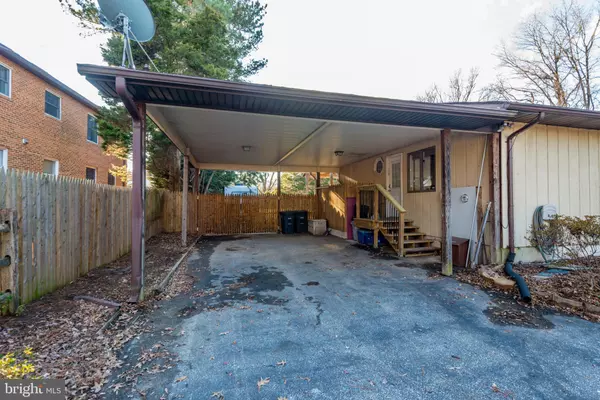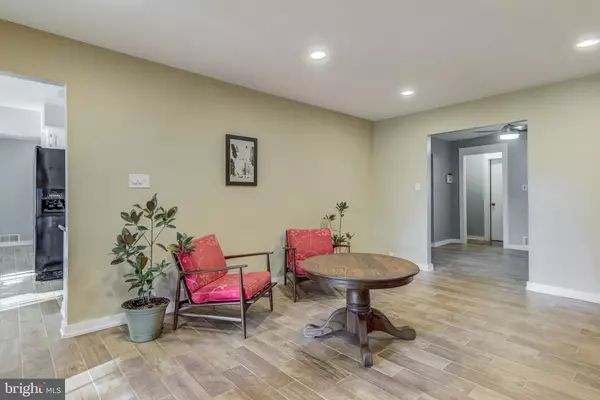$440,000
$439,999
For more information regarding the value of a property, please contact us for a free consultation.
6904 GLENN DALE RD Glenn Dale, MD 20769
4 Beds
3 Baths
2,294 SqFt
Key Details
Sold Price $440,000
Property Type Single Family Home
Sub Type Detached
Listing Status Sold
Purchase Type For Sale
Square Footage 2,294 sqft
Price per Sqft $191
Subdivision Glenn Dale
MLS Listing ID MDPG499964
Sold Date 05/10/19
Style Ranch/Rambler
Bedrooms 4
Full Baths 3
HOA Y/N N
Abv Grd Liv Area 2,294
Originating Board BRIGHT
Year Built 1977
Annual Tax Amount $6,075
Tax Year 2018
Lot Size 0.755 Acres
Acres 0.75
Property Description
Can you say immaculate?! This rancher style home is a dream. Travel within to find the most amazing living spaces with tons of backyard views and radiant floor heating throughout. Cozy family room with wood fireplace perfect for morning coffee or weekend reading. The master retreat boasts an updated attached bath and lots of closet space. The backyard oasis is the best kept secret in the neighborhood. Fully fenced rear, expansive back deck with outdoor kitchen and a custom outdoor covered porch that will make your entertaining space something from a magazine. This is a MUST SEE!!
Location
State MD
County Prince Georges
Zoning RR
Rooms
Other Rooms Living Room, Dining Room, Primary Bedroom, Bedroom 2, Bedroom 3, Kitchen, Game Room, Family Room, Foyer, Breakfast Room, Office, Storage Room, Bonus Room
Basement Other, Full, Improved, Interior Access, Outside Entrance, Rear Entrance, Fully Finished
Main Level Bedrooms 4
Interior
Interior Features Entry Level Bedroom, Formal/Separate Dining Room, Floor Plan - Open, Kitchen - Table Space, Primary Bath(s)
Hot Water Electric
Heating Forced Air
Cooling Central A/C
Flooring Ceramic Tile, Hardwood
Fireplaces Number 2
Equipment Dryer, Dishwasher, Exhaust Fan, Microwave, Refrigerator
Fireplace Y
Appliance Dryer, Dishwasher, Exhaust Fan, Microwave, Refrigerator
Heat Source Natural Gas
Laundry Dryer In Unit, Washer In Unit, Lower Floor
Exterior
Parking Features Garage - Front Entry, Garage Door Opener
Garage Spaces 4.0
Fence Rear, Privacy
Water Access N
Accessibility Other
Attached Garage 2
Total Parking Spaces 4
Garage Y
Building
Lot Description Landscaping, No Thru Street
Story 2
Sewer Public Sewer
Water Public
Architectural Style Ranch/Rambler
Level or Stories 2
Additional Building Above Grade, Below Grade
New Construction N
Schools
School District Prince George'S County Public Schools
Others
Senior Community No
Tax ID 17141673300
Ownership Fee Simple
SqFt Source Assessor
Security Features Main Entrance Lock
Special Listing Condition Standard
Read Less
Want to know what your home might be worth? Contact us for a FREE valuation!

Our team is ready to help you sell your home for the highest possible price ASAP

Bought with Kimberly D Henley • Bennett Realty Solutions
GET MORE INFORMATION





