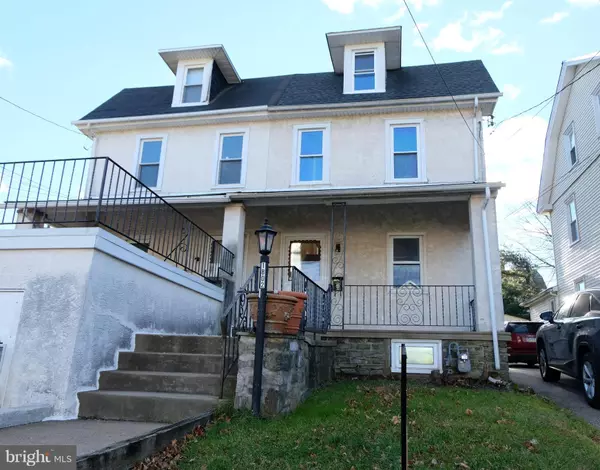$232,500
$239,000
2.7%For more information regarding the value of a property, please contact us for a free consultation.
1802 HORACE AVE Abington, PA 19001
4 Beds
2 Baths
2,038 SqFt
Key Details
Sold Price $232,500
Property Type Single Family Home
Sub Type Twin/Semi-Detached
Listing Status Sold
Purchase Type For Sale
Square Footage 2,038 sqft
Price per Sqft $114
Subdivision Overlook Hills
MLS Listing ID PAMC249404
Sold Date 04/30/19
Style Traditional,Victorian
Bedrooms 4
Full Baths 1
Half Baths 1
HOA Y/N N
Abv Grd Liv Area 1,688
Originating Board BRIGHT
Year Built 1910
Annual Tax Amount $4,568
Tax Year 2018
Lot Size 3,777 Sqft
Acres 0.09
Property Description
There is hardly a more convenient location in Abington. Steps away from Abington Memorial Hospital, right across the street from Penn State Abington track field, Starbucks, Teahouse, Target, Burlington are all in a big commercial center just mins away, public transit available and situated within the award winning Abington school district. This twin house had solid bone with new touches. Solid wood kitchen cabinets with granite countertop, Stainless steel appliances, new wood floor and fresh paint. Basement features powder room, new tile floor. (Electricity panel installed December 2015, Gas heater installed December of 2016) - Investors, this house can easily rented for $1900/month. **** Seller is offering $1000 for upgrading appliances, & willing to offer some credit to finish the cosmetics repairs.
Location
State PA
County Montgomery
Area Abington Twp (10630)
Zoning AO
Direction South
Rooms
Other Rooms Bedroom 4, Bathroom 1, Bathroom 2, Bathroom 3
Basement Combination
Interior
Interior Features Breakfast Area, Ceiling Fan(s), Crown Moldings, Dining Area, Floor Plan - Open, Kitchen - Eat-In, Stall Shower, Upgraded Countertops, Walk-in Closet(s), Wood Floors
Hot Water 60+ Gallon Tank
Heating Forced Air
Cooling Wall Unit
Flooring Laminated, Tile/Brick
Equipment Built-In Microwave, Built-In Range, Dishwasher, Disposal, Dryer - Gas, Oven/Range - Gas, Stainless Steel Appliances, Stove, Washer
Furnishings No
Fireplace N
Appliance Built-In Microwave, Built-In Range, Dishwasher, Disposal, Dryer - Gas, Oven/Range - Gas, Stainless Steel Appliances, Stove, Washer
Heat Source Natural Gas
Laundry Dryer In Unit, Washer In Unit
Exterior
Exterior Feature Porch(es)
Parking Features Additional Storage Area, Oversized, Garage - Front Entry
Garage Spaces 5.0
Utilities Available Above Ground, Cable TV, Phone
Water Access N
Roof Type Metal,Shingle
Street Surface Access - Above Grade,Black Top,Concrete,Gravel,Paved
Accessibility Doors - Lever Handle(s), Low Bathroom Mirrors
Porch Porch(es)
Road Frontage Boro/Township, Private, Public
Total Parking Spaces 5
Garage Y
Building
Story 3+
Sewer Public Sewer
Water Public
Architectural Style Traditional, Victorian
Level or Stories 3+
Additional Building Above Grade, Below Grade
New Construction N
Schools
Elementary Schools Copper Beech E.S.
Middle Schools Abington Junior
High Schools Abington Senior
School District Abington
Others
Senior Community No
Tax ID 30-00-30488-001
Ownership Fee Simple
SqFt Source Estimated
Acceptable Financing Cash, Conventional, Exchange, FHA, VA
Horse Property N
Listing Terms Cash, Conventional, Exchange, FHA, VA
Financing Cash,Conventional,Exchange,FHA,VA
Special Listing Condition Standard
Read Less
Want to know what your home might be worth? Contact us for a FREE valuation!

Our team is ready to help you sell your home for the highest possible price ASAP

Bought with Michael Turner • Keller Williams Realty Centre

GET MORE INFORMATION





