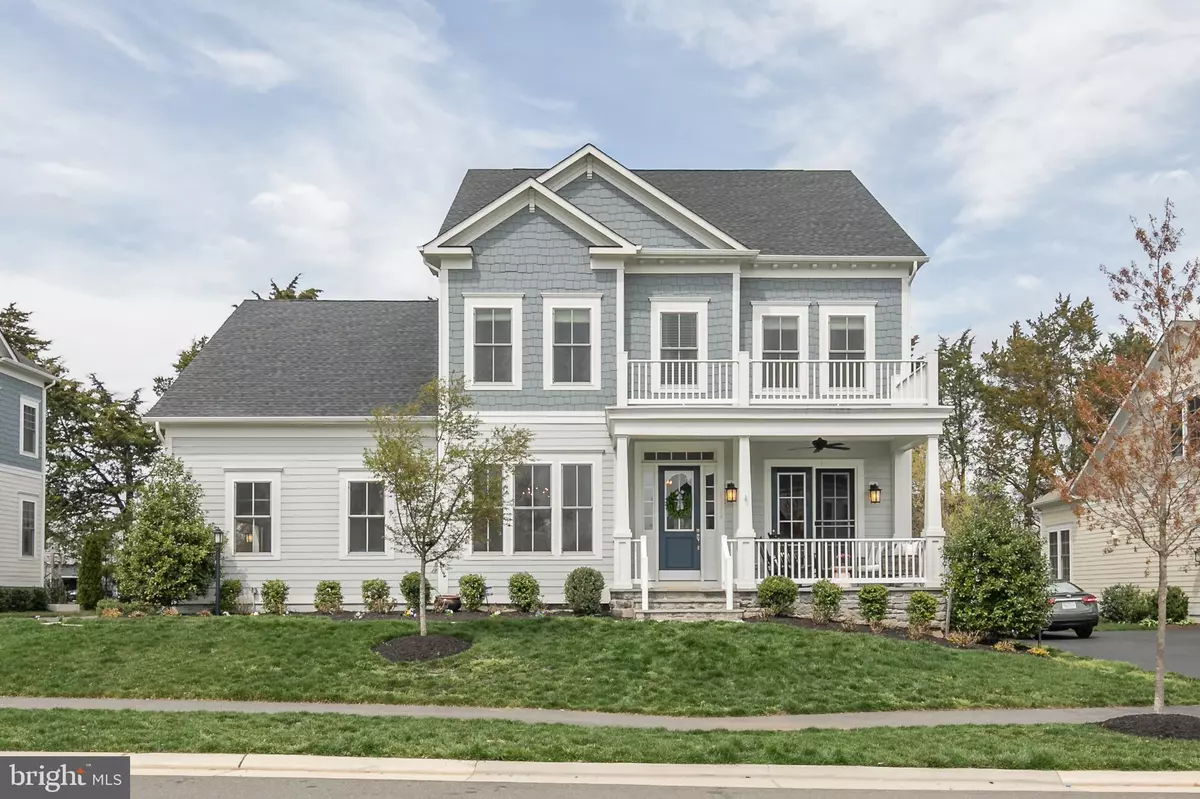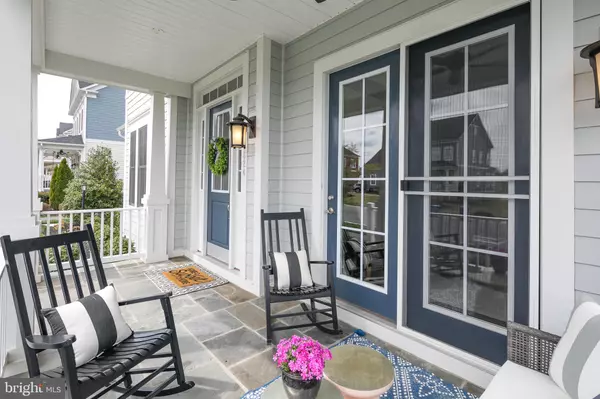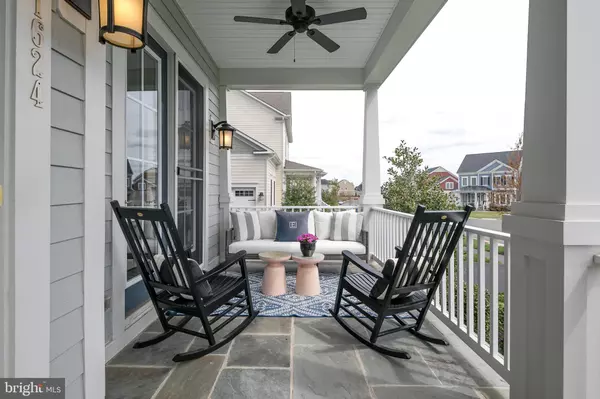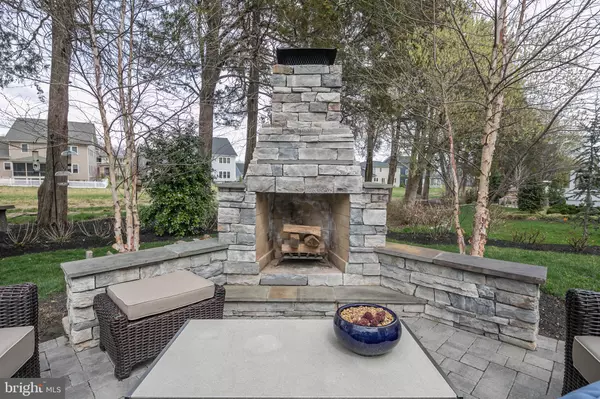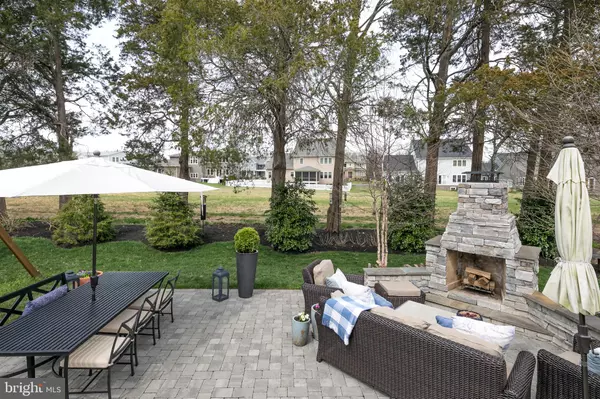$915,000
$917,500
0.3%For more information regarding the value of a property, please contact us for a free consultation.
41624 BLOOMFIELD PATH ST Ashburn, VA 20148
5 Beds
5 Baths
5,138 SqFt
Key Details
Sold Price $915,000
Property Type Single Family Home
Sub Type Detached
Listing Status Sold
Purchase Type For Sale
Square Footage 5,138 sqft
Price per Sqft $178
Subdivision Willowsford
MLS Listing ID VALO380476
Sold Date 05/13/19
Style Colonial
Bedrooms 5
Full Baths 4
Half Baths 1
HOA Fees $211/mo
HOA Y/N Y
Abv Grd Liv Area 3,688
Originating Board BRIGHT
Year Built 2015
Annual Tax Amount $8,092
Tax Year 2018
Lot Size 10,890 Sqft
Acres 0.25
Property Description
Is this for real? A home so stunning it looks like it's right out of Architectural Digest! Spectacular 5 bedroom 4.5 bath K. Hovnanian built Chadwick model with amazing luxury features. Situated on a premium tree lined lot backed up to a conservancy. Ideal open floor plan perfect for entertaining guests. Three finished levels with over 5100 sf of living space. Numerous upgrades make this property unique and special. Main level includes a huge Chef s kitchen with GE Caf SS appliances, oversized island with granite countertops, upgraded wide-plank hardwood floors and top of the line light fixtures. Large windows throughout the home bring in enormous amounts of natural light. Upper level boasts 4 bedrooms, and 3 full baths. Master suite with luxury bath and walk-in-closet, two large bedrooms connected by Jack and Jill bathroom, an en suite bedroom, and upgraded laundry room. Spacious fully finished basement includes a private 5th en suite bedroom perfect for overnight guests and/or in-laws. Awesome outdoor living space includes multi-level maintenance-free deck, a large stone patio with a stone fireplace surrounded by a beautifully landscaped backyard is ideal for outdoor entertaining.The Willowsford community offers 2, 000 acres of land set aside for environmental preservation, recreation, and agricultural use, and has been named Community of the Year three years in a row! Sought after Loudoun County Schools, quick access to commuter routes, shopping, and businesses. A marvelous opportunity to own an excellent property in Loudoun s premier neighborhood.
Location
State VA
County Loudoun
Zoning RESIDENTIAL
Rooms
Basement Full
Interior
Interior Features Built-Ins, Ceiling Fan(s), Crown Moldings, Family Room Off Kitchen, Floor Plan - Open, Formal/Separate Dining Room, Kitchen - Gourmet, Primary Bath(s), Recessed Lighting, Wainscotting, Walk-in Closet(s), Upgraded Countertops, Window Treatments, Wood Floors
Hot Water Natural Gas
Heating Heat Pump(s), Programmable Thermostat, Zoned
Cooling Zoned, Central A/C
Fireplaces Number 1
Equipment Cooktop, Dishwasher, Dryer - Front Loading, Humidifier, Oven - Double, Range Hood, Refrigerator, Stainless Steel Appliances, Washer - Front Loading, Water Heater - High-Efficiency
Fireplace Y
Appliance Cooktop, Dishwasher, Dryer - Front Loading, Humidifier, Oven - Double, Range Hood, Refrigerator, Stainless Steel Appliances, Washer - Front Loading, Water Heater - High-Efficiency
Heat Source Natural Gas
Laundry Upper Floor
Exterior
Exterior Feature Patio(s), Deck(s), Porch(es)
Parking Features Garage - Side Entry, Garage Door Opener
Garage Spaces 2.0
Fence Invisible
Amenities Available Bike Trail, Common Grounds, Community Center, Exercise Room, Fitness Center, Jog/Walk Path, Lake, Picnic Area, Pool - Outdoor, Tot Lots/Playground, Volleyball Courts
Water Access N
Roof Type Shingle
Accessibility None
Porch Patio(s), Deck(s), Porch(es)
Attached Garage 2
Total Parking Spaces 2
Garage Y
Building
Lot Description Backs - Open Common Area, Backs to Trees
Story 3+
Sewer Public Sewer
Water Public
Architectural Style Colonial
Level or Stories 3+
Additional Building Above Grade, Below Grade
New Construction N
Schools
Elementary Schools Madison'S Trust
Middle Schools Brambleton
High Schools John Champe
School District Loudoun County Public Schools
Others
HOA Fee Include Pool(s),Snow Removal,Trash
Senior Community No
Tax ID 245486481000
Ownership Fee Simple
SqFt Source Assessor
Horse Property N
Special Listing Condition Standard
Read Less
Want to know what your home might be worth? Contact us for a FREE valuation!

Our team is ready to help you sell your home for the highest possible price ASAP

Bought with Laura Griffin • Pearson Smith Realty, LLC
GET MORE INFORMATION

