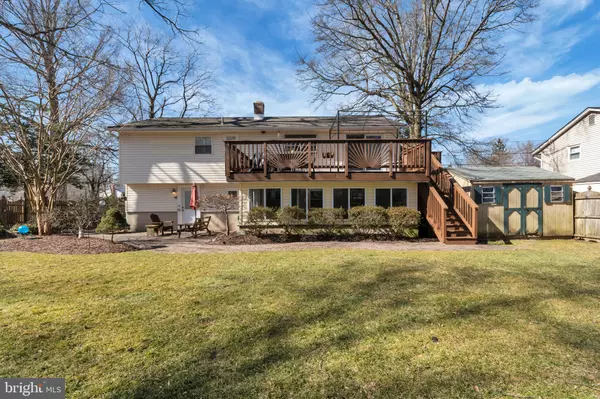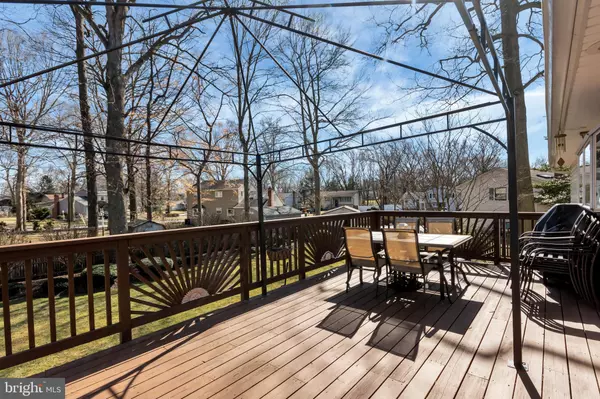$314,000
$309,900
1.3%For more information regarding the value of a property, please contact us for a free consultation.
204 CONESTOGA DR Marlton, NJ 08053
4 Beds
2 Baths
2,156 SqFt
Key Details
Sold Price $314,000
Property Type Single Family Home
Sub Type Detached
Listing Status Sold
Purchase Type For Sale
Square Footage 2,156 sqft
Price per Sqft $145
Subdivision Woodstream
MLS Listing ID NJBL323836
Sold Date 05/10/19
Style Bi-level
Bedrooms 4
Full Baths 2
HOA Y/N N
Abv Grd Liv Area 2,156
Originating Board BRIGHT
Year Built 1966
Annual Tax Amount $7,172
Tax Year 2018
Lot Size 10,890 Sqft
Acres 0.25
Lot Dimensions 0.00 x 0.00
Property Description
You are missing out if you don't see this home located in the very desirable Woodstream section of Evesham Township voted #1 town in South Jersey in 2018. This is a one of a kind Valley Forge model, beautifully maintained on the outside, with an awesome redesigned floor plan inside to achieve maximum functionality for the family, long term. The open foyer and stairs are hardwood, as is the entire upper level. You are immediately greeted with the custom built-ins...crafted for lasting beauty and modern functionality. It is the focal point of the living room and a show piece to display art, books, and media. A large 4 panel bow window lets in plenty of light, and shows off some great sunsets. Adjacent is the dining room with a slider leading out to a 12x22 cedar deck with a gorgeous sunburst railing, natural gas grill, and 10x10 canopy. The open kitchen meets the DR with wrap around counters with seating, 3 yr old stainless appliances, some glass front display cabinetry, and a garden window perfect for growing herbs year round. Through the hall you will find the master bedroom a sanctuary complete with walk-in closet, ample room for a king bed, and a comfortable home office/lounge area. The back wall is pre-framed for a 60 bay window which would give you a zen-like sitting area overlooking the beautifully manicured back yard and gorgeous draping crape myrtle. The bathroom is an oasis, doubled in size and accented in classic marble and custom wainscoting, with a deep, jetted, oversized spa tub, a frameless glass walk-in shower, double separate hers/his vanities, and polished nickel hardware. Across the hall is the 2nd bedroom just as perfect a nursery as it is an office. Down a few stairs to the lower level leads directly into a 6 ft wide open foyer, which gives central access to all the others rooms. To the left are the 3rd and 4th amply sized bedrooms, each with a 6 ft closet. To the right is another full bath with a stall shower, and the entrance to the laundry, utility and garage or is it?? Although the garage door remains, it has been converted into a family/rec room, with back door access out to the EP Henry patio under the crape myrtle. Plumbing from the former utility sink is accessible just in case you have any wet bar ideas. Lastly, straight to the end of the foyer are French doors leading to a 3 season, full glass, slate floor, 12x22 [an additional 264 sq ft] solarium, with slider access to that very same patio. Let s not leave out the well cared for, .25 acre, level, squared, sprinklered, fenced in property with an 8x12 garden shed, and some super great neighbors. New roof in 2011 [old removed], appliances in 2016, and AC in 2017. Minutes from all major highways, upscale shopping and restaurants, and only 11 miles direct into CC Philadelphia. You are walking distance to the local elementary school and playground, and the community has its own swimclub with a team, available if you choose to join. Get your offer in quickly and get the new home you have dreamed of now.
Location
State NJ
County Burlington
Area Evesham Twp (20313)
Zoning MD
Direction West
Rooms
Other Rooms Living Room, Dining Room, Primary Bedroom, Bedroom 2, Bedroom 3, Bedroom 4, Kitchen, Family Room, Sun/Florida Room, Laundry, Full Bath
Main Level Bedrooms 2
Interior
Hot Water Natural Gas
Heating Forced Air
Cooling Central A/C
Flooring Hardwood, Laminated, Slate, Carpet
Heat Source Natural Gas
Exterior
Parking Features Inside Access, Other
Garage Spaces 1.0
Utilities Available Cable TV, Fiber Optics Available, Phone
Water Access N
Roof Type Architectural Shingle,Pitched
Accessibility None
Attached Garage 1
Total Parking Spaces 1
Garage Y
Building
Story 2
Sewer Public Sewer
Water Public
Architectural Style Bi-level
Level or Stories 2
Additional Building Above Grade, Below Grade
Structure Type Dry Wall
New Construction N
Schools
Elementary Schools J. Harold Vanzant E.S.
Middle Schools Frances Demasi M.S.
High Schools Cherokee H.S.
School District Lenape Regional High
Others
Senior Community No
Tax ID 13-00003 16-00003
Ownership Fee Simple
SqFt Source Assessor
Acceptable Financing Cash, Conventional, FHA, VA
Listing Terms Cash, Conventional, FHA, VA
Financing Cash,Conventional,FHA,VA
Special Listing Condition Standard
Read Less
Want to know what your home might be worth? Contact us for a FREE valuation!

Our team is ready to help you sell your home for the highest possible price ASAP

Bought with Carol A Minghenelli • BHHS Fox & Roach-Marlton

GET MORE INFORMATION





