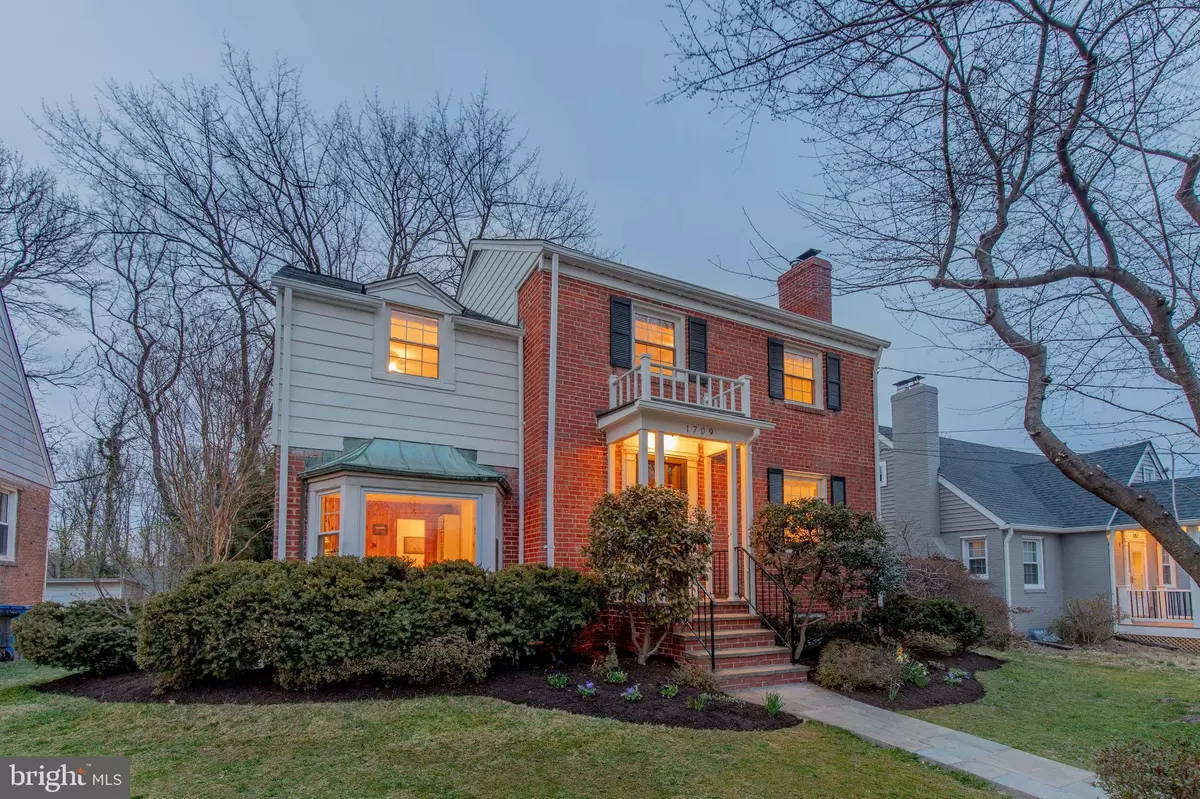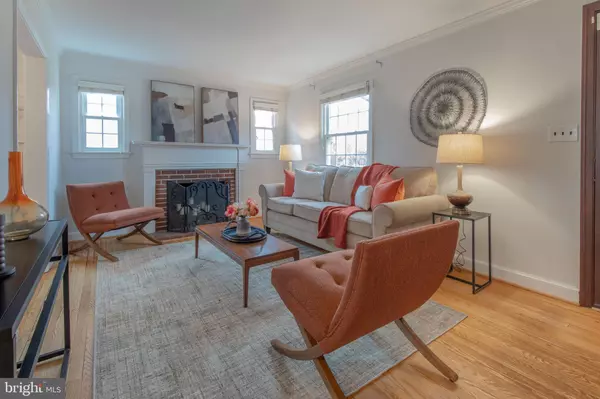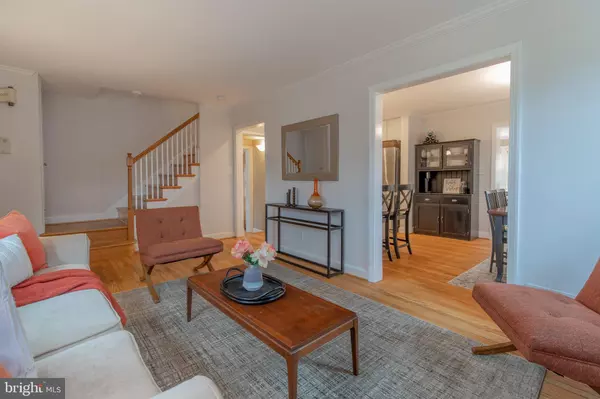$590,000
$590,000
For more information regarding the value of a property, please contact us for a free consultation.
1709 CODY DR Silver Spring, MD 20902
4 Beds
2 Baths
2,131 SqFt
Key Details
Sold Price $590,000
Property Type Single Family Home
Sub Type Detached
Listing Status Sold
Purchase Type For Sale
Square Footage 2,131 sqft
Price per Sqft $276
Subdivision Forest Estates
MLS Listing ID MDMC649814
Sold Date 05/13/19
Style Colonial
Bedrooms 4
Full Baths 2
HOA Y/N N
Abv Grd Liv Area 1,731
Originating Board BRIGHT
Year Built 1947
Annual Tax Amount $5,512
Tax Year 2018
Lot Size 6,240 Sqft
Acres 0.14
Property Description
This stately brick colonial sits on a quiet established street surrounded by mature trees and landscaping. Upon entering you're greeted by an inviting family room complete with a fireplace and classic hardwood floors. Oozing with charm and traditional finishes this home is the perfect setting for making memories. An airy open concept kitchen and dining space boasts modern appliances and functionality-focused features. Enjoy the sun's warmth and nature views from the bonus room off the dining with large oversized windows, custom built-in wall unit, gas fireplace and private entrance. Entertain al fresco in the expansive fenced backyard with a stone patio perfect for outdoor living. Other special highlights include finished lower recreational space and a nook perfect for a quiet workspace. You'll also enjoy recreational activities at nearby Forest Knolls Park and quick access to Metro station or beltway for workday commutes.***Brick colonial situated on a quiet tree-lined street***Family room featuring brick-accented fireplace***2017 roof replacement***Main level bedroom with ensuite bathroom***Hardwood floors throughout***Modern kitchen with stone counters and quality appliances***Bonus room addition drenched in natural light with a gas fireplace***Fully finished lower level***Large fenced private backyard with patio and sport court***Easy beltway access and a 15 min walk to Forest Glen Metro Station***Minutes from parks, shopping, and restaurants***MUST SEE!!!
Location
State MD
County Montgomery
Zoning R60
Rooms
Other Rooms Dining Room, Primary Bedroom, Sitting Room, Bedroom 2, Bedroom 3, Bedroom 4, Kitchen, Family Room, Den, Basement, Breakfast Room, Laundry, Utility Room, Bathroom 1, Bathroom 2
Basement Full, Fully Finished, Connecting Stairway, Heated, Improved, Interior Access, Outside Entrance, Shelving, Windows, Walkout Stairs
Main Level Bedrooms 1
Interior
Interior Features Breakfast Area, Built-Ins, Carpet, Ceiling Fan(s), Combination Kitchen/Dining, Crown Moldings, Dining Area, Floor Plan - Open, Kitchen - Eat-In, Primary Bath(s), Recessed Lighting, Stall Shower, Upgraded Countertops, Wood Floors
Hot Water Natural Gas
Heating Central
Cooling Ceiling Fan(s), Central A/C
Flooring Hardwood, Carpet, Ceramic Tile
Fireplaces Number 2
Fireplaces Type Fireplace - Glass Doors, Gas/Propane, Mantel(s), Screen, Wood
Equipment Built-In Microwave, Dishwasher, Disposal, Dryer, Icemaker, Microwave, Oven - Self Cleaning, Oven/Range - Gas, Refrigerator, Stainless Steel Appliances, Stove, Washer, Water Heater
Furnishings No
Fireplace Y
Window Features Insulated,Screens
Appliance Built-In Microwave, Dishwasher, Disposal, Dryer, Icemaker, Microwave, Oven - Self Cleaning, Oven/Range - Gas, Refrigerator, Stainless Steel Appliances, Stove, Washer, Water Heater
Heat Source Natural Gas
Laundry Basement
Exterior
Exterior Feature Patio(s)
Fence Fully, Wood
Utilities Available Cable TV Available
Water Access N
Roof Type Asphalt,Shingle
Accessibility None
Porch Patio(s)
Garage N
Building
Story 2.5
Sewer Public Sewer
Water Public
Architectural Style Colonial
Level or Stories 2.5
Additional Building Above Grade, Below Grade
Structure Type Dry Wall
New Construction N
Schools
Elementary Schools Flora M. Singer
Middle Schools Sligo
High Schools Albert Einstein
School District Montgomery County Public Schools
Others
Senior Community No
Tax ID 161301115072
Ownership Fee Simple
SqFt Source Assessor
Security Features Security System
Horse Property N
Special Listing Condition Standard
Read Less
Want to know what your home might be worth? Contact us for a FREE valuation!

Our team is ready to help you sell your home for the highest possible price ASAP

Bought with Barak Sky • Long & Foster Real Estate, Inc.

GET MORE INFORMATION





